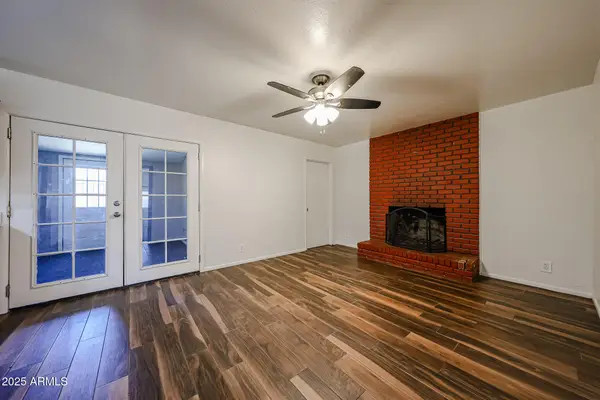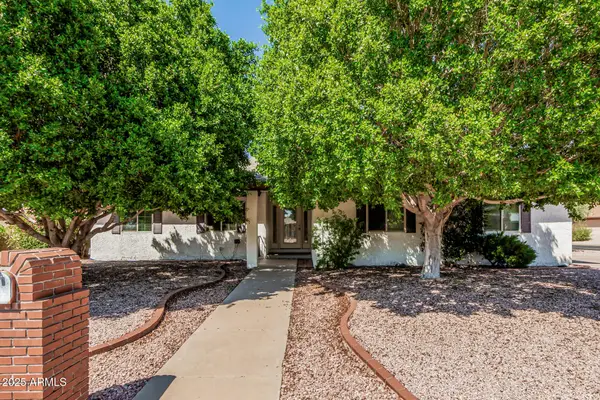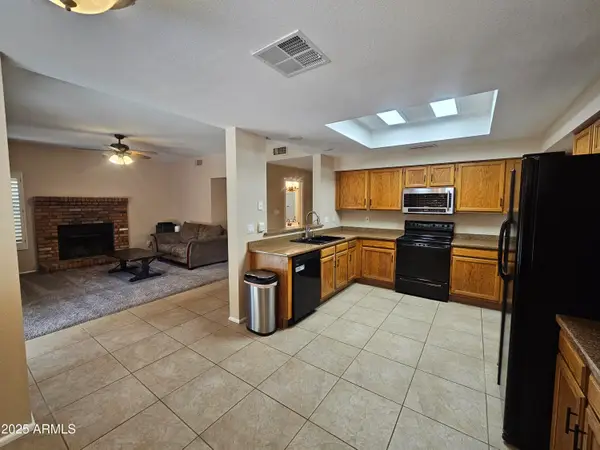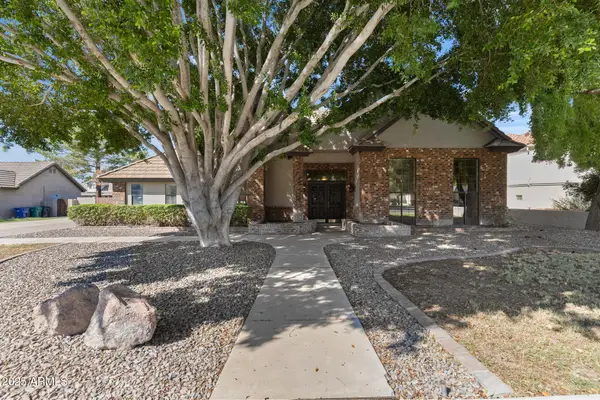11312 E Enrose Street, Mesa, AZ 85207
Local realty services provided by:Better Homes and Gardens Real Estate S.J. Fowler
11312 E Enrose Street,Mesa, AZ 85207
$675,000
- 4 Beds
- 2 Baths
- 2,440 sq. ft.
- Single family
- Active
Listed by:hope a. salas
Office:keller williams integrity first
MLS#:6869864
Source:ARMLS
Price summary
- Price:$675,000
- Price per sq. ft.:$276.64
- Monthly HOA dues:$114
About this home
This well-maintained single-level home offers a smart layout and practical features, all on a desirable north/south-facing lot just steps from the neighborhood park. The enclosed front courtyard provides a quiet, private entry and a pleasant place to enjoy your morning coffee or unwind in the evening. Inside, the split floor plan includes both formal living and dining areas, separated from the kitchen by interior French doors creating flexible spaces for entertaining or relaxed daily living. The family room features a fireplace that adds warmth and character. The kitchen is functional and well-appointed with upgraded maple cabinetry, granite countertops, a large kitchen island/breakfast bar and walk-in pantry. SEE MORE Tab Natural light flows throughout, and tasteful updates including newer tile flooring and carpeting. Step into the backyard to enjoy mountain views and a private pool designed for both relaxation and fun. Whether you're cooling off in the pool, or hosting a casual gathering, this outdoor space offers a peaceful retreat. Natural desert landscaping keeps maintenance low, and a large side yard provides dedicated RV parking with space for toys, trailers, or additional storage. RV PARKING ALLOWED!
Newer AC units add to the home's overall efficiency and comfort. With a prime location near a community park and convenient access to highways, shopping, dining, and outdoor recreation, this property offers a balanced lifestyle of ease and practicality.
Come take a look, this home just might be the right fit for your next chapter.
Contact an agent
Home facts
- Year built:2005
- Listing ID #:6869864
- Updated:September 11, 2025 at 02:56 PM
Rooms and interior
- Bedrooms:4
- Total bathrooms:2
- Full bathrooms:2
- Living area:2,440 sq. ft.
Heating and cooling
- Cooling:Ceiling Fan(s), Programmable Thermostat
- Heating:Electric
Structure and exterior
- Year built:2005
- Building area:2,440 sq. ft.
- Lot area:0.33 Acres
Schools
- High school:Skyline High School
- Middle school:Smith Junior High School
- Elementary school:Sousa Elementary School
Utilities
- Water:Private Water Company
Finances and disclosures
- Price:$675,000
- Price per sq. ft.:$276.64
- Tax amount:$3,094 (2024)
New listings near 11312 E Enrose Street
- New
 $220,000Active2 beds 2 baths1,150 sq. ft.
$220,000Active2 beds 2 baths1,150 sq. ft.335 S 75th Place, Mesa, AZ 85208
MLS# 6924482Listed by: MY HOME GROUP REAL ESTATE - New
 $425,000Active4 beds 2 baths2,220 sq. ft.
$425,000Active4 beds 2 baths2,220 sq. ft.731 N Oracle Street, Mesa, AZ 85203
MLS# 6924494Listed by: KELLER WILLIAMS REALTY PROFESSIONAL PARTNERS - New
 $675,000Active4 beds 2 baths2,126 sq. ft.
$675,000Active4 beds 2 baths2,126 sq. ft.1524 E Grandview Street, Mesa, AZ 85203
MLS# 6924495Listed by: WEST USA REALTY - New
 $609,490Active4 beds 3 baths2,549 sq. ft.
$609,490Active4 beds 3 baths2,549 sq. ft.3401 S Woodruff --, Mesa, AZ 85212
MLS# 6924500Listed by: LENNAR SALES CORP - New
 $500,000Active3 beds 2 baths1,870 sq. ft.
$500,000Active3 beds 2 baths1,870 sq. ft.10231 E Olla Avenue, Mesa, AZ 85212
MLS# 6924522Listed by: KELLER WILLIAMS INTEGRITY FIRST - New
 $609,990Active5 beds 3 baths2,679 sq. ft.
$609,990Active5 beds 3 baths2,679 sq. ft.8323 E Peterson Avenue, Mesa, AZ 85212
MLS# 6924529Listed by: LENNAR SALES CORP - New
 $419,690Active3 beds 2 baths1,312 sq. ft.
$419,690Active3 beds 2 baths1,312 sq. ft.8149 E Petunia Avenue #1087, Mesa, AZ 85212
MLS# 6924536Listed by: LENNAR SALES CORP - New
 $550,000Active4 beds 3 baths2,344 sq. ft.
$550,000Active4 beds 3 baths2,344 sq. ft.5211 E Elmwood Circle, Mesa, AZ 85205
MLS# 6924412Listed by: SUNDIAL REAL ESTATE - New
 $875,000Active4 beds 3 baths2,946 sq. ft.
$875,000Active4 beds 3 baths2,946 sq. ft.1756 E Mallory Street, Mesa, AZ 85203
MLS# 6924467Listed by: GOOD OAK REAL ESTATE - New
 $650,000Active9 beds 3 baths3,130 sq. ft.
$650,000Active9 beds 3 baths3,130 sq. ft.1338 W Lobo Avenue, Mesa, AZ 85202
MLS# 6924344Listed by: REAL BROKER
