11409 E Minton Street, Mesa, AZ 85207
Local realty services provided by:Better Homes and Gardens Real Estate S.J. Fowler
Upcoming open houses
- Sat, Nov 2202:30 pm - 04:00 pm
Listed by: cherry johnston, karrie a kirkpatrick
Office: 72sold
MLS#:6945837
Source:ARMLS
Price summary
- Price:$2,000,000
- Price per sq. ft.:$475.62
About this home
Find peaceful SERENITY in this amazing 5 Bedroom/4 Bath, retreat home in TONTO FOREST ESTATES, where desert beauty meets REFINED LUXURY. Nestled along the pristine border of the TONTO NATIONAL FOREST, this spectacular residence offers PANORAMIC MOUNTAIN VIEWS and the peaceful rhythm of desert life. Every detail of this home has been thoughtfully designed to blend COMFORT, CRAFTSMANSHIP, and MODERN ELEGANCE.
A LARGE PRIVATE COURTYARD welcomes you home, surrounded by lush landscaping and a GAS FIRE PIT perfect for starlit evenings. Entertain guests or enjoy quiet sessions in your own art/office studio in the DETACHED 342-SQUARE-FOOT LUXURY CASITA. The home has been PROFESSIONALLY PAINTED THROUGHOUT, showcasing impeccable upgrades and attention to detail creating a RICH AND INVITING ESCAPE.
Step outdoors to a BACKYARD OASIS that defines Arizona living with a sparkling, INFINITY EDGE POOL with SWIM-UP BAR, extended covered patio, FULLY EQUIPPED SUNKEN OUTDOOR KITCHEN, and unmatched VIEWS of USERY PASS, the Superstition Mountain range and the GOLDFIELD RANGE. Enjoy the PRIVACY OF A GATED COMMUNITY paired with EASY ACCESS TO FREEWAYS, AIRPORTS, shopping, and dining. Nature lovers will adore the nearby MEDICINE WHEEL TRAILHEAD, and quick access to SAGUARO LAKE, CANYON LAKE, and the SALT RIVER just minutes away!
Recent improvements include NEW luxury tile FLOORING AND BASEBOARDS, new LED lighting, ALL NEW LIGHT FIXTURES and ceiling fans. The KITCHEN AND BATHROOMS feature NEW QUARTZ COUNTERTOPS, updated fixtures, and new porcelain sinks-all with thoughtful MODERNIZED DESIGN.
The CHEF'S KITCHEN is a true showpiece, boasting ALL NEW APPLIANCES, including a SUBZERO 48-INCH REFRIGERATOR, WOLF GAS COOKTOP, double ovens, NEW DISHWASHER, microwave, AND DUAL DISPOSALS. The bathrooms have been fully updated as well; the master suite now features a FREESTANDING SOAKER TUB with sophisticated HERRINGBONE TILE replacing the former dark brown border for a bright and airy feel.
CAR ENTHUSIASTS will love the attached INSULATED 4 car garage with built-in TOOL BENCH, multiple storage cabinets, EPOXY COATED GARAGE FLOORING, 220 Electric Car CHARGING STATION and wired for mini-split A/C system. The Extra-Long pavered driveway allows for multiple vehicle parking, parties, projects and MORE!
Additional updates include 2 NEW WATER HEATERS, A NEW SOFT WATER SYSTEM, all new TOILETS, and PRESSURE REGULATION for all plumbing including the LANDSCAPING SYSTEM. Outside, the POOL has been RE-SURFACED with a PEBBLE TECH liner, NEW POP-UPS, and complimented by updated landscaping and irrigation.
This home is a RARE BLEND OF LUXURY, PRIVACY, AND NATURAL BEAUTY, meticulously upgraded and MOVE-IN READYDON'T MISS YOUR CHANCE TO OWN THIS ONE-OF-A-KIND DESERT RETREAT. All furnishings may be included with the right offer-Motivated Seller!
Contact an agent
Home facts
- Year built:2006
- Listing ID #:6945837
- Updated:November 21, 2025 at 07:12 PM
Rooms and interior
- Bedrooms:5
- Total bathrooms:4
- Full bathrooms:4
- Living area:4,205 sq. ft.
Heating and cooling
- Cooling:Ceiling Fan(s), Programmable Thermostat
- Heating:Ceiling, Natural Gas
Structure and exterior
- Year built:2006
- Building area:4,205 sq. ft.
- Lot area:1.1 Acres
Schools
- High school:Skyline High School
- Middle school:Smith Junior High School
- Elementary school:Sousa Elementary School
Utilities
- Water:City Water
Finances and disclosures
- Price:$2,000,000
- Price per sq. ft.:$475.62
- Tax amount:$6,498
New listings near 11409 E Minton Street
- New
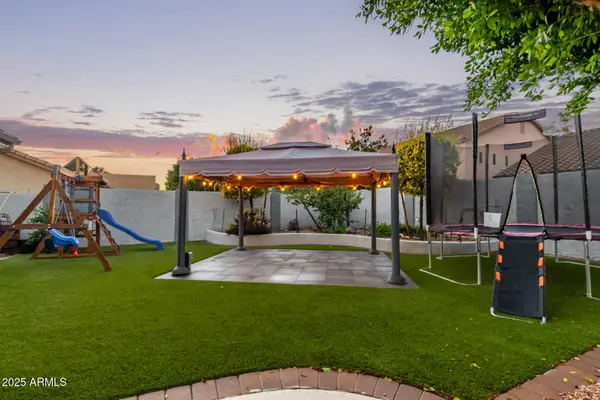 $800,000Active5 beds 5 baths3,698 sq. ft.
$800,000Active5 beds 5 baths3,698 sq. ft.5512 E Holmes Avenue, Mesa, AZ 85206
MLS# 6950261Listed by: EXP REALTY - New
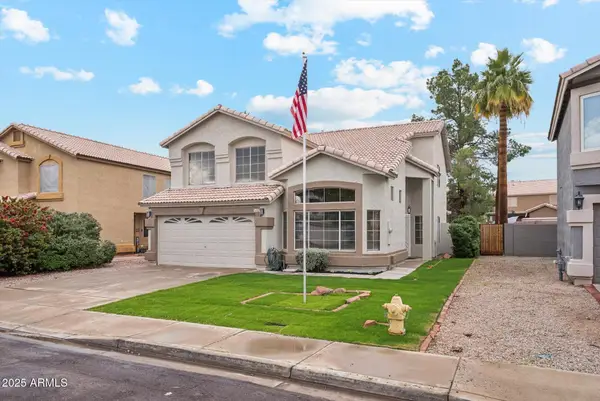 $579,900Active4 beds 3 baths2,259 sq. ft.
$579,900Active4 beds 3 baths2,259 sq. ft.7452 E Milagro Avenue, Mesa, AZ 85209
MLS# 6950266Listed by: HELIOS PROPERTY MANAGEMENT - New
 $259,900Active2 beds 2 baths970 sq. ft.
$259,900Active2 beds 2 baths970 sq. ft.2511 N 56th Street, Mesa, AZ 85215
MLS# 6950237Listed by: THE LARSEN COMPANY REAL ESTATE AND AUCTIONS - New
 $474,900Active5 beds 3 baths1,870 sq. ft.
$474,900Active5 beds 3 baths1,870 sq. ft.1431 W 5th Place, Mesa, AZ 85201
MLS# 6950113Listed by: PROSMART REALTY - New
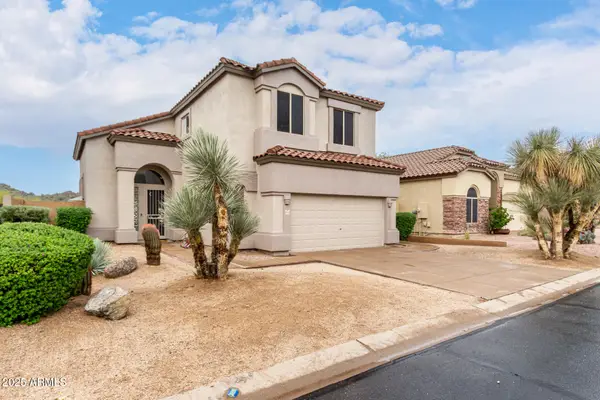 $599,000Active3 beds 3 baths1,698 sq. ft.
$599,000Active3 beds 3 baths1,698 sq. ft.3654 N Desert Oasis --, Mesa, AZ 85207
MLS# 6950125Listed by: JK REALTY - New
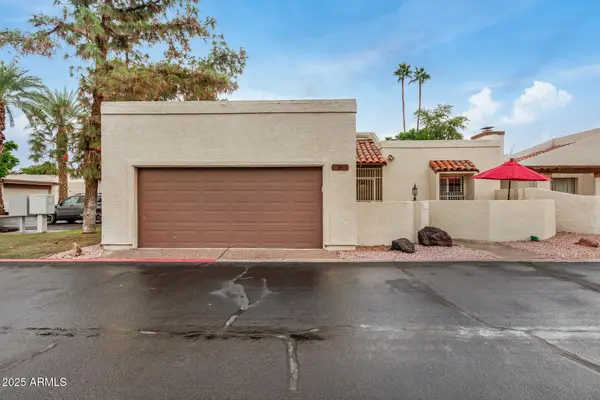 $359,900Active2 beds 2 baths1,702 sq. ft.
$359,900Active2 beds 2 baths1,702 sq. ft.1301 W Rio Salado Parkway #16, Mesa, AZ 85201
MLS# 6950130Listed by: VENTURE REAL ESTATE & CONSULTING - New
 $460,000Active2 beds 2 baths1,658 sq. ft.
$460,000Active2 beds 2 baths1,658 sq. ft.7866 E Neville Avenue, Mesa, AZ 85209
MLS# 6950150Listed by: MY HOME GROUP REAL ESTATE - New
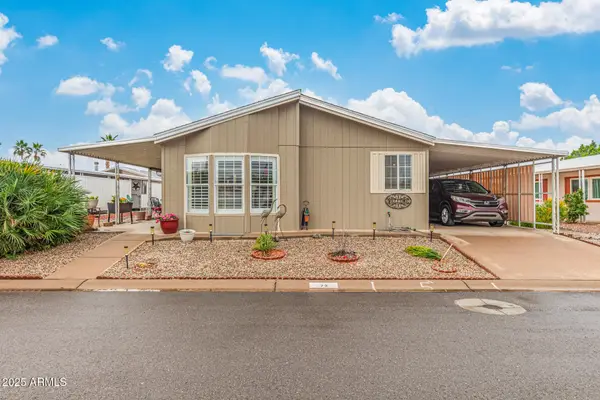 $220,000Active2 beds 2 baths1,080 sq. ft.
$220,000Active2 beds 2 baths1,080 sq. ft.1102 S 114th Street #72, Mesa, AZ 85208
MLS# 6950017Listed by: SUPERB REALTY - New
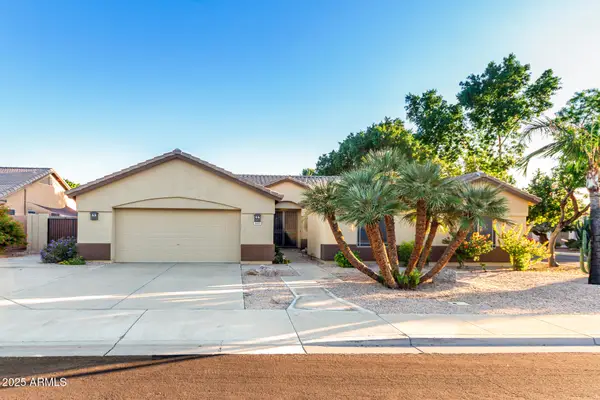 $675,000Active4 beds 3 baths2,681 sq. ft.
$675,000Active4 beds 3 baths2,681 sq. ft.5413 E Garnet Avenue, Mesa, AZ 85206
MLS# 6950021Listed by: DONE DEAL - New
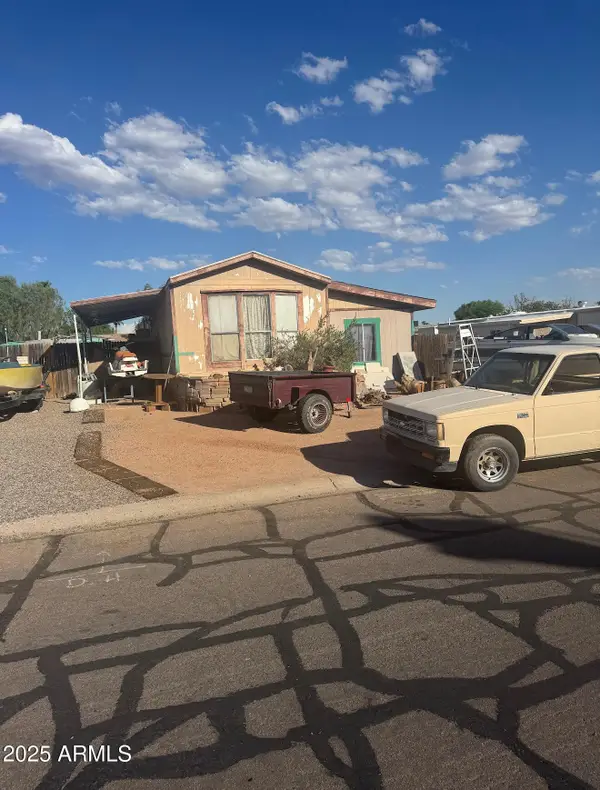 $152,000Active2 beds 2 baths934 sq. ft.
$152,000Active2 beds 2 baths934 sq. ft.1231 S Palo Verde Street, Mesa, AZ 85209
MLS# 6950037Listed by: BALBOA REALTY, LLC
