11419 E Ellis Street, Mesa, AZ 85207
Local realty services provided by:Better Homes and Gardens Real Estate BloomTree Realty
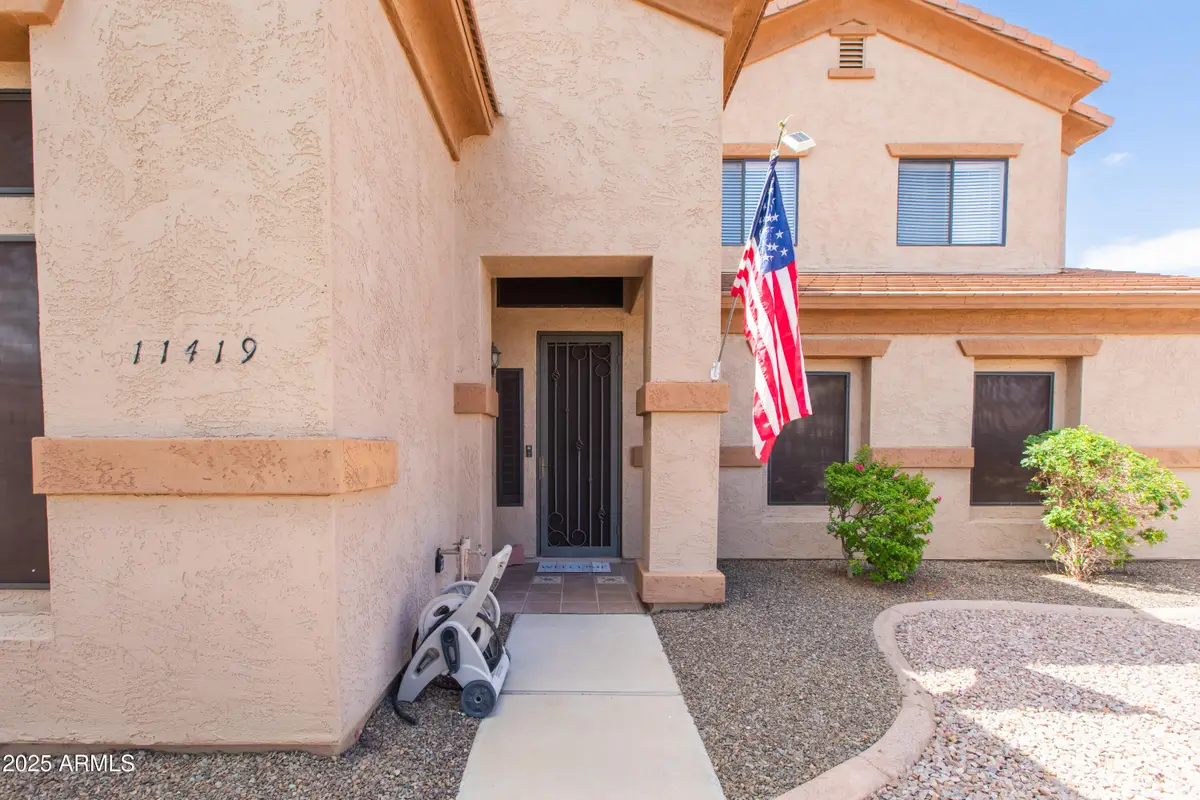
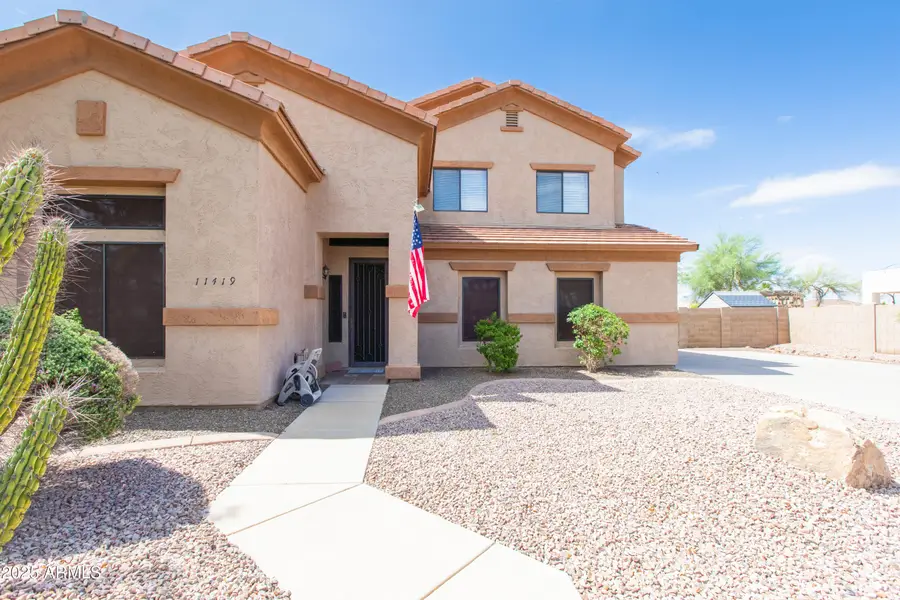
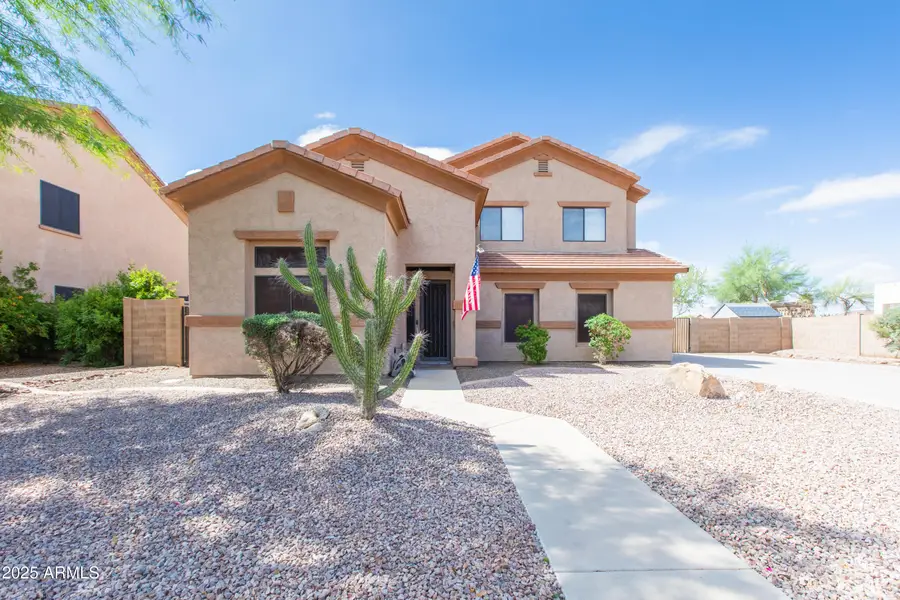
11419 E Ellis Street,Mesa, AZ 85207
$445,000
- 3 Beds
- 3 Baths
- - sq. ft.
- Single family
- Pending
Listed by:michelle arzac
Office:keller williams integrity first
MLS#:6876101
Source:ARMLS
Price summary
- Price:$445,000
About this home
Welcome to the beautiful and inviting Salerno Ranch community. This home offers 1,826 sq ft of intentional living space on a generous 9,350 sq ft lot. The downstairs primary suite features dual walk-in closets and brand new carpet, while upstairs boasts a massive loft that is perfect for a second living room, game room, or office.
Enjoy a bright and open floor plan with soaring vaulted ceilings, a designated dining area, and a breakfast bar off the kitchen, complete with granite counters and tile flooring. Fresh paint adds a warm feel, while plantation shutters and exterior solar shades help keep the home cool and efficient.
The tremendously well designed backyard offers low maintenance landscaping, a built-in fire pit with seating, covered patio, and no neighbors directly behind the home, provides added privacy. For outdoor enthusiasts or hobbyists, the extended driveway, side entry 2-car garage, RV gate, and oversized concrete pad offer space for RV parking, boat parking, or even a future sport court.
Nestled in this desirable northeast Mesa neighborhood near the base of the Usery Mountains, this home provides stunning mountain views, convenient access to hiking and riding trails, shopping, dining, and top-rated schools. Easy access to the Loop 202 makes commuting a breeze.
This is your opportunity to own an extremely well maintained, versatile home, ideal for many stages of life, with room to grow both inside and out.
Contact an agent
Home facts
- Year built:2003
- Listing Id #:6876101
- Updated:August 05, 2025 at 09:08 AM
Rooms and interior
- Bedrooms:3
- Total bathrooms:3
- Full bathrooms:2
- Half bathrooms:1
Heating and cooling
- Cooling:Ceiling Fan(s)
- Heating:Electric
Structure and exterior
- Year built:2003
- Lot area:0.21 Acres
Schools
- High school:Skyline High School
- Middle school:Smith Junior High School
- Elementary school:Sousa Elementary School
Utilities
- Water:Private Water Company
Finances and disclosures
- Price:$445,000
- Tax amount:$1,888
New listings near 11419 E Ellis Street
- New
 $499,900Active3 beds 2 baths1,779 sq. ft.
$499,900Active3 beds 2 baths1,779 sq. ft.2303 E Evergreen Street, Mesa, AZ 85213
MLS# 6906061Listed by: BALBOA REALTY, LLC - New
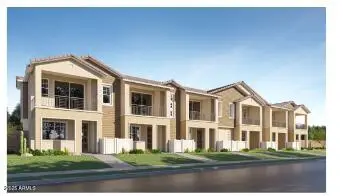 $409,690Active3 beds 2 baths1,312 sq. ft.
$409,690Active3 beds 2 baths1,312 sq. ft.8149 E Petunia Avenue #1083, Mesa, AZ 85212
MLS# 6905933Listed by: LENNAR SALES CORP - New
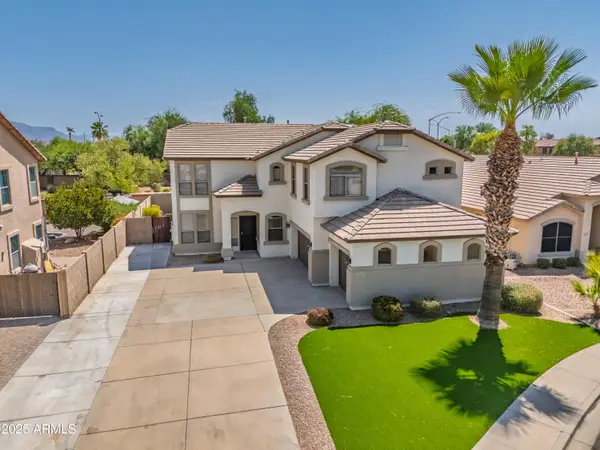 $620,000Active4 beds 3 baths2,950 sq. ft.
$620,000Active4 beds 3 baths2,950 sq. ft.3549 S Oxley Circle, Mesa, AZ 85212
MLS# 6905960Listed by: AT HOME - New
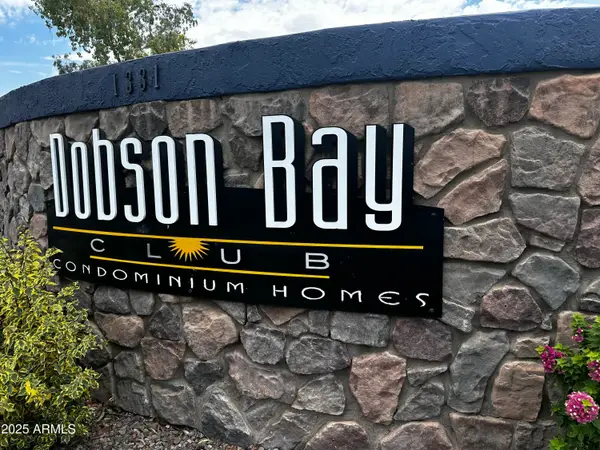 $265,000Active3 beds 3 baths1,688 sq. ft.
$265,000Active3 beds 3 baths1,688 sq. ft.1331 W Baseline Road #219, Mesa, AZ 85202
MLS# 6906013Listed by: JASON MITCHELL REAL ESTATE - New
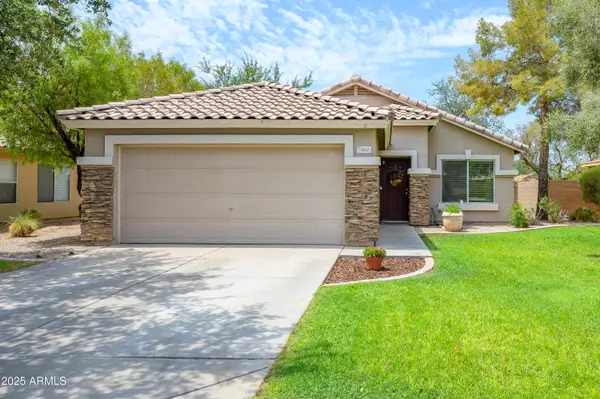 $387,500Active3 beds 2 baths1,313 sq. ft.
$387,500Active3 beds 2 baths1,313 sq. ft.460 S 86th Place, Mesa, AZ 85208
MLS# 6906039Listed by: REALTY ONE GROUP - New
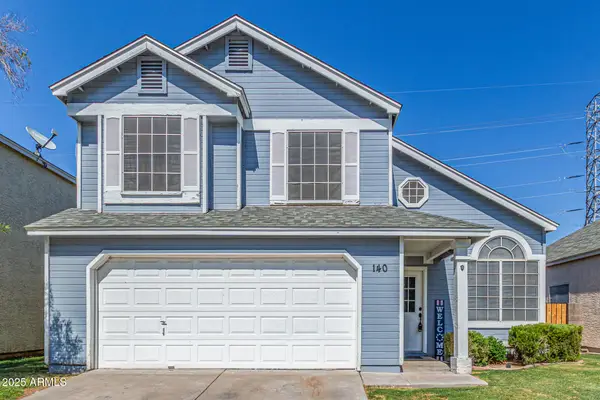 $420,000Active3 beds 3 baths1,586 sq. ft.
$420,000Active3 beds 3 baths1,586 sq. ft.441 S Maple Street #140, Mesa, AZ 85206
MLS# 6905954Listed by: HOMESMART - New
 $425,000Active3 beds 3 baths1,407 sq. ft.
$425,000Active3 beds 3 baths1,407 sq. ft.441 S Maple Street #131, Mesa, AZ 85206
MLS# 6905963Listed by: HOMESMART - New
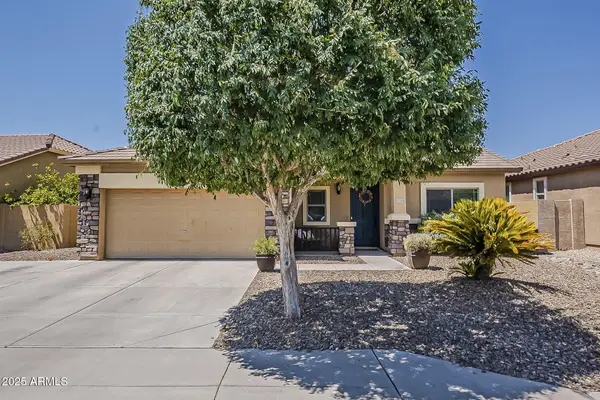 $475,000Active4 beds 2 baths1,986 sq. ft.
$475,000Active4 beds 2 baths1,986 sq. ft.11308 E Sable Avenue, Mesa, AZ 85212
MLS# 6905831Listed by: RE/MAX SOLUTIONS - New
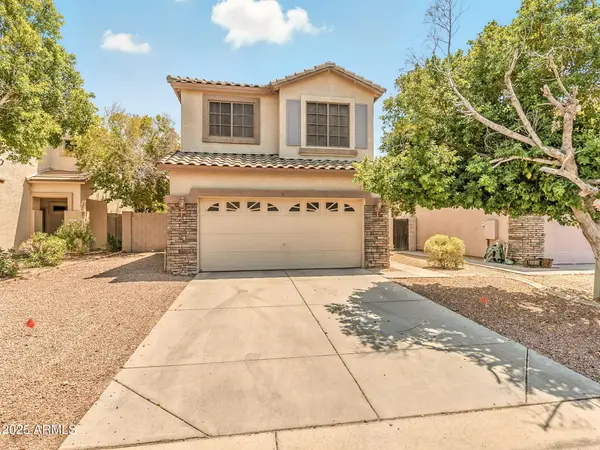 $410,000Active3 beds 2 baths1,409 sq. ft.
$410,000Active3 beds 2 baths1,409 sq. ft.1943 N Lazona Drive, Mesa, AZ 85203
MLS# 6905869Listed by: HOMESMART - New
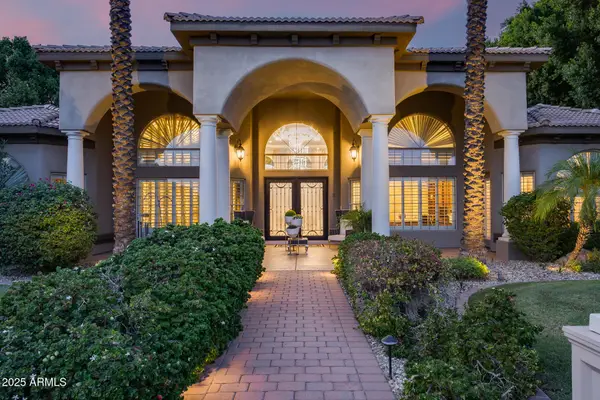 $3,500,000Active5 beds 5 baths9,800 sq. ft.
$3,500,000Active5 beds 5 baths9,800 sq. ft.1550 N 40th Street #3, Mesa, AZ 85205
MLS# 6905870Listed by: MY HOME GROUP REAL ESTATE
