1151 S Avoca --, Mesa, AZ 85208
Local realty services provided by:Better Homes and Gardens Real Estate BloomTree Realty
1151 S Avoca --,Mesa, AZ 85208
$455,990
- 3 Beds
- 3 Baths
- - sq. ft.
- Single family
- Pending
Listed by:michael wiley
Office:homesmart
MLS#:6861236
Source:ARMLS
Price summary
- Price:$455,990
About this home
Save thousands with an ASSUMABLE LOAN at 2.375% Veterans only. Nestled in a charming neighborhood just steps from the community pool and park, this beautifully designed home offers both comfort and convenience. Featuring a spacious great room floor plan, it also includes a versatile den and a loft—perfect for a home office, playroom, or additional living space. The kitchen is a chef's delight with its center island, upgraded cabinetry, pantry, and sleek stainless steel appliances. The expansive master suite boasts a large walk-in closet, dual sinks, and large shower. Enjoy the covered patio with ceiling fan, extended paved area, shade tree, vibrant shrubs, and low-maintenance artificial grass. A storage shed adds extra functionality, and the HOA maintains the front yard for added ease. Additional upgrades include 9-foot ceilings, ceiling fans and window coverings throughout, a smart thermostat, upgraded lighting, and a premium wiring package. Conveniently located near parks, Superstition Springs Mall, Costco, dining, and shopping, this home truly has it all!
Contact an agent
Home facts
- Year built:2018
- Listing ID #:6861236
- Updated:September 07, 2025 at 09:11 AM
Rooms and interior
- Bedrooms:3
- Total bathrooms:3
- Full bathrooms:2
- Half bathrooms:1
Heating and cooling
- Cooling:Ceiling Fan(s), Programmable Thermostat
- Heating:Electric
Structure and exterior
- Year built:2018
- Lot area:0.07 Acres
Schools
- High school:Skyline High School
- Middle school:Fremont Junior High School
- Elementary school:Jefferson Elementary School
Utilities
- Water:City Water
Finances and disclosures
- Price:$455,990
- Tax amount:$1,852
New listings near 1151 S Avoca --
- New
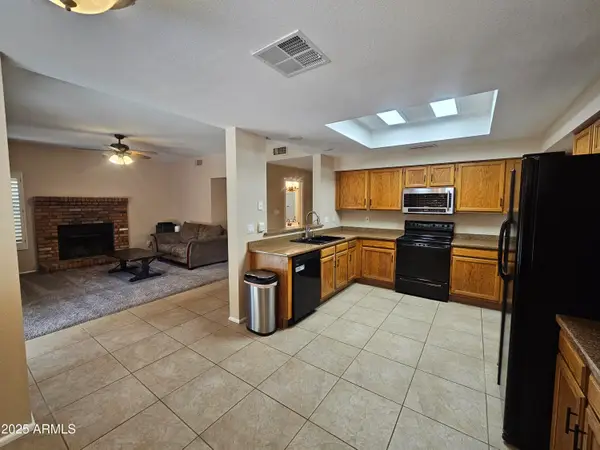 $550,000Active4 beds 3 baths2,344 sq. ft.
$550,000Active4 beds 3 baths2,344 sq. ft.5211 E Elmwood Circle, Mesa, AZ 85205
MLS# 6924412Listed by: SUNDIAL REAL ESTATE - New
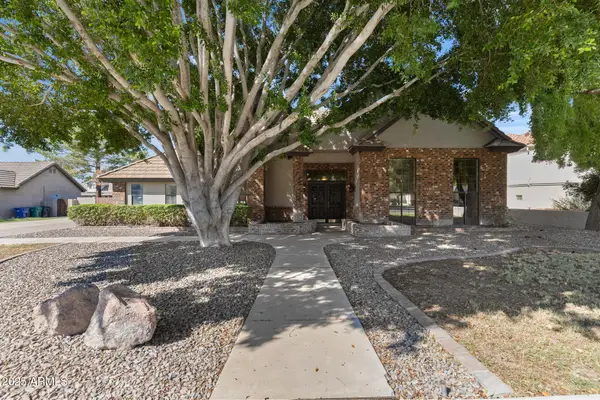 $875,000Active4 beds 3 baths2,946 sq. ft.
$875,000Active4 beds 3 baths2,946 sq. ft.1756 E Mallory Street, Mesa, AZ 85203
MLS# 6924467Listed by: GOOD OAK REAL ESTATE - New
 $650,000Active9 beds 3 baths3,130 sq. ft.
$650,000Active9 beds 3 baths3,130 sq. ft.1338 W Lobo Avenue, Mesa, AZ 85202
MLS# 6924344Listed by: REAL BROKER - New
 $575,000Active4 beds 2 baths2,017 sq. ft.
$575,000Active4 beds 2 baths2,017 sq. ft.535 W Pantera Avenue, Mesa, AZ 85210
MLS# 6924284Listed by: HOMESMART - New
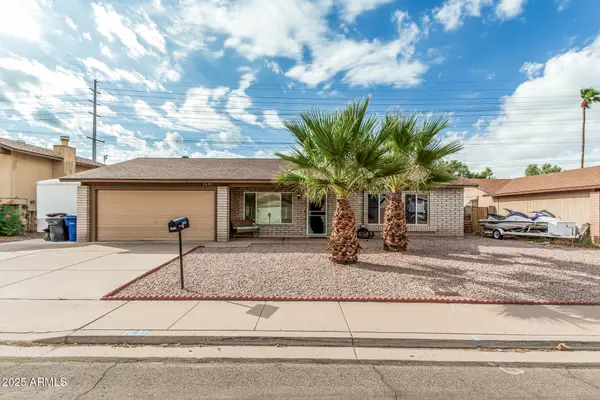 $440,000Active3 beds 3 baths1,410 sq. ft.
$440,000Active3 beds 3 baths1,410 sq. ft.1633 W Peralta Avenue, Mesa, AZ 85202
MLS# 6924285Listed by: WEST USA REALTY - New
 $699,995Active3 beds 3 baths1,874 sq. ft.
$699,995Active3 beds 3 baths1,874 sq. ft.1559 N Upland Circle, Mesa, AZ 85201
MLS# 6924297Listed by: APPLEGATE HOMES REALTY - New
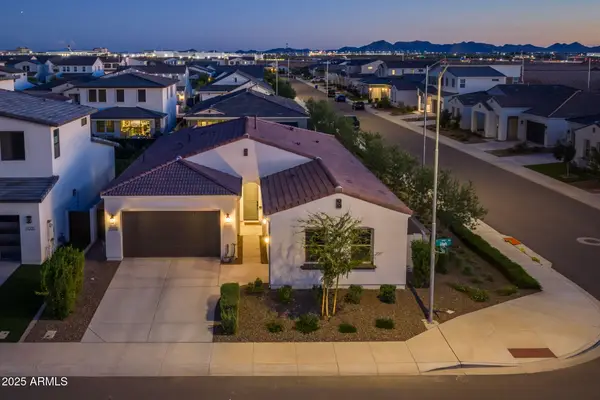 $650,000Active3 beds 3 baths2,123 sq. ft.
$650,000Active3 beds 3 baths2,123 sq. ft.11025 E Utah Avenue, Mesa, AZ 85212
MLS# 6924269Listed by: FATHOM REALTY - New
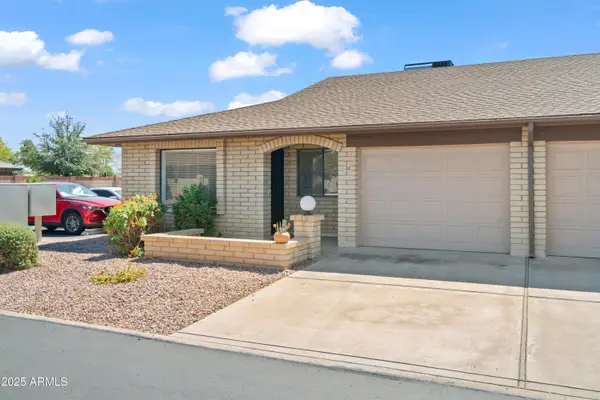 $297,000Active2 beds 2 baths1,446 sq. ft.
$297,000Active2 beds 2 baths1,446 sq. ft.520 S Greenfield Road #22, Mesa, AZ 85206
MLS# 6924232Listed by: KOR PROPERTIES - New
 $350,000Active2 beds 3 baths1,456 sq. ft.
$350,000Active2 beds 3 baths1,456 sq. ft.6710 E University Drive #118, Mesa, AZ 85205
MLS# 6924260Listed by: EXP REALTY - New
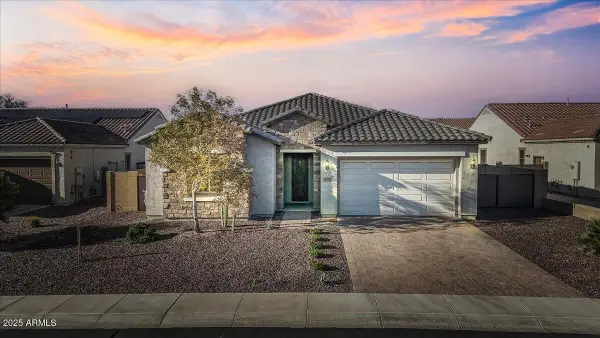 $725,000Active4 beds 3 baths2,447 sq. ft.
$725,000Active4 beds 3 baths2,447 sq. ft.10662 E Ensenada Street, Mesa, AZ 85207
MLS# 6924262Listed by: BERKSHIRE HATHAWAY HOMESERVICES ARIZONA PROPERTIES
