1255 W Devonshire Street, Mesa, AZ 85201
Local realty services provided by:Better Homes and Gardens Real Estate S.J. Fowler
1255 W Devonshire Street,Mesa, AZ 85201
$624,900
- 3 Beds
- 2 Baths
- 2,326 sq. ft.
- Single family
- Active
Listed by:christine m anthony
Office:russ lyon sotheby's international realty
MLS#:6916024
Source:ARMLS
Price summary
- Price:$624,900
- Price per sq. ft.:$268.66
About this home
CHARMING UPGRADED RANCH IN PREMIUM MESA LOCATION! Buyers, investors, and short-term rental enthusiasts: whether you're seeking a permanent residence or a fully furnished vacation rental, this beautifully remodeled ranch-style home blends timeless appeal with modern upgrades inside and out.
The backyard oasis offers privacy with no direct neighbors behind and features a sparkling pool, covered gazebo, and firepit for evening gatherings. Inside, the open floor plan showcases luxury LVP flooring, LED lighting, and a versatile bonus nook ideal for a game area, office, or play space.
The gourmet kitchen is a cook's dream with upgraded hickory cabinetry (42'' uppers), high-grade granite counters, main and prep sinks, counter-depth refrigerator, 36'' induction cooktop, and wall ovens. The layout accommodates a large dining table, a breakfast bar, and a study/work nook. A surprisingly large pantry with built-in shelving sits off the kitchen, and a nearby utility room includes a newer washer/dryer, utility sink, and additional storage.
Bedroom wing: three generously sized bedrooms provide room for all. The primary suite is a highlight, its spa-style bath features quartzite counters, dual vanities, gorgeous modern cabinets, designer lighting, a freestanding tub, and an oversized walk-in shower with elegant white textured tile complemented by streamlined chrome fixtures. The suite offers remarkable storage with custom built-in drawers, a generous walk-in closet, and a second closet, and for added convenience there's a private exit to the backyard. The other two bedrooms share a light and bright bath with quartz counters and a full bathtub/shower combo with a full-height white tile surround to the ceiling.
Additional highlights include energy-saving solar panels (assumable lease-to-own), two newer HVAC systems (2022) and dual pane windows. Enjoy a spacious two-car garage, and easy-care landscaping. Tucked on a quiet residential street, the home is minutes from Mesa Riverview Park, Chicago Cubs Spring Training, Tempe Marketplace, ASU, and Old Town Scottsdale.
For outdoor enthusiasts, nearby golf, hiking, paddling, and the Mesa multi-use trail system make it easy to embrace the Arizona lifestyle.
Home may be sold turn-key via a separate Bill of Sale, including furnishings, TVs, kitchen supplies, linens, large and small appliances, outdoor furniture, games/game tables, and more.
Contact an agent
Home facts
- Year built:1969
- Listing ID #:6916024
- Updated:September 07, 2025 at 04:42 PM
Rooms and interior
- Bedrooms:3
- Total bathrooms:2
- Full bathrooms:2
- Living area:2,326 sq. ft.
Heating and cooling
- Cooling:Ceiling Fan(s), ENERGY STAR Qualified Equipment, Programmable Thermostat
- Heating:ENERGY STAR Qualified Equipment, Electric
Structure and exterior
- Year built:1969
- Building area:2,326 sq. ft.
- Lot area:0.22 Acres
Schools
- High school:Westwood High School
- Middle school:Carson Junior High School
- Elementary school:Whittier Elementary School
Utilities
- Water:City Water
Finances and disclosures
- Price:$624,900
- Price per sq. ft.:$268.66
- Tax amount:$1,499
New listings near 1255 W Devonshire Street
- New
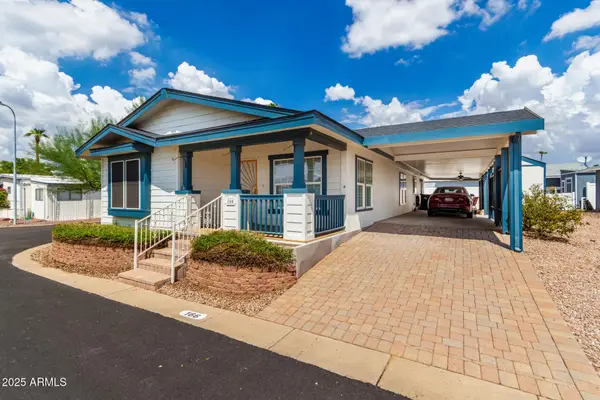 $179,000Active3 beds 2 baths1,560 sq. ft.
$179,000Active3 beds 2 baths1,560 sq. ft.201 S Greenfield Road #166, Mesa, AZ 85206
MLS# 6916251Listed by: REALTY ONE GROUP - New
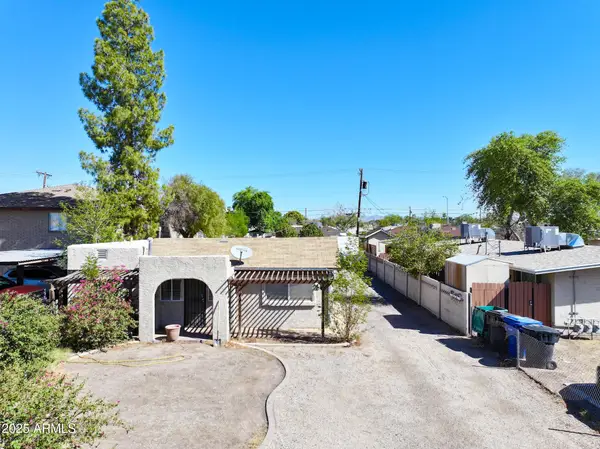 $300,000Active-- beds -- baths
$300,000Active-- beds -- baths730 W Pepper Place, Mesa, AZ 85201
MLS# 6916236Listed by: WEST USA REALTY - New
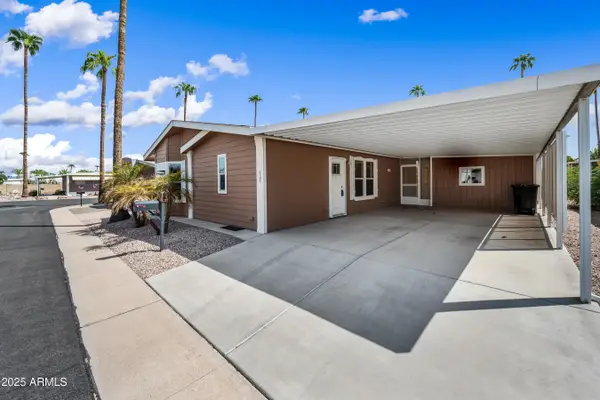 $169,900Active2 beds 2 baths1,092 sq. ft.
$169,900Active2 beds 2 baths1,092 sq. ft.2929 E Main Street #424, Mesa, AZ 85213
MLS# 6916224Listed by: ONE STOP REALTY - New
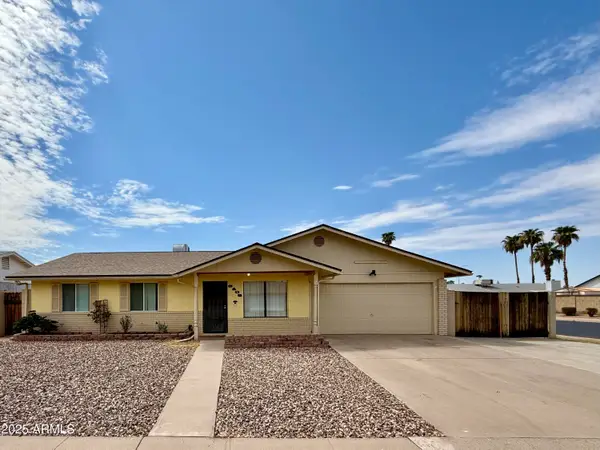 $434,900Active3 beds 2 baths1,256 sq. ft.
$434,900Active3 beds 2 baths1,256 sq. ft.3403 E Capri Avenue, Mesa, AZ 85204
MLS# 6916226Listed by: VALOR REALTY - New
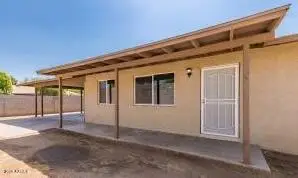 $400,000Active3 beds 2 baths1,500 sq. ft.
$400,000Active3 beds 2 baths1,500 sq. ft.1953 E Marilyn Avenue, Mesa, AZ 85204
MLS# 6916201Listed by: ENGEL & VOELKERS SCOTTSDALE - New
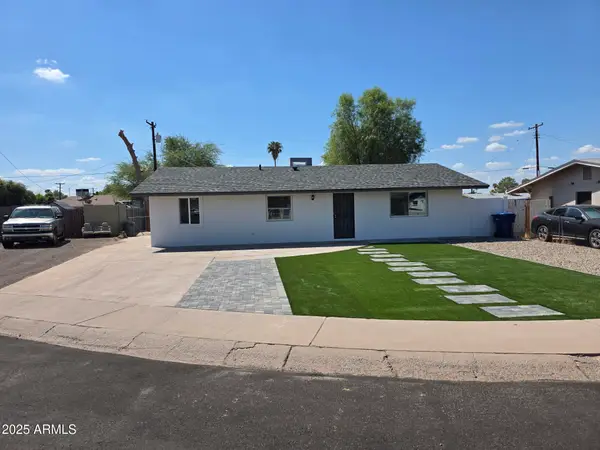 $359,500Active3 beds 1 baths1,159 sq. ft.
$359,500Active3 beds 1 baths1,159 sq. ft.7145 E Bramble Avenue, Mesa, AZ 85208
MLS# 6916185Listed by: HOMESMART PREMIER - New
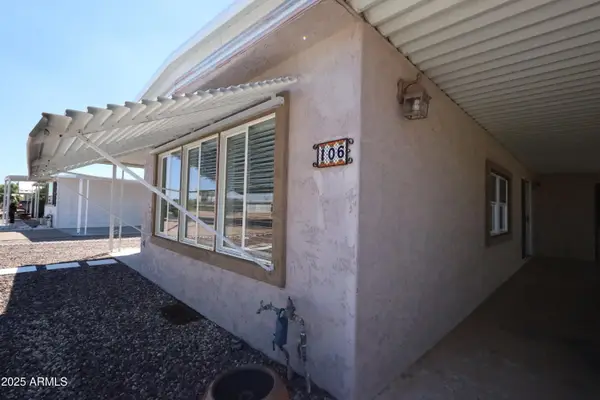 $249,000Active2 beds 1 baths724 sq. ft.
$249,000Active2 beds 1 baths724 sq. ft.106 S 72nd Place, Mesa, AZ 85208
MLS# 6916187Listed by: REALTY ONE GROUP - New
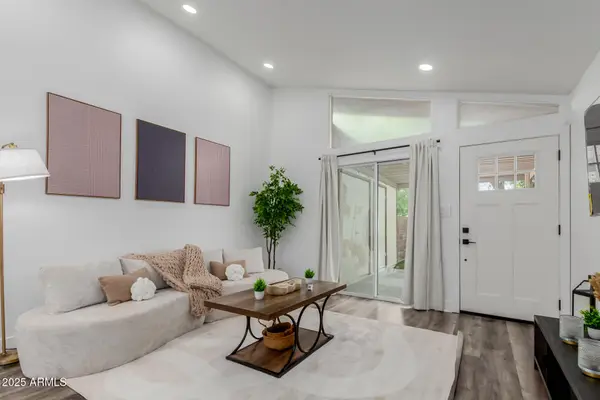 $329,999Active3 beds 2 baths936 sq. ft.
$329,999Active3 beds 2 baths936 sq. ft.2130 W Camino Street #7, Mesa, AZ 85201
MLS# 6916139Listed by: DELEX REALTY 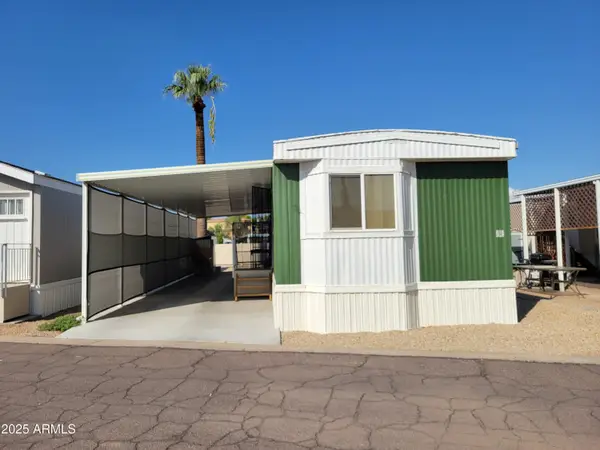 $50,000Pending3 beds 2 baths980 sq. ft.
$50,000Pending3 beds 2 baths980 sq. ft.61 W Southern Avenue #14, Mesa, AZ 85210
MLS# 6916140Listed by: REVINRE- New
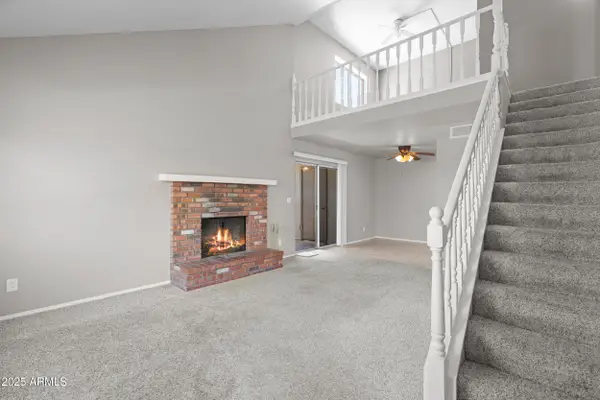 $290,000Active2 beds 2 baths1,343 sq. ft.
$290,000Active2 beds 2 baths1,343 sq. ft.222 W Brown Road #36, Mesa, AZ 85201
MLS# 6916099Listed by: SONORAN SKIES PROPERTIES
