1441 N Orlando Street, Mesa, AZ 85205
Local realty services provided by:Better Homes and Gardens Real Estate S.J. Fowler
1441 N Orlando Street,Mesa, AZ 85205
$686,500
- 4 Beds
- 2 Baths
- 2,413 sq. ft.
- Single family
- Pending
Listed by:clark edward smith
Office:my home group real estate
MLS#:6891334
Source:ARMLS
Price summary
- Price:$686,500
- Price per sq. ft.:$284.5
About this home
Located in the desirable Valencia Park Estates, this charming 4-bedroom, 2-bath home has no HOA, giving you plenty of freedom for your recreational vehicles and outdoor toys. The property's curb appeal is impressive, featuring a spacious 3-car garage, an RV gate, NEW ROOF in 2025 and mature citrus trees. As you step inside, you'll be welcomed by a classic split floor plan that emphasizes comfort and style. The living and dining areas are generous in size, showcasing a soft color palette, polished marble floors, and soaring ceilings that create an open and airy feel. The family room is perfect for gatherings, with easy access to the back patio. The kitchen is a chef's dream, boasting an abundance of wood cabinetry, a pantry, built-in appliances, a central island, stunning granite countertops and an inviting peninsula with a breakfast bar. The main bedroom is bright and airy, featuring an immaculate ensuite complete with dual sinks, a make-up vanity, and a spacious closet. Step outside to discover the expansive backyard, which includes a covered patio, a storage shed, and a variety of shade trees, along with several orange and lemon trees that provide a burst of fresh fruit. With new exterior paint what's not to love. This fantastic find won't be around for long!!!
Contact an agent
Home facts
- Year built:1991
- Listing ID #:6891334
- Updated:October 25, 2025 at 03:23 PM
Rooms and interior
- Bedrooms:4
- Total bathrooms:2
- Full bathrooms:2
- Living area:2,413 sq. ft.
Heating and cooling
- Cooling:Ceiling Fan(s)
- Heating:Natural Gas
Structure and exterior
- Year built:1991
- Building area:2,413 sq. ft.
- Lot area:0.41 Acres
Schools
- High school:Mountain View High School
- Middle school:Stapley Junior High School
- Elementary school:Bush Elementary
Utilities
- Water:City Water
Finances and disclosures
- Price:$686,500
- Price per sq. ft.:$284.5
- Tax amount:$2,800 (2024)
New listings near 1441 N Orlando Street
- New
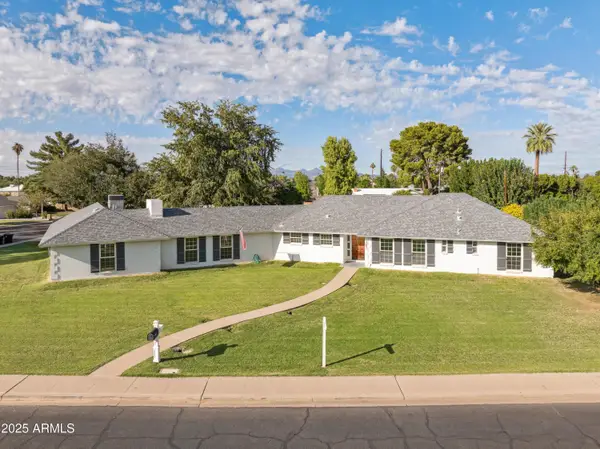 $920,000Active4 beds 3 baths3,084 sq. ft.
$920,000Active4 beds 3 baths3,084 sq. ft.1602 E Fountain Street, Mesa, AZ 85203
MLS# 6938522Listed by: WEICHERT, REALTORS-HOME PRO REALTY 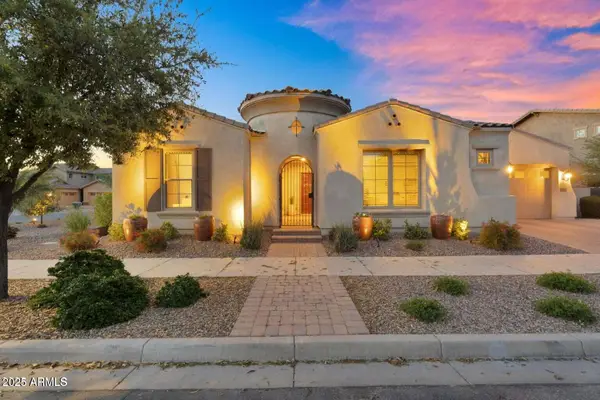 $975,000Pending4 beds 3 baths3,282 sq. ft.
$975,000Pending4 beds 3 baths3,282 sq. ft.10510 E Sanger Avenue, Mesa, AZ 85212
MLS# 6938520Listed by: EXP REALTY- New
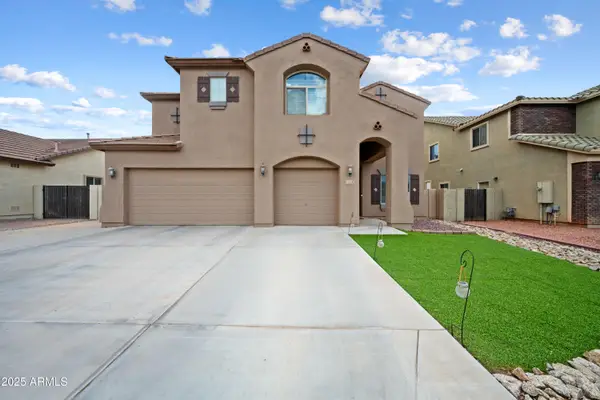 $720,000Active5 beds 4 baths3,999 sq. ft.
$720,000Active5 beds 4 baths3,999 sq. ft.11235 E Sable Avenue, Mesa, AZ 85212
MLS# 6938507Listed by: REALTY ONE GROUP - New
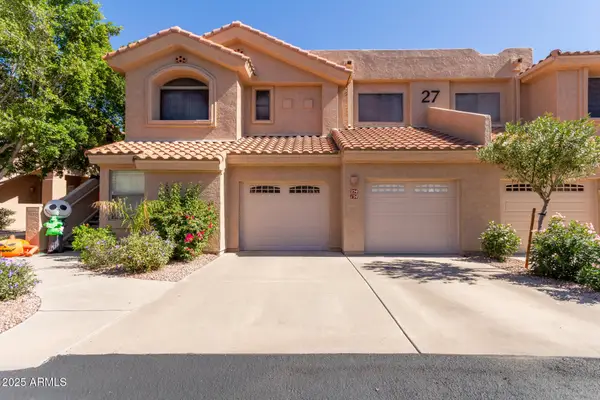 $394,900Active3 beds 2 baths1,803 sq. ft.
$394,900Active3 beds 2 baths1,803 sq. ft.5450 E Mclellan Road #254, Mesa, AZ 85205
MLS# 6938495Listed by: EXP REALTY - New
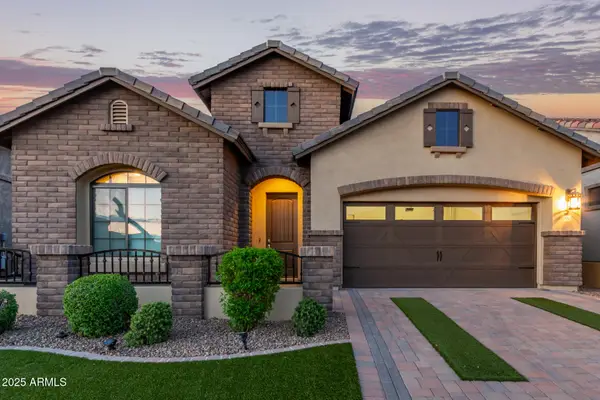 $775,000Active2 beds 3 baths1,871 sq. ft.
$775,000Active2 beds 3 baths1,871 sq. ft.9010 E Kenwood Street, Mesa, AZ 85207
MLS# 6938462Listed by: FATHOM REALTY ELITE - New
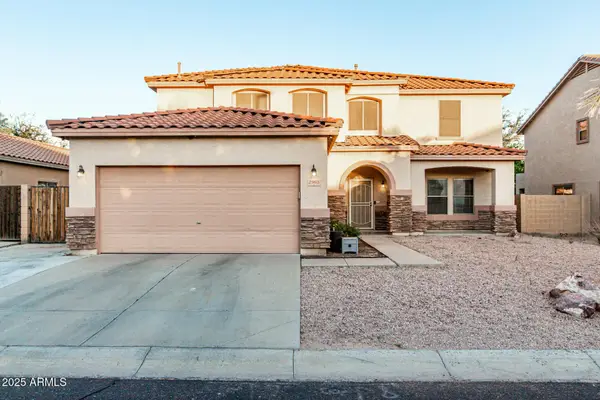 $545,000Active5 beds 3 baths2,886 sq. ft.
$545,000Active5 beds 3 baths2,886 sq. ft.2965 S Sierra Heights Heights, Mesa, AZ 85212
MLS# 6938381Listed by: WEST USA REALTY - New
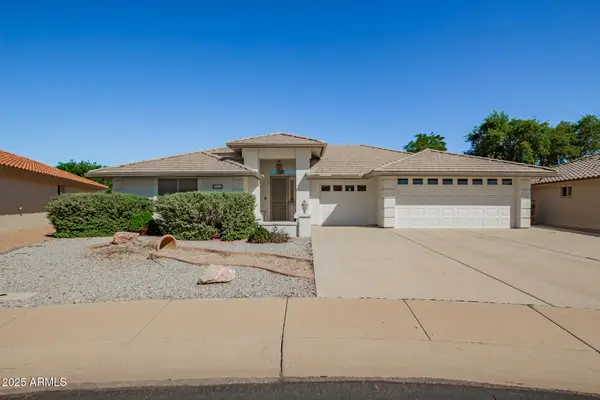 $599,000Active4 beds 4 baths3,437 sq. ft.
$599,000Active4 beds 4 baths3,437 sq. ft.2153 S Cherrywood Circle, Mesa, AZ 85209
MLS# 6938400Listed by: REAL BROKER - New
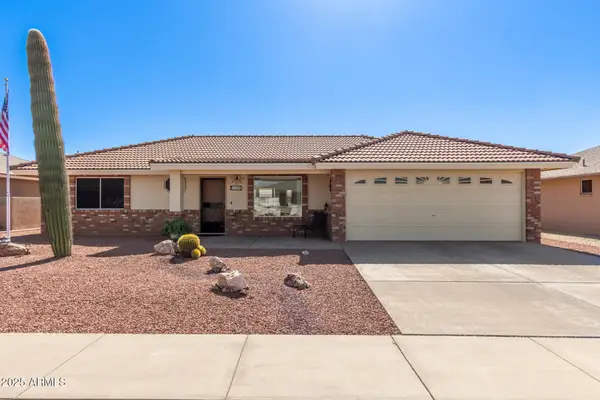 $429,950Active2 beds 2 baths1,475 sq. ft.
$429,950Active2 beds 2 baths1,475 sq. ft.11409 E Milagro Avenue, Mesa, AZ 85209
MLS# 6938429Listed by: KELLER WILLIAMS ARIZONA REALTY - New
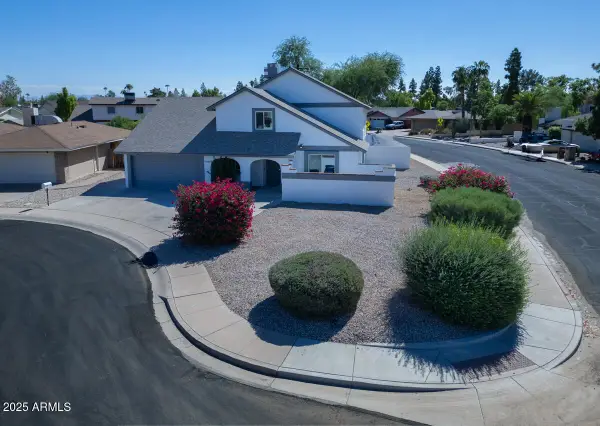 $574,900Active4 beds 3 baths2,278 sq. ft.
$574,900Active4 beds 3 baths2,278 sq. ft.1528 W Juanita Avenue, Mesa, AZ 85202
MLS# 6938431Listed by: LRA REAL ESTATE GROUP, LLC - New
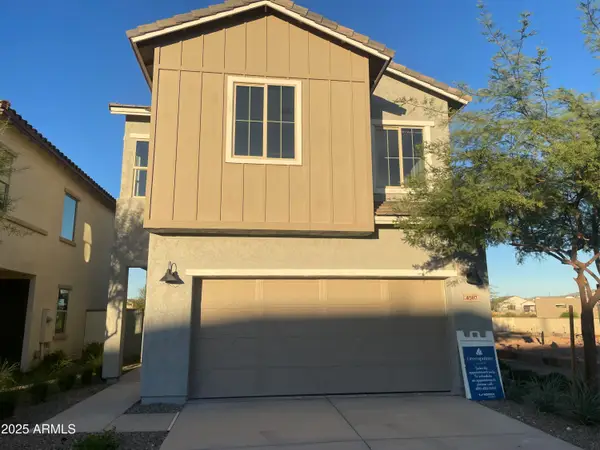 $509,990Active3 beds 3 baths1,688 sq. ft.
$509,990Active3 beds 3 baths1,688 sq. ft.4507 S Pauli --, Mesa, AZ 85212
MLS# 6938253Listed by: LANDSEA HOMES
