1443 E Leland Street, Mesa, AZ 85203
Local realty services provided by:Better Homes and Gardens Real Estate S.J. Fowler
1443 E Leland Street,Mesa, AZ 85203
$1,100,000
- 5 Beds
- 4 Baths
- 4,864 sq. ft.
- Single family
- Active
Listed by: frederick s ritter
Office: keller williams integrity first
MLS#:6937029
Source:ARMLS
Price summary
- Price:$1,100,000
- Price per sq. ft.:$226.15
About this home
FULL BASEMENT and NO HOA! Presenting this gorgeous 5-bedroom home in sought-after neighborhood that perfectly combines comfort, style, & functionality! HUGE potential for MULTI GEN living or INCOME EARNING. Spacious living areas are designed for both entertaining & relaxation,
indoors and out. Owner's retreat features newly remodeled spacious bath, two walk-in closets, & sunroom/office with separate entrance and separate A/C. Upgraded kitchen. Finished basement is over 2000 sq ft w/separate entrance and outdoor entertaining area, 2 large bedrooms, and potential for a kitchen & even another bedroom for income or multi-gen living
space. 3.5-car garage (2.5 car + Single car) & RV gate. The backyard oasis includes covered patio, gazebo, storage shed, & sparkling swimming pool (with heater & dedicated bathroom), ideal for year-round use. Basement has 2 bedrooms and one bath. Sunroom has full view of pool with lots of light and space. Large lot with potential for additional living unit. And much more! Just off the 202 for easy access to the whole Valley. Seize the opportunity while it's still available!
Contact an agent
Home facts
- Year built:1988
- Listing ID #:6937029
- Updated:December 20, 2025 at 04:33 PM
Rooms and interior
- Bedrooms:5
- Total bathrooms:4
- Full bathrooms:3
- Half bathrooms:1
- Living area:4,864 sq. ft.
Heating and cooling
- Cooling:Ceiling Fan(s), Mini Split, Programmable Thermostat
- Heating:Electric, Mini Split
Structure and exterior
- Year built:1988
- Building area:4,864 sq. ft.
- Lot area:0.38 Acres
Schools
- High school:Mountain View High School
- Middle school:Stapley Junior High School
- Elementary school:MacArthur Elementary School
Utilities
- Water:City Water
Finances and disclosures
- Price:$1,100,000
- Price per sq. ft.:$226.15
- Tax amount:$3,254 (2024)
New listings near 1443 E Leland Street
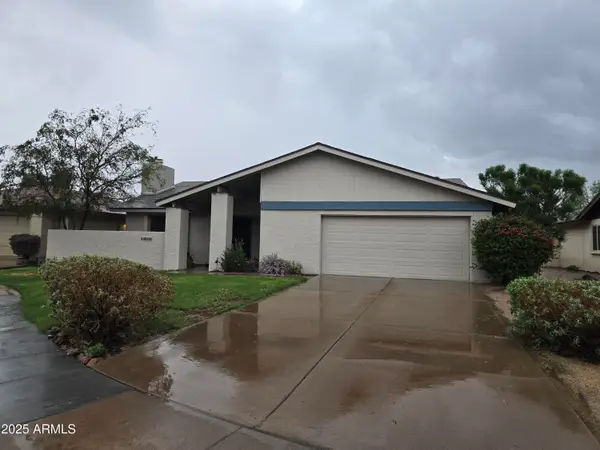 $440,000Pending4 beds 2 baths1,915 sq. ft.
$440,000Pending4 beds 2 baths1,915 sq. ft.1831 S Rogers Circle, Mesa, AZ 85202
MLS# 6959835Listed by: WEICHERT, REALTORS - COURTNEY VALLEYWIDE- New
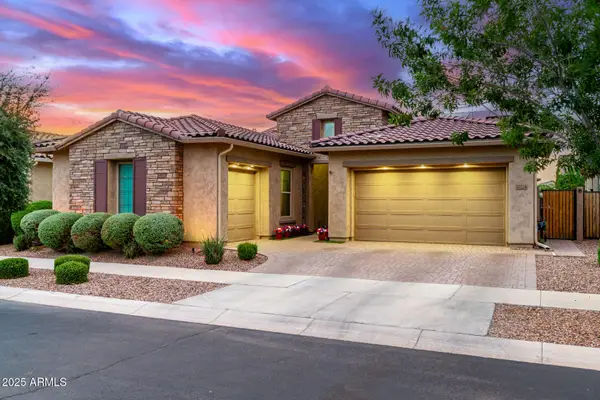 $949,900Active3 beds 4 baths2,910 sq. ft.
$949,900Active3 beds 4 baths2,910 sq. ft.10224 E Tiger Lily Avenue, Mesa, AZ 85212
MLS# 6959771Listed by: AZ KEY LLC - New
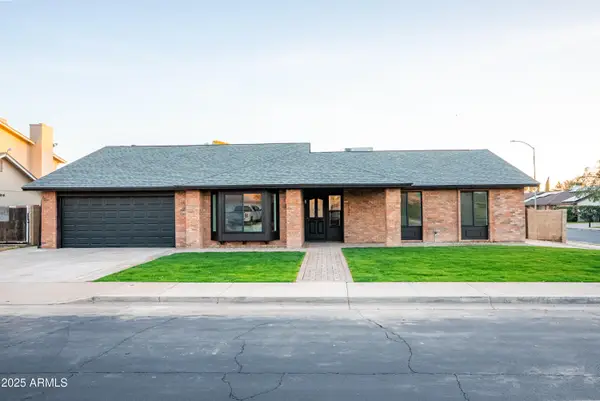 $615,000Active5 beds 3 baths2,094 sq. ft.
$615,000Active5 beds 3 baths2,094 sq. ft.1123 W Mendoza Avenue, Mesa, AZ 85210
MLS# 6959720Listed by: BALBOA REALTY, LLC - New
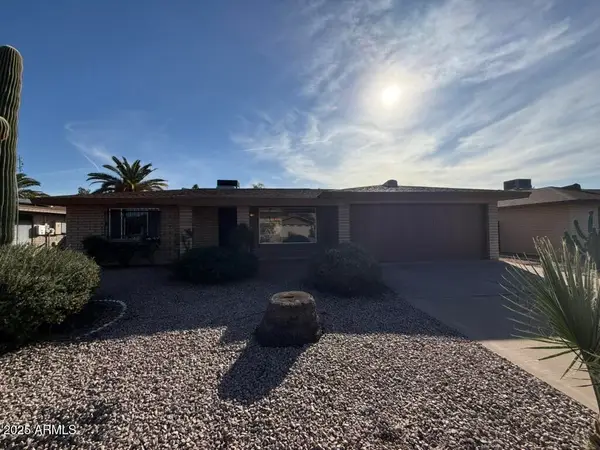 $259,999Active2 beds 2 baths1,012 sq. ft.
$259,999Active2 beds 2 baths1,012 sq. ft.4717 E Dragoon Avenue, Mesa, AZ 85206
MLS# 6959692Listed by: MY HOME GROUP REAL ESTATE - New
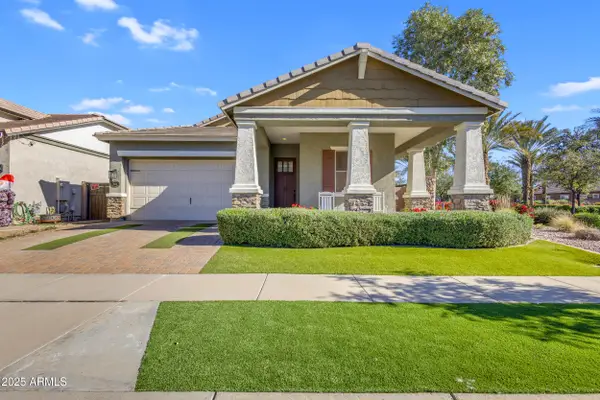 $495,000Active3 beds 2 baths1,704 sq. ft.
$495,000Active3 beds 2 baths1,704 sq. ft.2555 S Benton --, Mesa, AZ 85209
MLS# 6959713Listed by: INSTASOLD - New
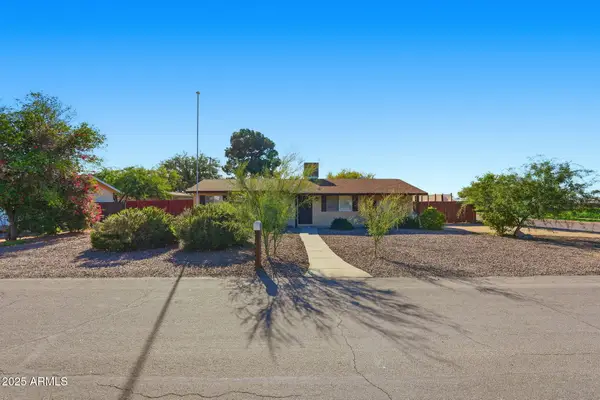 $379,900Active4 beds 2 baths1,384 sq. ft.
$379,900Active4 beds 2 baths1,384 sq. ft.11401 E Vine Avenue, Mesa, AZ 85208
MLS# 6959565Listed by: KELLER WILLIAMS REALTY PHOENIX - New
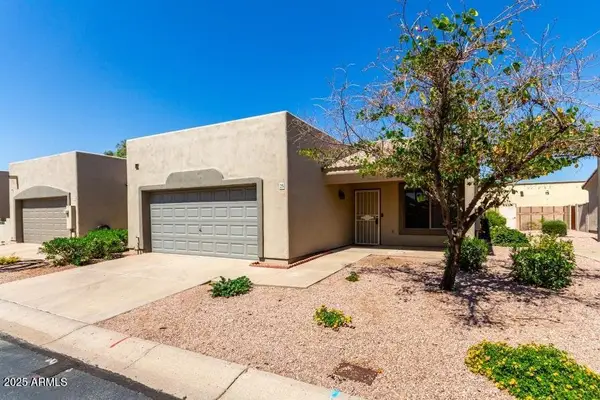 $335,000Active3 beds 2 baths1,225 sq. ft.
$335,000Active3 beds 2 baths1,225 sq. ft.64 N 63rd Street #25, Mesa, AZ 85205
MLS# 6959578Listed by: RE/MAX ALLIANCE GROUP - New
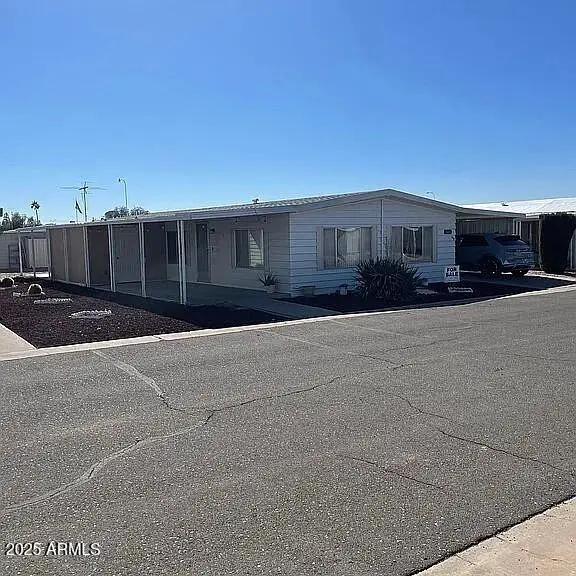 $59,900Active2 beds 2 baths1,344 sq. ft.
$59,900Active2 beds 2 baths1,344 sq. ft.3330 E Main Street #323, Mesa, AZ 85213
MLS# 6959642Listed by: EXP REALTY - New
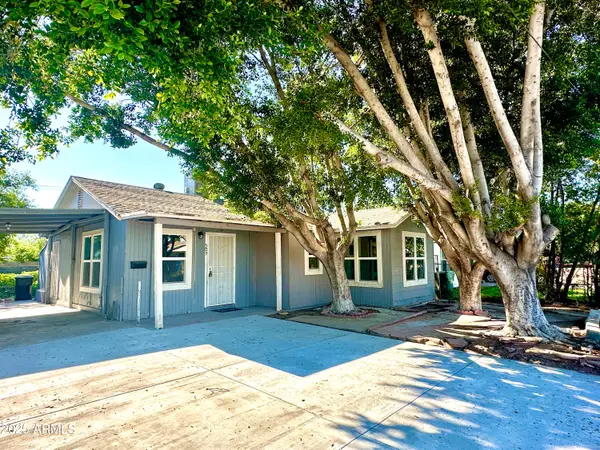 $349,900Active3 beds 2 baths1,360 sq. ft.
$349,900Active3 beds 2 baths1,360 sq. ft.509 W Dana Avenue, Mesa, AZ 85210
MLS# 6959519Listed by: RCP REAL ESTATE LLC - Open Sun, 11am to 1pmNew
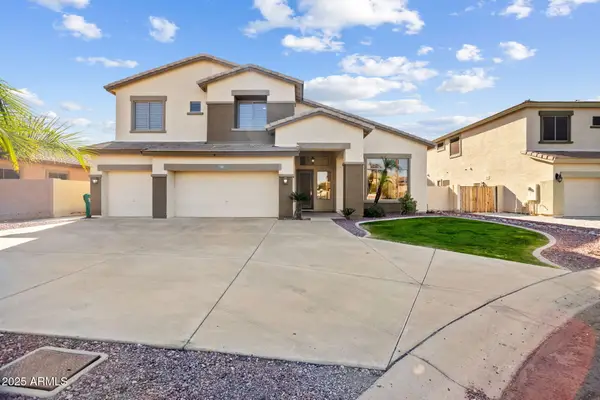 $799,900Active4 beds 4 baths3,541 sq. ft.
$799,900Active4 beds 4 baths3,541 sq. ft.1247 E Kenwood Street, Mesa, AZ 85203
MLS# 6959522Listed by: RE/MAX FINE PROPERTIES
