1550 N Stapley Drive #6, Mesa, AZ 85203
Local realty services provided by:Better Homes and Gardens Real Estate BloomTree Realty
1550 N Stapley Drive #6,Mesa, AZ 85203
$399,000
- 3 Beds
- 3 Baths
- 2,765 sq. ft.
- Townhouse
- Pending
Listed by: jay foster
Office: homesmart
MLS#:6872132
Source:ARMLS
Price summary
- Price:$399,000
- Price per sq. ft.:$144.3
- Monthly HOA dues:$340
About this home
*RECENT PRICE REDUCTION*
Spacious 2,765 SF Home in Desirable Three Fountains Neighborhood!
New interior paint, including garage, a spacious open floor plan - no galley kitchen. The kitchen features hickory cabinets, granite countertops, and a generous pantry leading into a bright, inviting living room
The main-level primary suite includes a large ensuite bath with a jetted garden tub, glass shower, and walk-in closet. A versatile office can easily be converted back into a third bedroom.
The expansive finished basement boasts a family/game room, wet bar with seating, cozy gas fireplace, and a second oversized suite with a private bath and walk-in closet. A mechanical room offers extensive storage. French doors open to a serene, low-maintenance covered courtyard patio with Saltillo tile, brick privacy wall, and built-in gas grill-perfect for indoor/outdoor living. The rare oversized 2 car garage is full of built in storage. Visit the clubhouse to take a dip in the beautiful community pool, host events, or brush up on your pickleball skills. This home offers exceptional space, comfort, and convenience.
Contact an agent
Home facts
- Year built:1977
- Listing ID #:6872132
- Updated:February 13, 2026 at 09:18 PM
Rooms and interior
- Bedrooms:3
- Total bathrooms:3
- Full bathrooms:2
- Half bathrooms:1
- Living area:2,765 sq. ft.
Heating and cooling
- Cooling:Programmable Thermostat
- Heating:Natural Gas
Structure and exterior
- Year built:1977
- Building area:2,765 sq. ft.
- Lot area:0.05 Acres
Schools
- High school:Westwood High School
- Middle school:Kino Junior High School
- Elementary school:Edison Elementary School
Utilities
- Water:City Water
- Sewer:Sewer in & Connected
Finances and disclosures
- Price:$399,000
- Price per sq. ft.:$144.3
- Tax amount:$1,376 (2024)
New listings near 1550 N Stapley Drive #6
- New
 $140,000Active2 beds 2 baths1,056 sq. ft.
$140,000Active2 beds 2 baths1,056 sq. ft.1642 S 77th Street, Mesa, AZ 85209
MLS# 6984268Listed by: DELEX REALTY - New
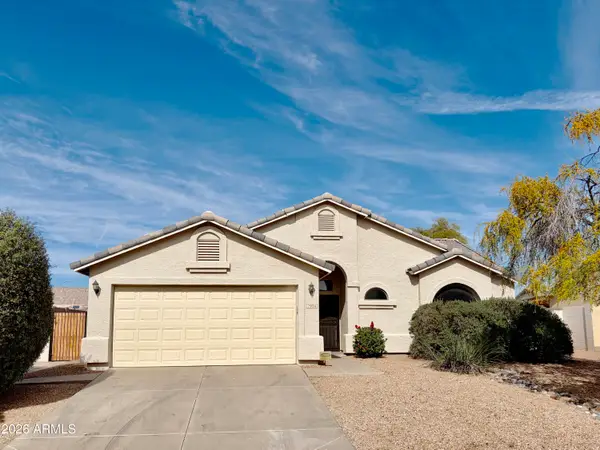 $437,000Active3 beds 2 baths1,428 sq. ft.
$437,000Active3 beds 2 baths1,428 sq. ft.7934 E Covina Street, Mesa, AZ 85207
MLS# 6984280Listed by: FARNSWORTH-RICKS MANAGEMENT & REALTY, INC. - New
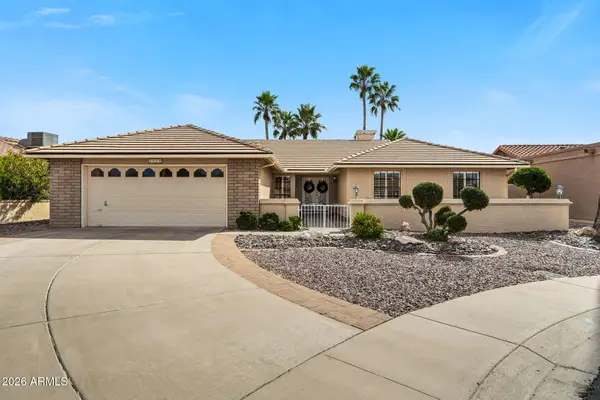 $459,000Active3 beds 2 baths1,723 sq. ft.
$459,000Active3 beds 2 baths1,723 sq. ft.2503 Leisure World --, Mesa, AZ 85206
MLS# 6984201Listed by: RE/MAX CLASSIC - New
 $135,000Active2 beds 2 baths1,640 sq. ft.
$135,000Active2 beds 2 baths1,640 sq. ft.5402 E Mckellips Road #186, Mesa, AZ 85215
MLS# 6984217Listed by: EXP REALTY - New
 $215,000Active2 beds 2 baths912 sq. ft.
$215,000Active2 beds 2 baths912 sq. ft.1645 W Baseline Road #2084, Mesa, AZ 85202
MLS# 6984219Listed by: BE HOME REALTY - New
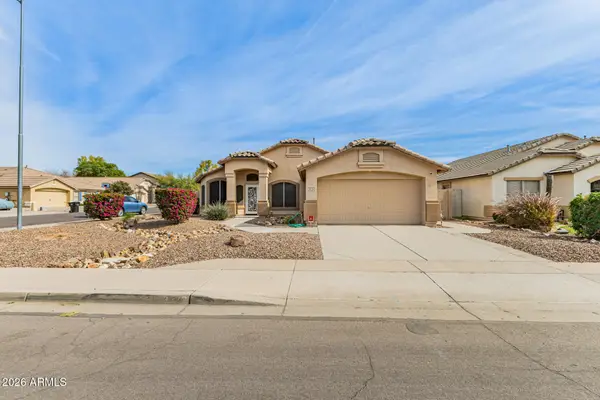 $460,000Active3 beds 2 baths1,670 sq. ft.
$460,000Active3 beds 2 baths1,670 sq. ft.3529 S Tambor --, Mesa, AZ 85212
MLS# 6984222Listed by: RE/MAX CLASSIC - New
 $519,900Active4 beds 2 baths2,081 sq. ft.
$519,900Active4 beds 2 baths2,081 sq. ft.10446 E Irwin Circle, Mesa, AZ 85209
MLS# 6984239Listed by: RE/MAX SOLUTIONS - New
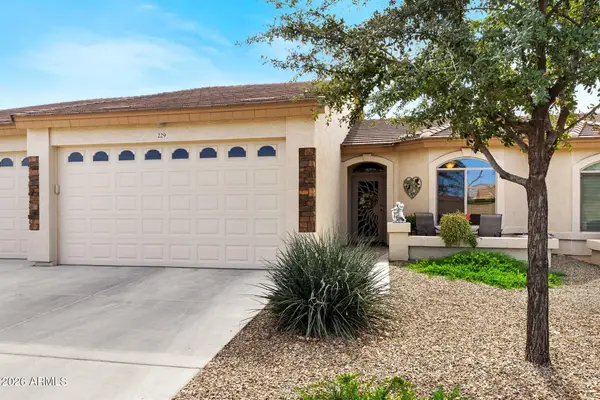 $315,000Active2 beds 2 baths1,064 sq. ft.
$315,000Active2 beds 2 baths1,064 sq. ft.10960 E Monte Avenue #229, Mesa, AZ 85209
MLS# 6984242Listed by: MY HOME GROUP REAL ESTATE - New
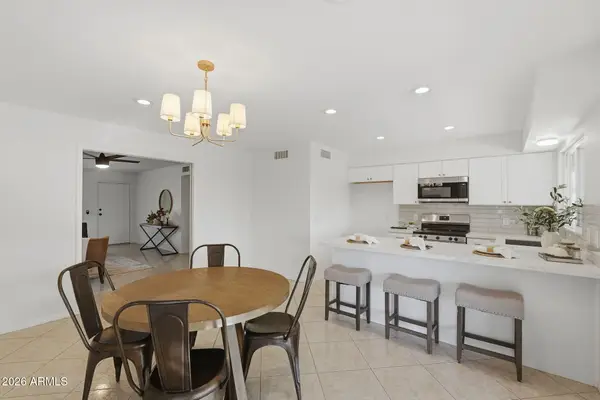 $470,000Active3 beds 2 baths1,332 sq. ft.
$470,000Active3 beds 2 baths1,332 sq. ft.7509 E Hackamore Circle, Mesa, AZ 85207
MLS# 6984247Listed by: VENTURE REI, LLC - New
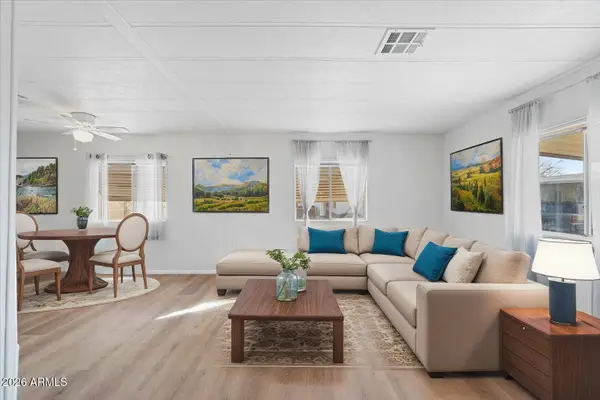 $59,900Active2 beds 2 baths1,152 sq. ft.
$59,900Active2 beds 2 baths1,152 sq. ft.2121 N Center Street #59, Mesa, AZ 85201
MLS# 6984252Listed by: RE/MAX SOLUTIONS

