1712 E Fairfield Street, Mesa, AZ 85203
Local realty services provided by:Better Homes and Gardens Real Estate BloomTree Realty
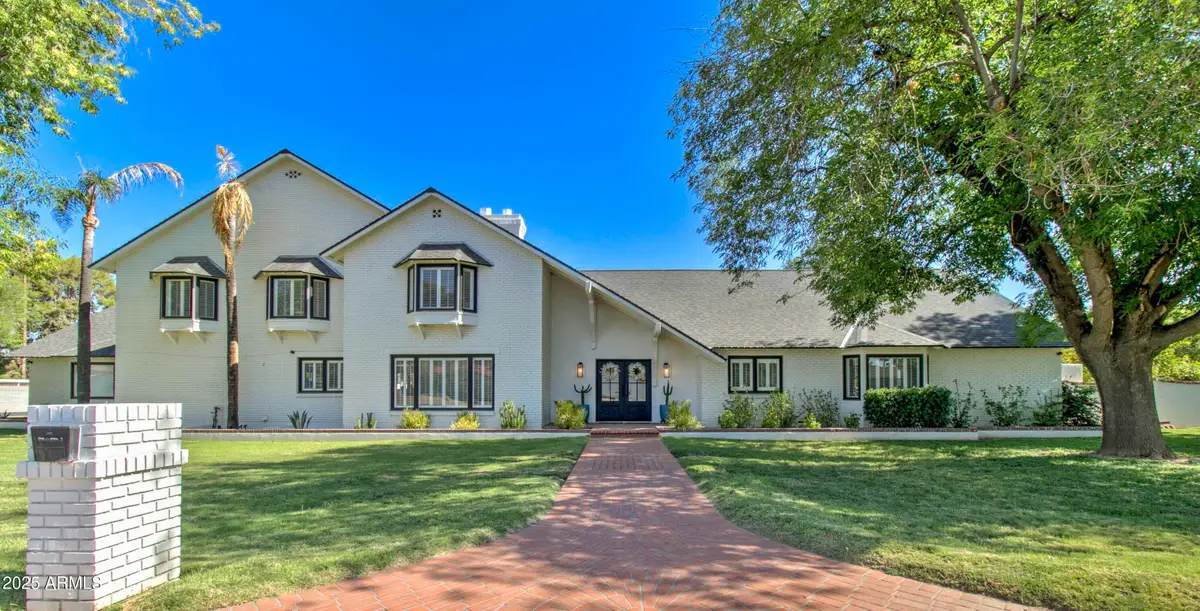
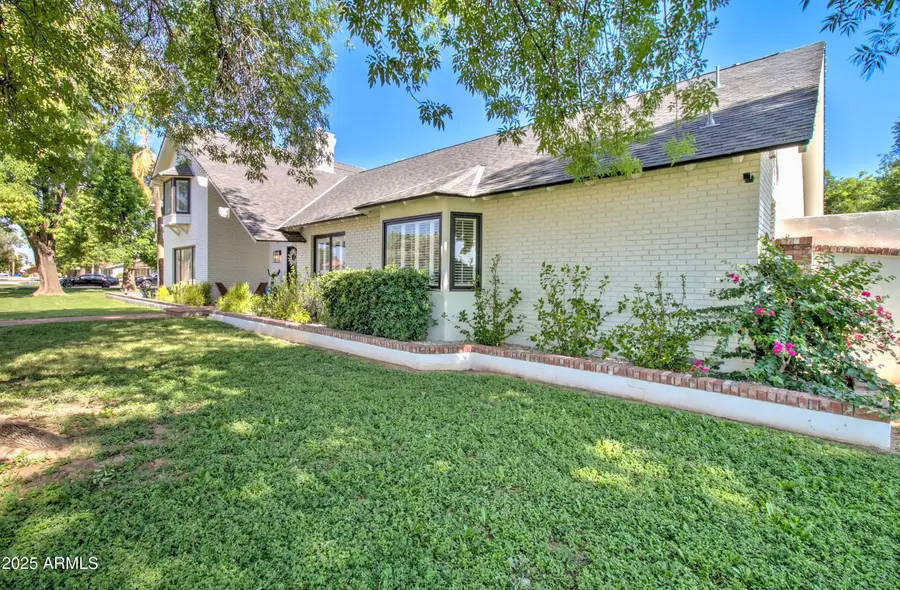
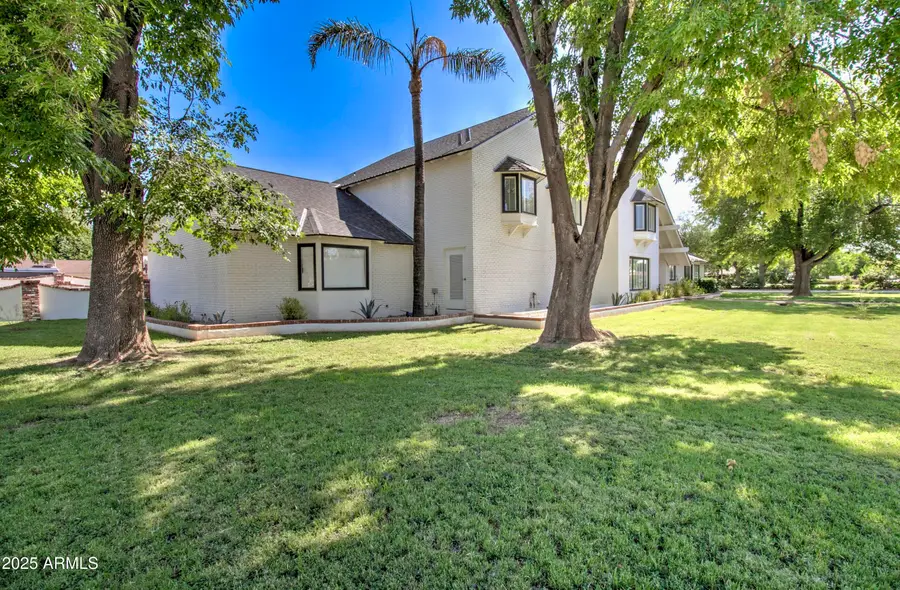
1712 E Fairfield Street,Mesa, AZ 85203
$1,699,999
- 9 Beds
- 5 Baths
- 6,819 sq. ft.
- Single family
- Active
Listed by:richard alan ashbyricashby@gmail.com
Office:ashby realty group, llc.
MLS#:6878725
Source:ARMLS
Price summary
- Price:$1,699,999
- Price per sq. ft.:$249.3
About this home
HUGE PRICE REDUCTION ON THIS FULLY REMODELED HOME SITTING ON AN .8 ACRE IRRIGATED LOT WITH NO HOA! THIS BEAUTIFUL HOME BOASTS 9 BEDROOMS, 4.5 BATHROOMS, HUGE ISLAND KITCHEN FEATURING BURDETTE CABINETRY WITH MARBLE SLAB COUNTERS, SUB ZERO FIRDGE, WOLF 48'' DUEL FUEL RANGE, WOLF ESPRESSO AND COFFEE MAKER, WOLF WARMING DRAWER, STEAM OVEN AND VACUUM SEAL DRAWER, DUAL COVE DISHWASHERS, SCOTSMAN NUGGET ICE MAKER, FULL PREP KITCHEN, SEPARATE FAMILY, LIVING AND BASEMENT GREAT ROOMS, INCREDIBLE MASTER SUITE WITH HUGE WALK IN CLOSET, LUXURY MASTER BATHROOM WITH FULL WET ROOM, ZERO EDGE SHOWER, 10' BENCH, TONGUE AND GROOVE WOOD CEIILNG, KOHLER EIR TOILET, ROBERN SINKS RAIN SHOWER HEAD, MULTIPLE BODY SPRAYERS AND BONUS OUTDOOR SHOWER WITH SHELL LIMESTONE FLOOR. WHITE OAK FLOORING IN ALL THE RIGHT PLACES, VISION MAKERS FRONT DOOR, CLASSIC MILLWORKS CUSTOM CURVED STAIRWAY, NEW DREAM WALLS 12' SLIDING DOOR AND 12' HINGED ACCORDION DOOR AND KITCHEN WINDOW TO THE BACK YARD, NEW CARPET, NEW CEILING FANS, RESTORATION HARDWARE LIGHTING THROUGHOUT, NEW BASEBOARDS, NEW DECOR OUTLETS AND SWITCHES, ETC... THE EXTERIOR FEATURES A FULLY IRRIGATED LOT, MATURE PECAN, PEACH, PLUM, ORANGE AND TANGERINE TREES, 20 NEW FICUS TREES, REFINISHED TENNIS AND SHUFFLEBOARD COURT, OVER 2,000 SQUARE FEET OF TRAVERTINE TILE ON THE BACK PATIO, STORAGE SHED, 400 AMP SERVICE...THE LIST GOES ON. THIS IS A ONE OF A KIND HOME!!!
Contact an agent
Home facts
- Year built:1975
- Listing Id #:6878725
- Updated:July 29, 2025 at 02:59 PM
Rooms and interior
- Bedrooms:9
- Total bathrooms:5
- Full bathrooms:4
- Half bathrooms:1
- Living area:6,819 sq. ft.
Heating and cooling
- Cooling:Ceiling Fan(s)
- Heating:Natural Gas
Structure and exterior
- Year built:1975
- Building area:6,819 sq. ft.
- Lot area:0.88 Acres
Schools
- High school:Mountain View High School
- Middle school:Poston Junior High School
- Elementary school:MacArthur Elementary School
Utilities
- Water:City Water
Finances and disclosures
- Price:$1,699,999
- Price per sq. ft.:$249.3
- Tax amount:$4,606 (2021)
New listings near 1712 E Fairfield Street
- New
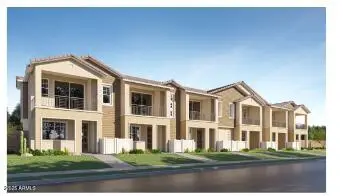 $409,690Active3 beds 2 baths1,312 sq. ft.
$409,690Active3 beds 2 baths1,312 sq. ft.8149 E Petunia Avenue #1083, Mesa, AZ 85212
MLS# 6905933Listed by: LENNAR SALES CORP - New
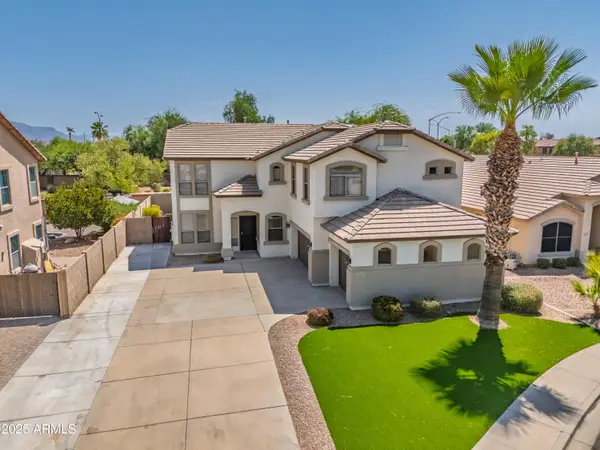 $620,000Active4 beds 3 baths2,950 sq. ft.
$620,000Active4 beds 3 baths2,950 sq. ft.3549 S Oxley Circle, Mesa, AZ 85212
MLS# 6905960Listed by: AT HOME - New
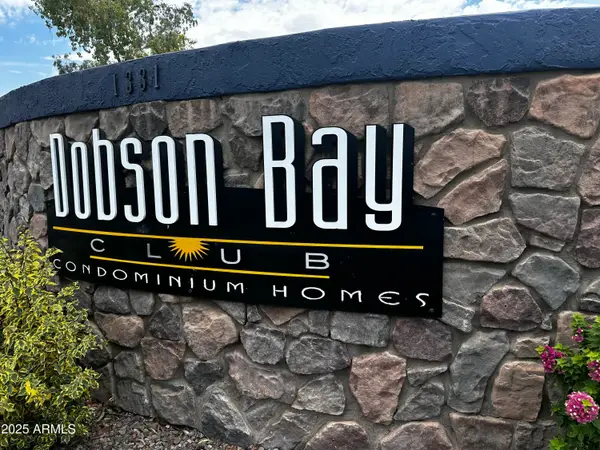 $265,000Active3 beds 3 baths1,688 sq. ft.
$265,000Active3 beds 3 baths1,688 sq. ft.1331 W Baseline Road #219, Mesa, AZ 85202
MLS# 6906013Listed by: JASON MITCHELL REAL ESTATE - New
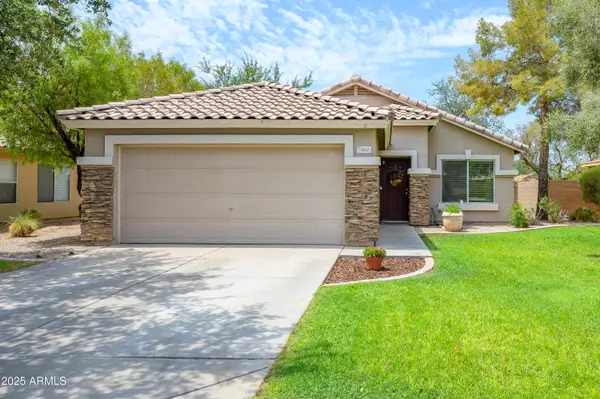 $387,500Active3 beds 2 baths1,313 sq. ft.
$387,500Active3 beds 2 baths1,313 sq. ft.460 S 86th Place, Mesa, AZ 85208
MLS# 6906039Listed by: REALTY ONE GROUP - New
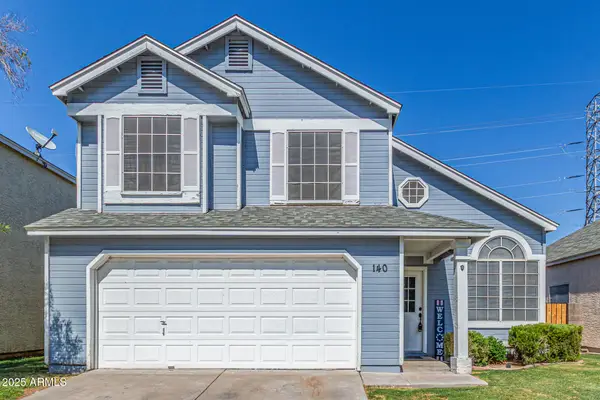 $420,000Active3 beds 3 baths1,586 sq. ft.
$420,000Active3 beds 3 baths1,586 sq. ft.441 S Maple Street #140, Mesa, AZ 85206
MLS# 6905954Listed by: HOMESMART - New
 $425,000Active3 beds 3 baths1,407 sq. ft.
$425,000Active3 beds 3 baths1,407 sq. ft.441 S Maple Street #131, Mesa, AZ 85206
MLS# 6905963Listed by: HOMESMART - New
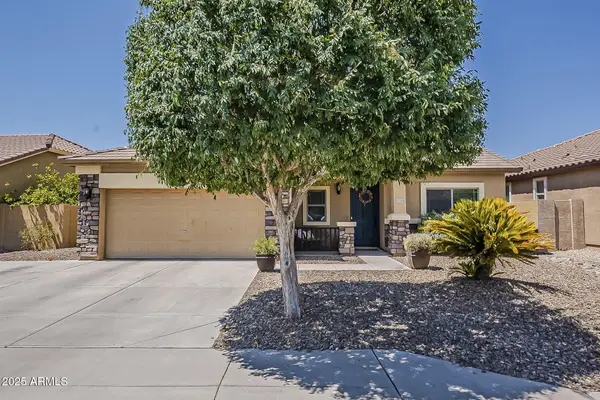 $475,000Active4 beds 2 baths1,986 sq. ft.
$475,000Active4 beds 2 baths1,986 sq. ft.11308 E Sable Avenue, Mesa, AZ 85212
MLS# 6905831Listed by: RE/MAX SOLUTIONS - New
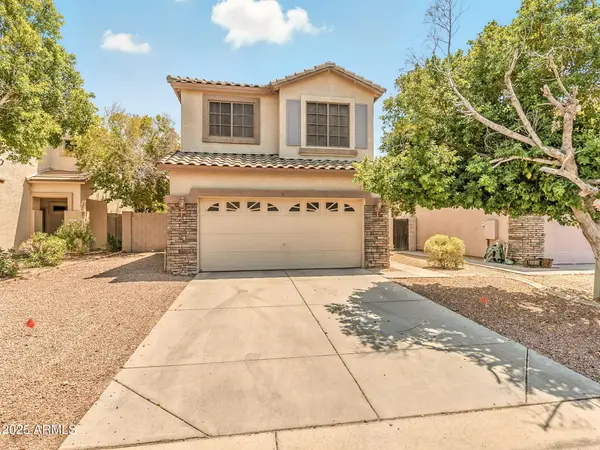 $410,000Active3 beds 2 baths1,409 sq. ft.
$410,000Active3 beds 2 baths1,409 sq. ft.1943 N Lazona Drive, Mesa, AZ 85203
MLS# 6905869Listed by: HOMESMART - New
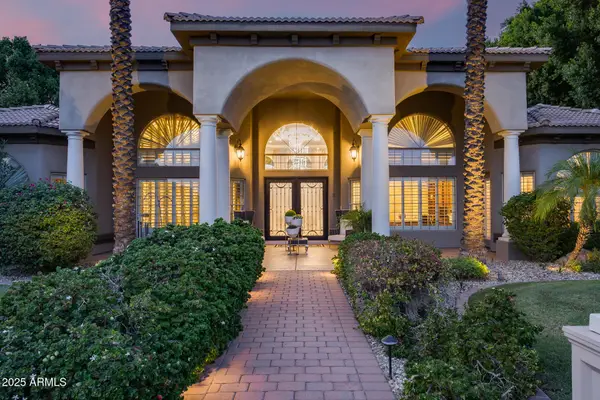 $3,500,000Active5 beds 5 baths9,800 sq. ft.
$3,500,000Active5 beds 5 baths9,800 sq. ft.1550 N 40th Street #3, Mesa, AZ 85205
MLS# 6905870Listed by: MY HOME GROUP REAL ESTATE - New
 $396,000Active3 beds 2 baths1,218 sq. ft.
$396,000Active3 beds 2 baths1,218 sq. ft.8931 E Birchwood Circle, Mesa, AZ 85208
MLS# 6905796Listed by: OPENDOOR BROKERAGE, LLC
