1712 E Fairfield Street, Mesa, AZ 85203
Local realty services provided by:Better Homes and Gardens Real Estate BloomTree Realty
1712 E Fairfield Street,Mesa, AZ 85203
$1,585,000
- 8 Beds
- 5 Baths
- 6,819 sq. ft.
- Single family
- Active
Listed by: christine m anthony, jennifer sturgeon
Office: russ lyon sotheby's international realty
MLS#:6947531
Source:ARMLS
Price summary
- Price:$1,585,000
- Price per sq. ft.:$232.44
About this home
Welcome to the Arcadia of Northeast Mesa—an inspired, fully reimagined modern country farmhouse with a rare basement, set within one of Mesa's most cherished and charming communities. Perfectly situated on a generous and gracefully landscaped .8-acre corner lot in the prestigious Hill View Acres community, this residence stands as one of the neighborhood's signature properties—an area renowned for its stately custom homes, expansive lots, and timeless character. From the enduring quality of its brick-and-block construction to the home's entirely updated systems, refined architectural lines, elegant finishes, and thoughtful incorporation of modern conveniences, every inch has been meticulously redesigned for its next discerning owner.
Step through custom steel and glass front doors into a grand, light-filled foyer where newly installed white oak flooring leads the eye to an architectural showpiece: a sweeping curved staircase framed by an exquisite ceiling detail. The formal living and dining rooms are crafted for memorable gatherings, with the living room anchored by a true wood-burning fireplace that brings warmth and intimacy to the space. Beyond, the expansive great room makes a striking impression with its wall-to-wall glass slider and adjacent accordion-style door, vaulted beamed ceilings, rich honed marble fireplace surround, and curated Restoration Hardware lighting that elevates the home's modern farmhouse aesthetic.
At the heart of the residence lies the chef's kitchen- an exceptional culinary space appointed with Burdette walnut cabinetry, marble countertops paired with stunning black walnut butcher block, and an unmatched suite of luxury appliances. These include a Sub-Zero refrigerator, Wolf 48" dual-fuel range with double griddle, built-in Wolf espresso and coffee system, steam oven, vacuum-seal drawer, warming drawer, dual Cove dishwashers, and a coveted Scotsman nugget ice maker. A well-designed adjacent scullery offers additional counter space, storage, Scotsman pebble ice maker and a built-in microwave, ensuring both beauty and functionality for effortless entertaining.
The first-floor owner's suite is a private retreat, thoughtfully updated to evoke spa-level luxury. It features two custom walk-in closets and a stunning ensuite bathroom with a zen-inspired wet-room design featuring heated floors, zero-edge shower with bench seating, tongue-and-groove wood ceiling, Kohler Eir smart toilet, Robern sinks, and dual rain showerheads. A custom Restoration Hardware vanity features Kohler rose-gold fixtures and a Kohler Verdera voice-lighted mirror with built-in Amazon Alexa lighting and sound. For an added touch of resort living, step into your own secluded outdoor shower adorned with Shell limestone flooring- an unparalleled luxury surrounded by nature.
The main level also includes two additional bedrooms with new carpet and white oak flooring, along with a full-size guest bath, while the upper level provides five more bedrooms and a guest bath, offering generous accommodations for family and guests.
Sound-proof concrete forms separate the main level from a generous finished basement, a spacious lower level ideal for entertainment, game rooms, recreation, fitness, storage, or the creation of private guest quarters with a private bath.
Outdoors, the possibilities are endless. The fully irrigated N/S-exposure lot boasts a large travertine patio, a tennis, basketball, and pickleball-ready sport court, and an expansive backyard enriched by mature citrus and fruit trees, including peach, plum, pecan, orange, and tangerine varieties. With ample room for future expansion, a pool, additional structures, RVs, or recreational toys, the space offers unmatched freedom and potential.
A rare opportunity to own a completely renewed masterpiece in one of Mesa's most coveted enclaves, this home seamlessly blends timeless craftsmanship with contemporary luxury, awaiting the next chapter of its story.
Contact an agent
Home facts
- Year built:1975
- Listing ID #:6947531
- Updated:December 28, 2025 at 02:23 AM
Rooms and interior
- Bedrooms:8
- Total bathrooms:5
- Full bathrooms:4
- Half bathrooms:1
- Living area:6,819 sq. ft.
Heating and cooling
- Cooling:Ceiling Fan(s), Programmable Thermostat
- Heating:Electric, Floor Furnace, Natural Gas, Wall Furnace
Structure and exterior
- Year built:1975
- Building area:6,819 sq. ft.
- Lot area:0.88 Acres
Schools
- High school:Mountain View High School
- Middle school:Poston Junior High School
- Elementary school:MacArthur Elementary School
Utilities
- Water:City Water
Finances and disclosures
- Price:$1,585,000
- Price per sq. ft.:$232.44
- Tax amount:$4,610
New listings near 1712 E Fairfield Street
- New
 $389,500Active3 beds 2 baths1,192 sq. ft.
$389,500Active3 beds 2 baths1,192 sq. ft.9918 E Delta Circle, Mesa, AZ 85208
MLS# 6961195Listed by: FATHOM REALTY ELITE - New
 $199,900Active2 beds 2 baths1,344 sq. ft.
$199,900Active2 beds 2 baths1,344 sq. ft.7452 E Baywood Avenue, Mesa, AZ 85208
MLS# 6961158Listed by: RE/MAX SOLUTIONS - New
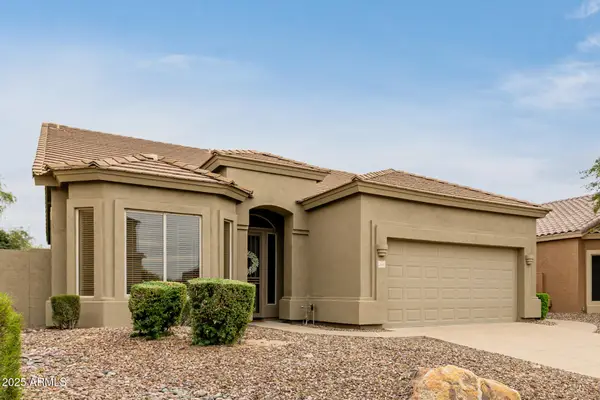 $525,000Active3 beds 2 baths1,756 sq. ft.
$525,000Active3 beds 2 baths1,756 sq. ft.3055 N Red Mountain #148, Mesa, AZ 85207
MLS# 6961098Listed by: COLDWELL BANKER REALTY - New
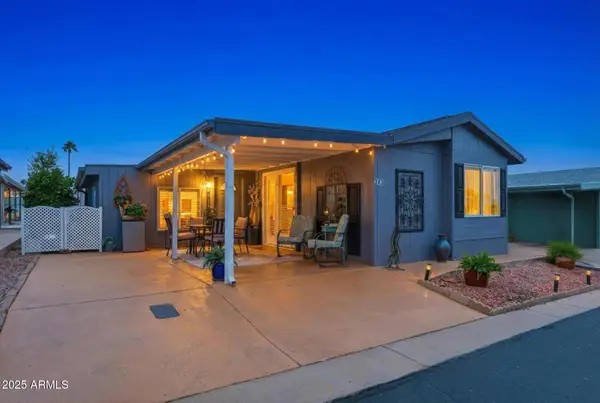 $225,000Active2 beds 2 baths640 sq. ft.
$225,000Active2 beds 2 baths640 sq. ft.5735 E Mcdowell Road #243, Mesa, AZ 85215
MLS# 6961013Listed by: DPR REALTY LLC - New
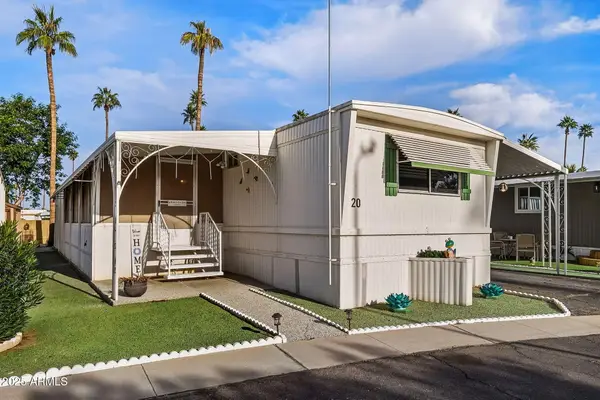 $50,000Active2 beds 2 baths800 sq. ft.
$50,000Active2 beds 2 baths800 sq. ft.2701 E Allred Avenue #20, Mesa, AZ 85204
MLS# 6961040Listed by: RE/MAX CLASSIC - New
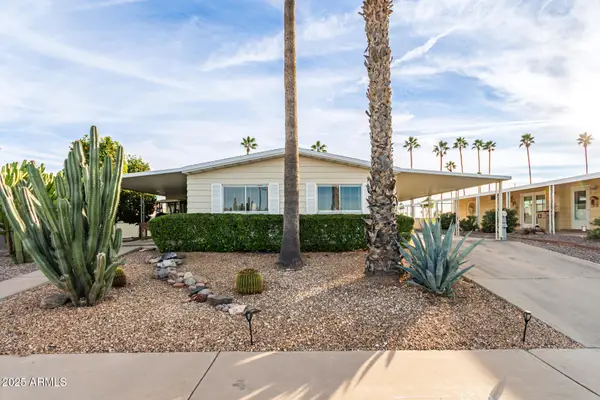 $375,000Active2 beds 2 baths1,210 sq. ft.
$375,000Active2 beds 2 baths1,210 sq. ft.5263 E Mcdowell Road, Mesa, AZ 85215
MLS# 6960967Listed by: CALL REALTY, INC. - New
 $549,000Active-- beds -- baths
$549,000Active-- beds -- baths6742 E Dallas Street, Mesa, AZ 85205
MLS# 6960951Listed by: PROSMART REALTY - New
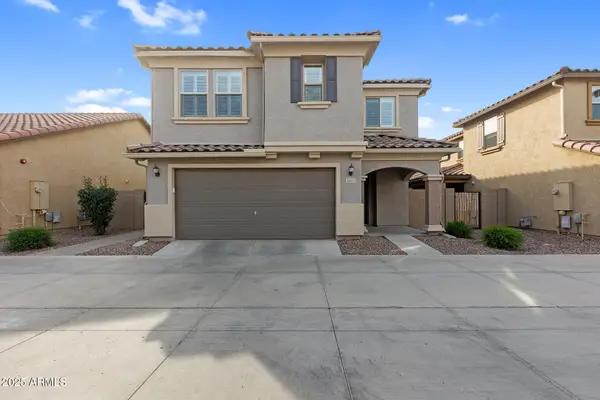 $455,000Active3 beds 4 baths1,906 sq. ft.
$455,000Active3 beds 4 baths1,906 sq. ft.1311 N Banning --, Mesa, AZ 85205
MLS# 6960905Listed by: MY HOME GROUP REAL ESTATE - New
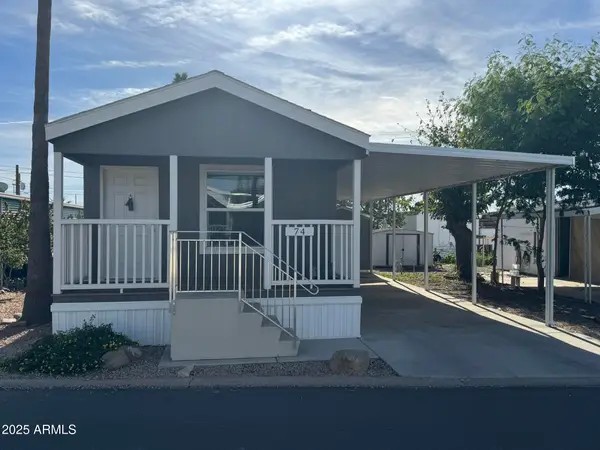 $45,999Active2 beds 2 baths795 sq. ft.
$45,999Active2 beds 2 baths795 sq. ft.530 S Alma School Road #74, Mesa, AZ 85210
MLS# 6960909Listed by: WEST USA REALTY - New
 $525,000Active4 beds 2 baths2,402 sq. ft.
$525,000Active4 beds 2 baths2,402 sq. ft.10458 E El Moro Avenue, Mesa, AZ 85208
MLS# 6960895Listed by: PLUMB REALTY
