Local realty services provided by:Better Homes and Gardens Real Estate BloomTree Realty
1856 N Atwood --,Mesa, AZ 85207
$1,450,000
- 4 Beds
- 4 Baths
- 3,735 sq. ft.
- Single family
- Active
Listed by: sheri getten
Office: homesmart
MLS#:6941180
Source:ARMLS
Price summary
- Price:$1,450,000
- Price per sq. ft.:$388.22
- Monthly HOA dues:$232.33
About this home
Location, Location, Location. Former Model Home located in a gated subdivision across from the Owners' Club in the resort-style master planned community of Mountain Bridge.
This highly upgraded home is located on a large corner lot on a quiet street. Lightly lived in as a winter vacation home, it shows like new. Enter through the inviting courtyard showcasing a built-in gas fireplace. Enjoy travertine floors, beamed ceilings, custom window treatments, and a dramatic wall of glass for seamless indoor/outdoor living. The gourmet kitchen features premium cabinetry, a large island, a 6-burner gas cooktop, built-in KitchenAid refrigerator, wine fridge, and butler's pantry. The great room & den include custom built-ins, remote shades, and a gas fireplace. An oversized guest suite doubles as a game room, complete with a mini fridge and microwave. Backyard oasis with large travertine patio, artificial turf, putting green, heated pool, negative-edge spa, outdoor fireplace, and pergola with sitting area to enjoy the amazing sunset and mountain views. Resort-style community amenities include a fitness center, heated pool, tennis & pickleball courts, and social events for all ages. Convenient 202 accessminutes to hiking, biking & the Salt River. This one checks all the boxes!
Contact an agent
Home facts
- Year built:2012
- Listing ID #:6941180
- Updated:January 28, 2026 at 06:16 PM
Rooms and interior
- Bedrooms:4
- Total bathrooms:4
- Full bathrooms:3
- Half bathrooms:1
- Living area:3,735 sq. ft.
Heating and cooling
- Cooling:Ceiling Fan(s)
- Heating:Natural Gas
Structure and exterior
- Year built:2012
- Building area:3,735 sq. ft.
- Lot area:0.41 Acres
Schools
- High school:Red Mountain High School
- Middle school:Fremont Junior High School
- Elementary school:Zaharis Elementary
Utilities
- Water:City Water
Finances and disclosures
- Price:$1,450,000
- Price per sq. ft.:$388.22
- Tax amount:$4,465 (2024)
New listings near 1856 N Atwood --
- New
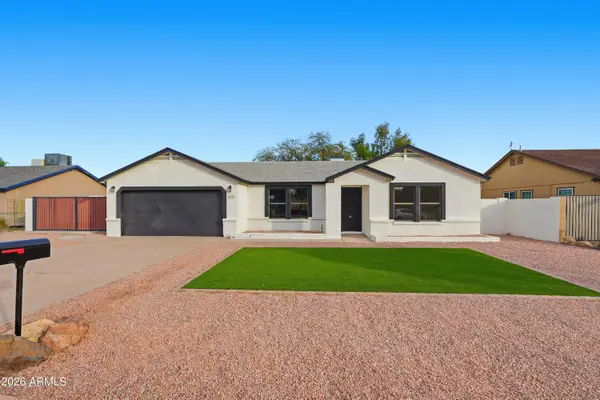 $429,900Active3 beds 2 baths1,351 sq. ft.
$429,900Active3 beds 2 baths1,351 sq. ft.8018 E Casper Street, Mesa, AZ 85207
MLS# 6977170Listed by: OFFERPAD BROKERAGE, LLC - New
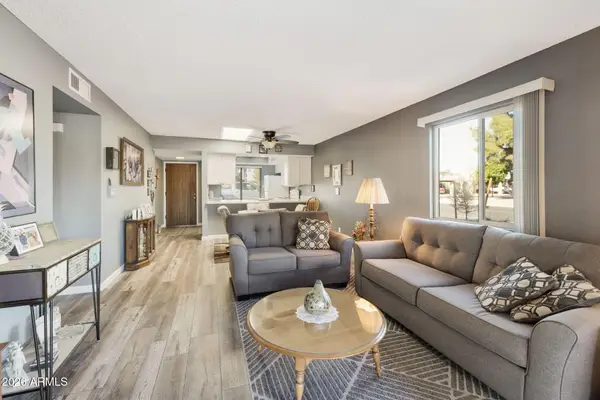 $285,000Active2 beds 2 baths1,032 sq. ft.
$285,000Active2 beds 2 baths1,032 sq. ft.503 S Boojum Way, Mesa, AZ 85208
MLS# 6977077Listed by: KELLER WILLIAMS INTEGRITY FIRST - New
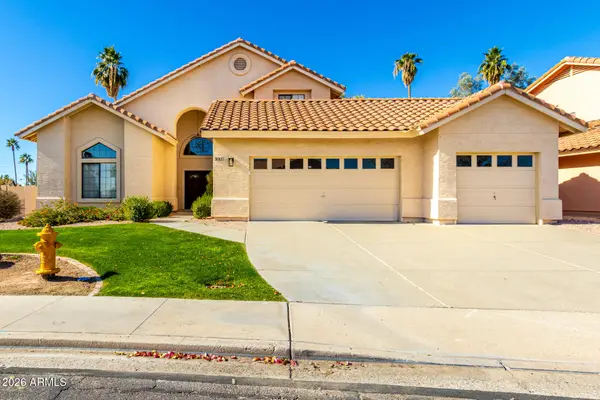 $725,000Active4 beds 3 baths2,573 sq. ft.
$725,000Active4 beds 3 baths2,573 sq. ft.1232 E Granada Street, Mesa, AZ 85203
MLS# 6977084Listed by: REDFIN CORPORATION - New
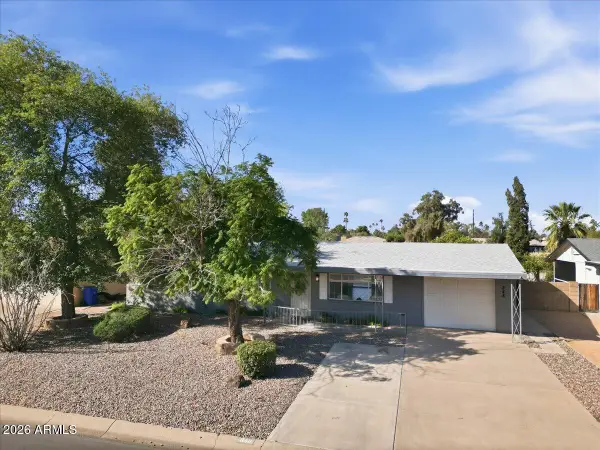 $369,900Active3 beds 2 baths1,472 sq. ft.
$369,900Active3 beds 2 baths1,472 sq. ft.848 S Saranac Avenue, Mesa, AZ 85208
MLS# 6977087Listed by: FATHOM REALTY ELITE - New
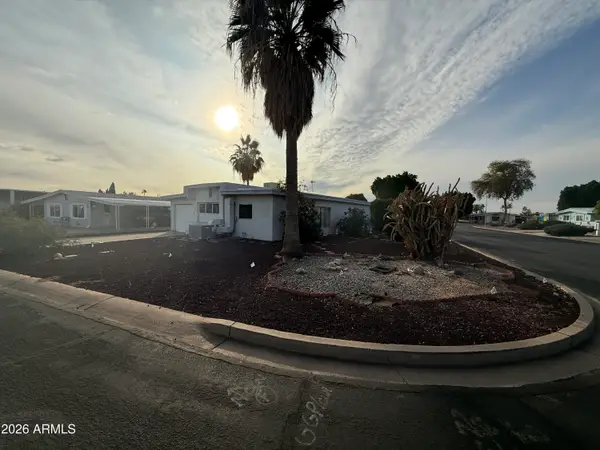 $148,500Active3 beds 2 baths1,200 sq. ft.
$148,500Active3 beds 2 baths1,200 sq. ft.234 S 75th Way, Mesa, AZ 85208
MLS# 6977104Listed by: BALBOA REALTY, LLC - New
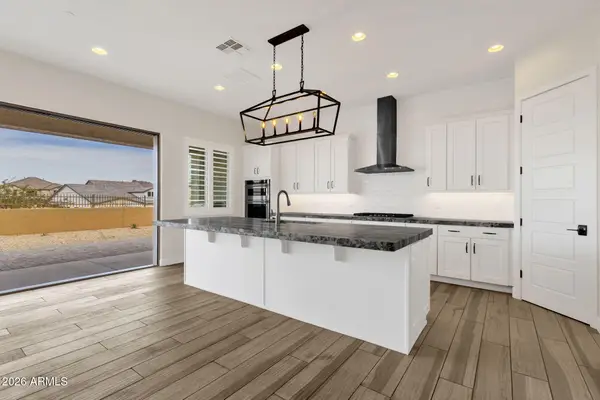 $1,030,000Active5 beds 3 baths2,593 sq. ft.
$1,030,000Active5 beds 3 baths2,593 sq. ft.5924 E Redmont Drive, Mesa, AZ 85215
MLS# 6977107Listed by: KELLER WILLIAMS REALTY SONORAN LIVING - New
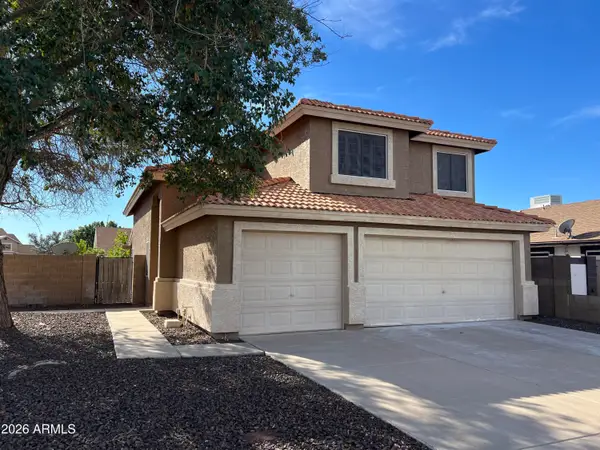 $499,999Active4 beds 3 baths1,722 sq. ft.
$499,999Active4 beds 3 baths1,722 sq. ft.6563 E Northridge Street, Mesa, AZ 85215
MLS# 6977109Listed by: KELLER WILLIAMS INTEGRITY FIRST - New
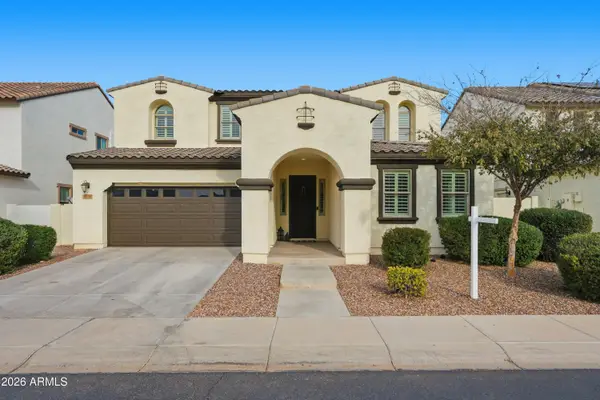 $925,000Active5 beds 4 baths3,910 sq. ft.
$925,000Active5 beds 4 baths3,910 sq. ft.2830 E Pearl Street, Mesa, AZ 85213
MLS# 6977023Listed by: HOMESMART - New
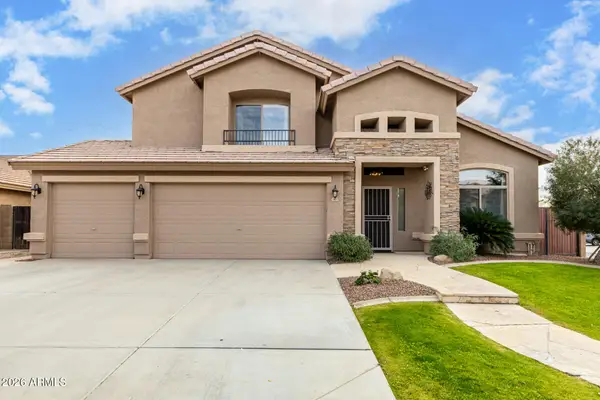 $625,000Active4 beds 3 baths2,578 sq. ft.
$625,000Active4 beds 3 baths2,578 sq. ft.9639 E Impala Avenue, Mesa, AZ 85209
MLS# 6977032Listed by: EXP REALTY - New
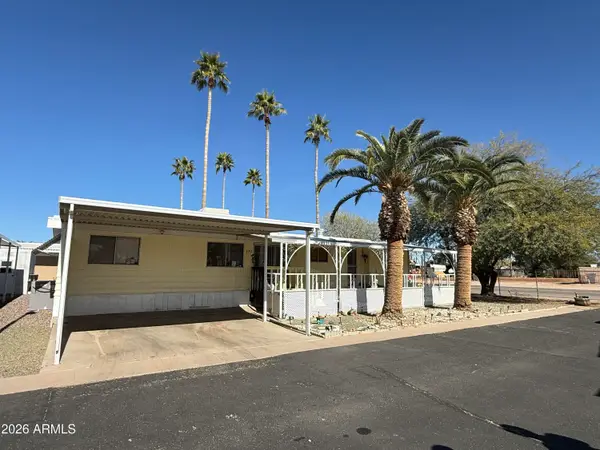 $28,000Active2 beds 2 baths1,440 sq. ft.
$28,000Active2 beds 2 baths1,440 sq. ft.9501 E Broadway Road #252, Mesa, AZ 85208
MLS# 6977036Listed by: RE/MAX VISION REALTY

