2005 N Pomelo --, Mesa, AZ 85215
Local realty services provided by:Better Homes and Gardens Real Estate BloomTree Realty
2005 N Pomelo --,Mesa, AZ 85215
$2,100,000
- 5 Beds
- 6 Baths
- 5,511 sq. ft.
- Single family
- Active
Listed by: scott anthony mcelmeel, joseph callaway480-596-5751
Office: exp realty
MLS#:6973611
Source:ARMLS
Price summary
- Price:$2,100,000
- Price per sq. ft.:$381.06
- Monthly HOA dues:$638
About this home
Lavish luxury estate with unique details. Start with the enormous island kitchen which has a separate baking area split from the cooktop. Multiple cooks don't bump into each other. The built-in Sub-Zero must be the biggest one they make. No need to squeeze in prepped trays. Serve 10 at the island and another dozen in the dining room. Two - count them two - powder rooms so you can have one for ladies and one for gents. Two secondary bedrooms share a Jack & Jill bath and a Jack & Jill sitting area. How's that for unique concept! Tuscan design in and out with all the finishes of a standout luxury home. Huge primary, huge closet. Separate guest house commensurate with main residence. Park your car collection in the 1400 SF garage. Swim in the pool, then climb the steps to the sundeck above the cabana. Juice oranges from your private grove. Enjoy the security of a gated luxury community with pavered intersections and a park to accommodate the largest events.
Contact an agent
Home facts
- Year built:2006
- Listing ID #:6973611
- Updated:February 13, 2026 at 09:18 PM
Rooms and interior
- Bedrooms:5
- Total bathrooms:6
- Full bathrooms:5
- Living area:5,511 sq. ft.
Heating and cooling
- Cooling:Ceiling Fan(s)
- Heating:Natural Gas
Structure and exterior
- Year built:2006
- Building area:5,511 sq. ft.
- Lot area:0.84 Acres
Schools
- High school:Mountain View High School
- Middle school:Stapley Junior High School
- Elementary school:Ishikawa Elementary School
Utilities
- Water:City Water
Finances and disclosures
- Price:$2,100,000
- Price per sq. ft.:$381.06
- Tax amount:$9,098 (2025)
New listings near 2005 N Pomelo --
- New
 $140,000Active2 beds 2 baths1,056 sq. ft.
$140,000Active2 beds 2 baths1,056 sq. ft.1642 S 77th Street, Mesa, AZ 85209
MLS# 6984268Listed by: DELEX REALTY - New
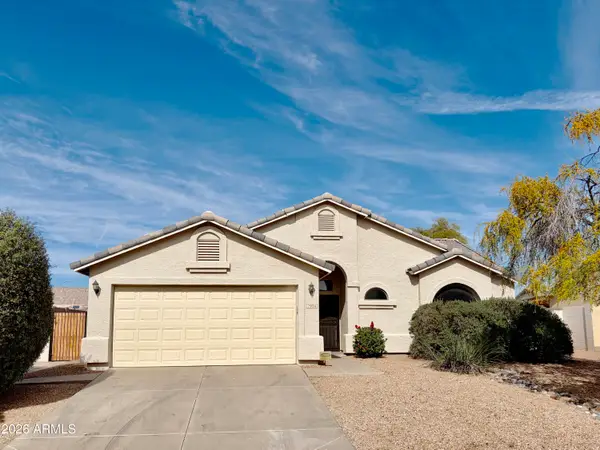 $437,000Active3 beds 2 baths1,428 sq. ft.
$437,000Active3 beds 2 baths1,428 sq. ft.7934 E Covina Street, Mesa, AZ 85207
MLS# 6984280Listed by: FARNSWORTH-RICKS MANAGEMENT & REALTY, INC. - New
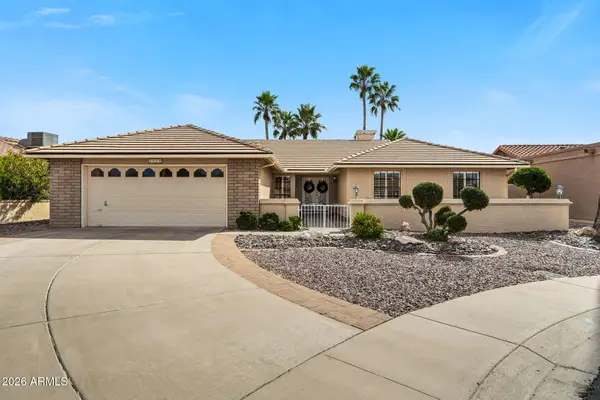 $459,000Active3 beds 2 baths1,723 sq. ft.
$459,000Active3 beds 2 baths1,723 sq. ft.2503 Leisure World --, Mesa, AZ 85206
MLS# 6984201Listed by: RE/MAX CLASSIC - New
 $135,000Active2 beds 2 baths1,640 sq. ft.
$135,000Active2 beds 2 baths1,640 sq. ft.5402 E Mckellips Road #186, Mesa, AZ 85215
MLS# 6984217Listed by: EXP REALTY - New
 $215,000Active2 beds 2 baths912 sq. ft.
$215,000Active2 beds 2 baths912 sq. ft.1645 W Baseline Road #2084, Mesa, AZ 85202
MLS# 6984219Listed by: BE HOME REALTY - New
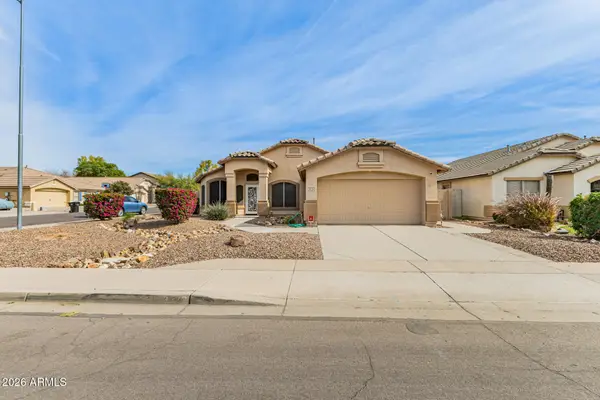 $460,000Active3 beds 2 baths1,670 sq. ft.
$460,000Active3 beds 2 baths1,670 sq. ft.3529 S Tambor --, Mesa, AZ 85212
MLS# 6984222Listed by: RE/MAX CLASSIC - New
 $519,900Active4 beds 2 baths2,081 sq. ft.
$519,900Active4 beds 2 baths2,081 sq. ft.10446 E Irwin Circle, Mesa, AZ 85209
MLS# 6984239Listed by: RE/MAX SOLUTIONS - New
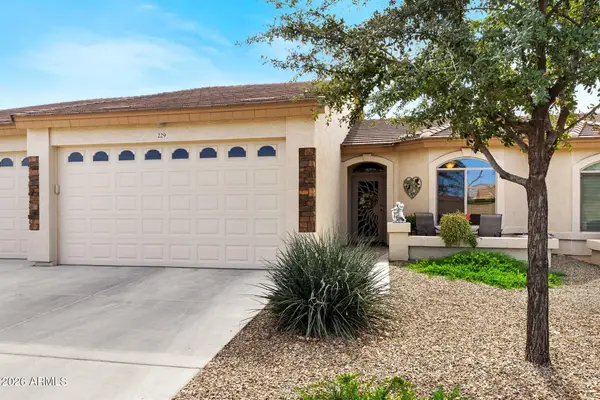 $315,000Active2 beds 2 baths1,064 sq. ft.
$315,000Active2 beds 2 baths1,064 sq. ft.10960 E Monte Avenue #229, Mesa, AZ 85209
MLS# 6984242Listed by: MY HOME GROUP REAL ESTATE - New
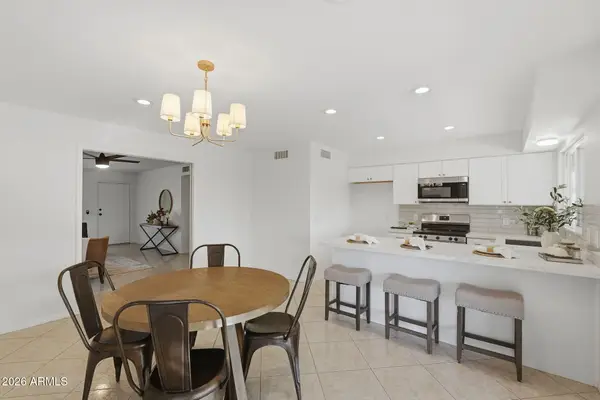 $470,000Active3 beds 2 baths1,332 sq. ft.
$470,000Active3 beds 2 baths1,332 sq. ft.7509 E Hackamore Circle, Mesa, AZ 85207
MLS# 6984247Listed by: VENTURE REI, LLC - New
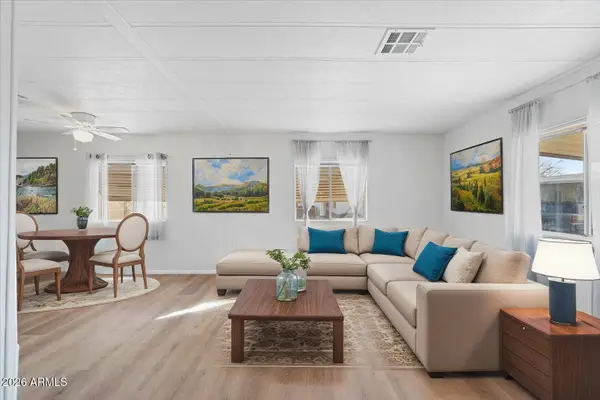 $59,900Active2 beds 2 baths1,152 sq. ft.
$59,900Active2 beds 2 baths1,152 sq. ft.2121 N Center Street #59, Mesa, AZ 85201
MLS# 6984252Listed by: RE/MAX SOLUTIONS

