2024 S Baldwin -- #54, Mesa, AZ 85209
Local realty services provided by:Better Homes and Gardens Real Estate BloomTree Realty
2024 S Baldwin -- #54,Mesa, AZ 85209
$298,000
- 2 Beds
- 3 Baths
- 1,132 sq. ft.
- Townhouse
- Active
Listed by: kristie falb, brooke labrake
Office: homesmart
MLS#:6931836
Source:ARMLS
Price summary
- Price:$298,000
- Price per sq. ft.:$263.25
- Monthly HOA dues:$150
About this home
Step into comfort, style, and effortless living in this charming home tucked within a beautifully maintained gated community. From the moment you arrive, you'll appreciate the sense of privacy and tranquility, enhanced by a fully enclosed backyard with a sturdy block wall ideal for quiet mornings, weekend BBQs, or hosting friends under the stars. Inside, the open living area features tile flooring that blends durability with modern style, creating a warm and inviting space to relax or entertain. The kitchen is a delight, offering matching white appliances, a gleaming stainless steel sink, and plenty of counter space to inspire your inner chef. This thoughtfully designed home features TWO spacious master bedrooms, each with generous walk-in closets that make storage a breeze. The main bedroom feels like a private retreat, complete with a bathroom including dual vanities, a private toilet room, a soaking tub, and a separate walk-in shower perfect for unwinding at the end of a long day. Additional upgrades include an updated AC unit approximately 5 years old and recently serviced & a brand new water heater 2025 ensuring comfort and efficiency year round. Enjoy the peace of mind and added perks that come with gated community living, including access to a sparkling resort style pool just steps from your door. With a private garage space and a layout designed for both comfort and convenience, this home truly offers the best of both worlds. Don't miss your chance on this one!
Contact an agent
Home facts
- Year built:2004
- Listing ID #:6931836
- Updated:February 13, 2026 at 09:18 PM
Rooms and interior
- Bedrooms:2
- Total bathrooms:3
- Full bathrooms:2
- Half bathrooms:1
- Living area:1,132 sq. ft.
Heating and cooling
- Cooling:Ceiling Fan(s)
- Heating:Electric
Structure and exterior
- Year built:2004
- Building area:1,132 sq. ft.
- Lot area:0.03 Acres
Schools
- High school:Desert Ridge High
- Middle school:Desert Ridge Jr. High
- Elementary school:Augusta Ranch Elementary
Utilities
- Water:City Water
Finances and disclosures
- Price:$298,000
- Price per sq. ft.:$263.25
- Tax amount:$777 (2024)
New listings near 2024 S Baldwin -- #54
- New
 $140,000Active2 beds 2 baths1,056 sq. ft.
$140,000Active2 beds 2 baths1,056 sq. ft.1642 S 77th Street, Mesa, AZ 85209
MLS# 6984268Listed by: DELEX REALTY - New
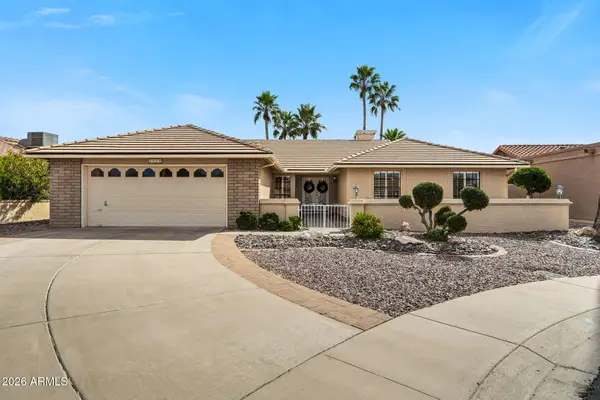 $459,000Active3 beds 2 baths1,723 sq. ft.
$459,000Active3 beds 2 baths1,723 sq. ft.2503 Leisure World --, Mesa, AZ 85206
MLS# 6984201Listed by: RE/MAX CLASSIC - New
 $135,000Active2 beds 2 baths1,640 sq. ft.
$135,000Active2 beds 2 baths1,640 sq. ft.5402 E Mckellips Road #186, Mesa, AZ 85215
MLS# 6984217Listed by: EXP REALTY - New
 $215,000Active2 beds 2 baths912 sq. ft.
$215,000Active2 beds 2 baths912 sq. ft.1645 W Baseline Road #2084, Mesa, AZ 85202
MLS# 6984219Listed by: BE HOME REALTY - New
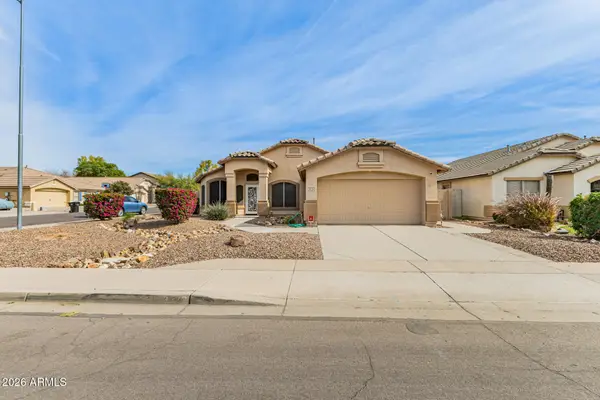 $460,000Active3 beds 2 baths1,670 sq. ft.
$460,000Active3 beds 2 baths1,670 sq. ft.3529 S Tambor --, Mesa, AZ 85212
MLS# 6984222Listed by: RE/MAX CLASSIC - New
 $519,900Active4 beds 2 baths2,081 sq. ft.
$519,900Active4 beds 2 baths2,081 sq. ft.10446 E Irwin Circle, Mesa, AZ 85209
MLS# 6984239Listed by: RE/MAX SOLUTIONS - New
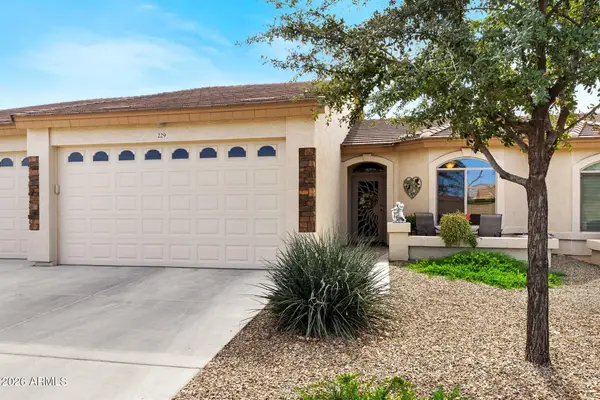 $315,000Active2 beds 2 baths1,064 sq. ft.
$315,000Active2 beds 2 baths1,064 sq. ft.10960 E Monte Avenue #229, Mesa, AZ 85209
MLS# 6984242Listed by: MY HOME GROUP REAL ESTATE - New
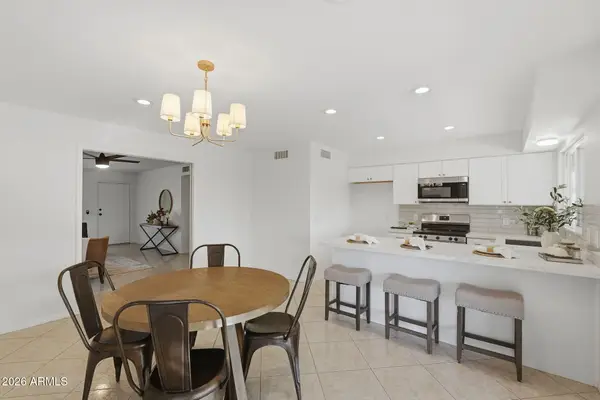 $470,000Active3 beds 2 baths1,332 sq. ft.
$470,000Active3 beds 2 baths1,332 sq. ft.7509 E Hackamore Circle, Mesa, AZ 85207
MLS# 6984247Listed by: VENTURE REI, LLC - New
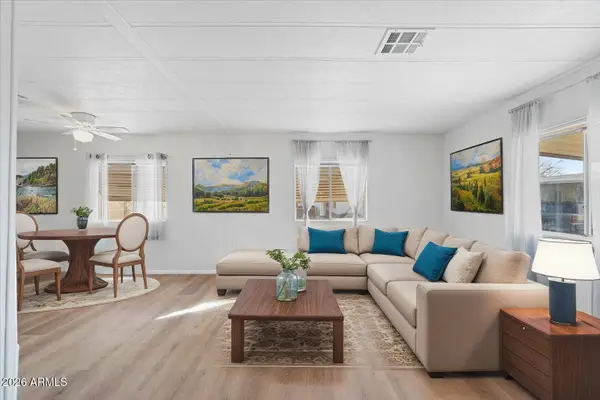 $59,900Active2 beds 2 baths1,152 sq. ft.
$59,900Active2 beds 2 baths1,152 sq. ft.2121 N Center Street #59, Mesa, AZ 85201
MLS# 6984252Listed by: RE/MAX SOLUTIONS - New
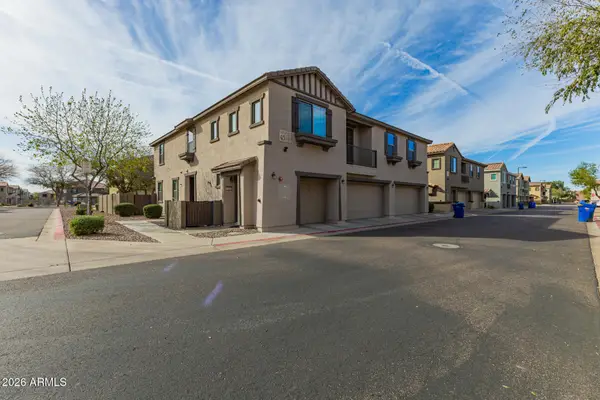 $275,000Active2 beds 2 baths1,227 sq. ft.
$275,000Active2 beds 2 baths1,227 sq. ft.1255 S Rialto -- #134, Mesa, AZ 85209
MLS# 6984053Listed by: REAL BROKER

