2057 N Ashbrook Circle, Mesa, AZ 85213
Local realty services provided by:Better Homes and Gardens Real Estate BloomTree Realty
2057 N Ashbrook Circle,Mesa, AZ 85213
$655,000
- 5 Beds
- 3 Baths
- 2,264 sq. ft.
- Single family
- Active
Listed by: connie franco
Office: homesmart
MLS#:6947808
Source:ARMLS
Price summary
- Price:$655,000
- Price per sq. ft.:$289.31
About this home
Beautifully maintained tri-level home on an oversized lot in the highly desirable 85213 area! This spacious residence offers 5 bedrooms + bonus room, 3 full baths, and approximately 2,264 sq ft of flexible living space. The main level features vaulted ceilings, large picture windows, and an open kitchen with breakfast area. The upstairs primary suite has a private balcony, dual closets, an updated bath, along with two additional bedrooms and a full hall bath. The lower level includes a cozy family room with fireplace, two bedrooms, and a full bath—perfect for guests or multi-gen living.
Enjoy Arizona outdoor living in the large backyard with sparkling diving pool, mature trees, grass play area, covered patio, and RV gate. Extended driveway provides ample parking, plus a bonus room with private entrance and bath ideal for office, gym, or in-law setup. Recent updates include new toilets/showers, duct work, sliding glass door, and interior paint. Convenient Mesa location near top schools, shopping, dining, and freeway access.
Contact an agent
Home facts
- Year built:1985
- Listing ID #:6947808
- Updated:February 14, 2026 at 03:50 PM
Rooms and interior
- Bedrooms:5
- Total bathrooms:3
- Full bathrooms:3
- Living area:2,264 sq. ft.
Heating and cooling
- Cooling:Ceiling Fan(s)
- Heating:Electric
Structure and exterior
- Year built:1985
- Building area:2,264 sq. ft.
- Lot area:0.26 Acres
Schools
- High school:Mountain View High School
- Middle school:Stapley Junior High School
- Elementary school:Hermosa Vista Elementary School
Utilities
- Water:City Water
Finances and disclosures
- Price:$655,000
- Price per sq. ft.:$289.31
- Tax amount:$2,178 (2024)
New listings near 2057 N Ashbrook Circle
- New
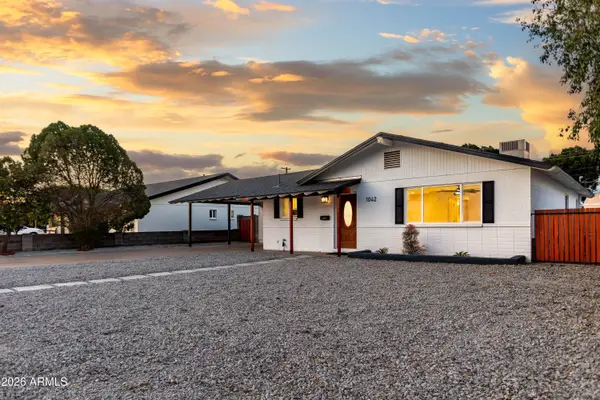 $449,000Active3 beds 2 baths1,723 sq. ft.
$449,000Active3 beds 2 baths1,723 sq. ft.1042 W 9th Place, Mesa, AZ 85201
MLS# 6984656Listed by: BARRETT REAL ESTATE - New
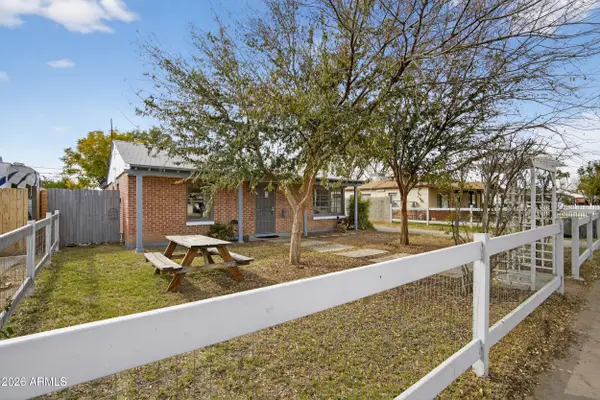 $389,900Active3 beds 2 baths1,453 sq. ft.
$389,900Active3 beds 2 baths1,453 sq. ft.675 E 1st Place, Mesa, AZ 85203
MLS# 6984620Listed by: TRADING PLACES REAL ESTATE, L.L.C. - New
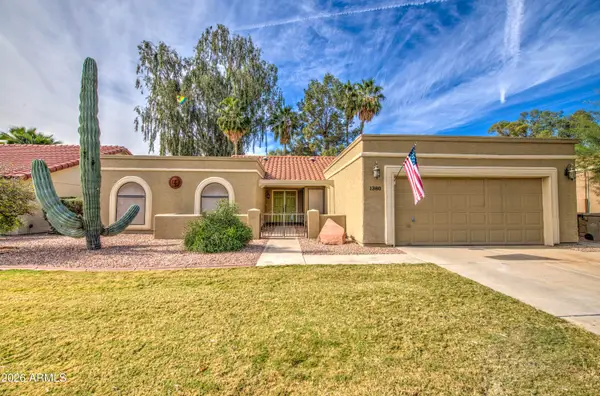 $539,900Active3 beds 2 baths2,120 sq. ft.
$539,900Active3 beds 2 baths2,120 sq. ft.1380 Leisure World --, Mesa, AZ 85206
MLS# 6984599Listed by: RE/MAX CLASSIC - New
 $487,000Active3 beds 2 baths1,759 sq. ft.
$487,000Active3 beds 2 baths1,759 sq. ft.2952 E Fairview Avenue, Mesa, AZ 85204
MLS# 6984605Listed by: OPENDOOR BROKERAGE, LLC - New
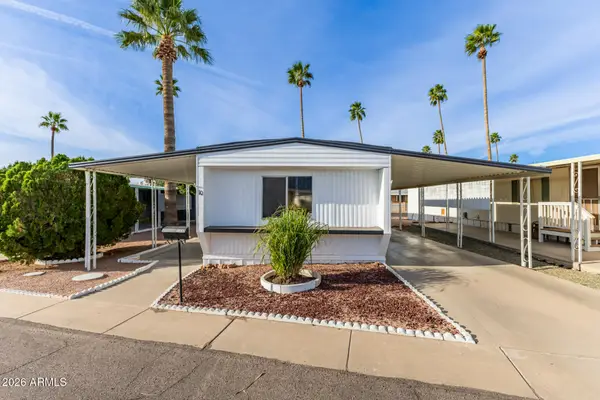 $49,000Active2 beds 2 baths1,210 sq. ft.
$49,000Active2 beds 2 baths1,210 sq. ft.2601 E Allred Avenue #BR10, Mesa, AZ 85204
MLS# 6984616Listed by: PROSMART REALTY - New
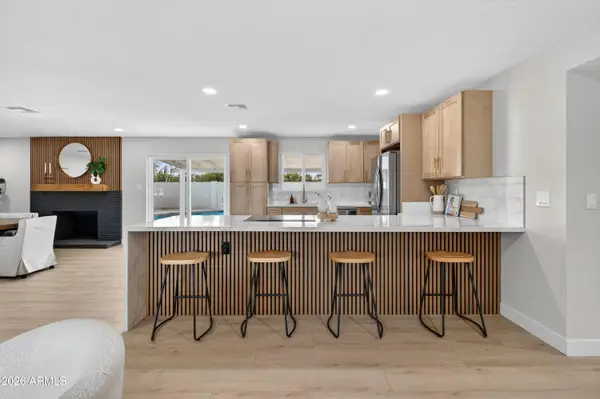 $499,995Active3 beds 2 baths1,625 sq. ft.
$499,995Active3 beds 2 baths1,625 sq. ft.228 S Hill --, Mesa, AZ 85204
MLS# 6984529Listed by: REAL ESTATE 48 - New
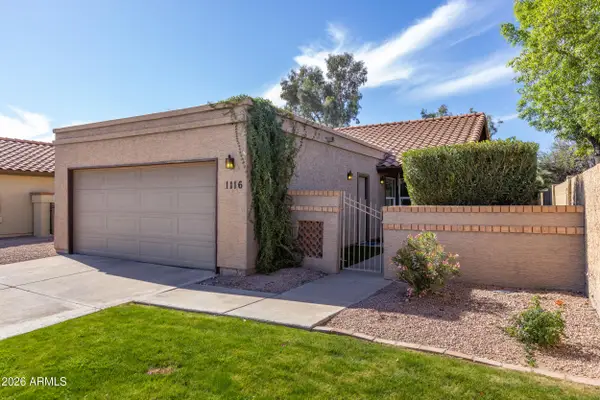 $365,000Active2 beds 2 baths1,043 sq. ft.
$365,000Active2 beds 2 baths1,043 sq. ft.1116 S Chestnut Street, Mesa, AZ 85204
MLS# 6984532Listed by: REALTY ONE GROUP - New
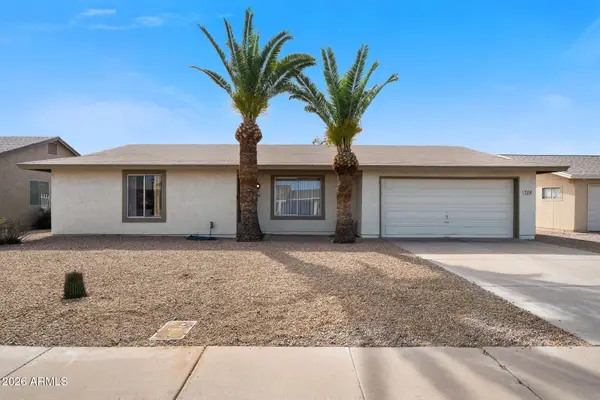 $240,000Active2 beds 1 baths1,197 sq. ft.
$240,000Active2 beds 1 baths1,197 sq. ft.789 Leisure World --, Mesa, AZ 85206
MLS# 6984419Listed by: RE/MAX CLASSIC - New
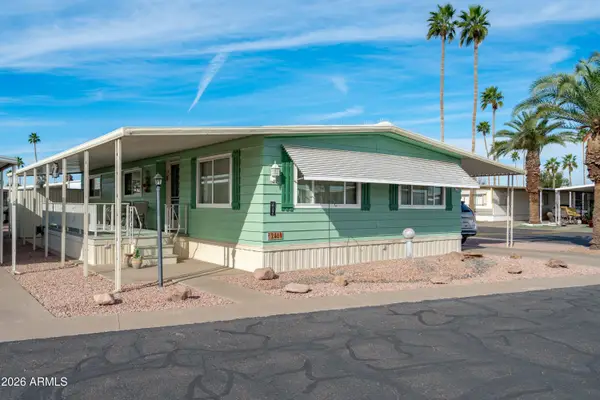 $49,900Active2 beds 2 baths1,344 sq. ft.
$49,900Active2 beds 2 baths1,344 sq. ft.305 S Val Vista Drive #246, Mesa, AZ 85204
MLS# 6984430Listed by: EXP REALTY - New
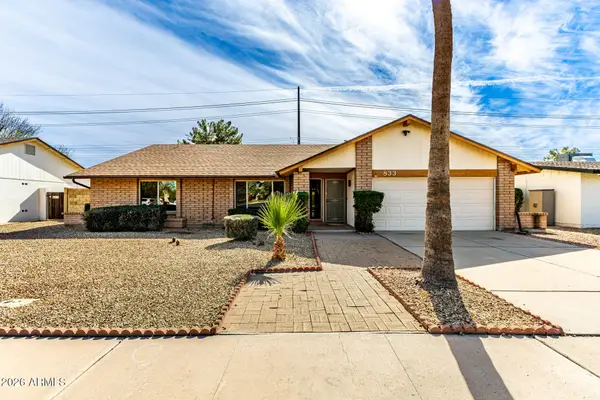 $495,000Active3 beds 2 baths2,041 sq. ft.
$495,000Active3 beds 2 baths2,041 sq. ft.833 W Naranja Avenue, Mesa, AZ 85210
MLS# 6984486Listed by: REAL BROKER

