2217 N Hunt Circle, Mesa, AZ 85203
Local realty services provided by:Better Homes and Gardens Real Estate S.J. Fowler
2217 N Hunt Circle,Mesa, AZ 85203
$850,000
- 4 Beds
- 2 Baths
- - sq. ft.
- Single family
- Pending
Listed by: kirk erickson
Office: schreiner realty
MLS#:6935927
Source:ARMLS
Price summary
- Price:$850,000
About this home
Attention car lovers, toy enthusiasts, and RV owners. This is the Arizona property you have been searching for. 2217 N Hunt Circle offers something truly rare. An approximately 1,800 square foot private gated yard space that includes a climate controlled workshop / shed. This area is perfect for tinkering, working on projects, storing equipment, or securing your toys in a private, secured area.
Welcome to 2217 N Hunt Circle, a one of a kind property tucked within the coveted Rita Vista Estates, where custom homes, oversized lots, and pride of ownership define the neighborhood. Nestled on a peaceful cul de sac, this single level 4 bedroom, 2 bath masterpiece offers 2,334 sqft of beautifully upgraded living space on an expansive 0.4 acre lot with no HOA and no neighbors behind. Step inside to discover an open, light filled floor plan that feels both grand and inviting. The vaulted ceilings with exposed wood beams frame the gorgeous remodeled fireplace and create a warm and timeless focal point.
The chef's kitchen is a showstopper, featuring granite countertops, upgraded cabinetry, a custom built in dining nook with hidden storage, and a layout that flows perfectly for entertaining family and friends.
The primary suite is a serene retreat with barn doors, a walk in closet, and a spa style bathroom that offers dual sinks, designer finishes, and abundant storage. The flexible fourth bedroom, currently used as a home office, includes built in cabinetry and is ideal for today's work from home lifestyle.
Throughout the home, you will find newer tile flooring, plantation shutters, updated interior and exterior paint, and meticulous attention to detail.
Outside, enjoy a resort style backyard designed for Arizona living with a sparkling pool, a covered patio, and two climate controlled detached sheds that are ideal for a home gym, studio, or office. Dual RV gates, including one that leads to the private gated yard and dedicated RV parking area, provide plenty of space for toys, trailers, or additional storage. The foam roof was re sealed in 2021 which provides peace of mind for years to come.
With over 100,000 dollars in recent upgrades, this home has been lovingly maintained and elevated to exceptional standards. The curb appeal is immaculate, and the surrounding neighborhood exudes the type of charm and community spirit that is nearly impossible to find today.
Contact an agent
Home facts
- Year built:1986
- Listing ID #:6935927
- Updated:December 21, 2025 at 10:09 AM
Rooms and interior
- Bedrooms:4
- Total bathrooms:2
- Full bathrooms:2
Heating and cooling
- Cooling:Ceiling Fan(s), Programmable Thermostat
- Heating:Electric
Structure and exterior
- Year built:1986
- Lot area:0.4 Acres
Schools
- High school:Mountain View High School
- Middle school:Stapley Junior High School
- Elementary school:MacArthur Elementary School
Utilities
- Water:City Water
Finances and disclosures
- Price:$850,000
- Tax amount:$2,486
New listings near 2217 N Hunt Circle
- New
 $329,500Active2 beds 2 baths1,548 sq. ft.
$329,500Active2 beds 2 baths1,548 sq. ft.2064 S Farnsworth Drive #60, Mesa, AZ 85209
MLS# 6959973Listed by: HOMESMART - New
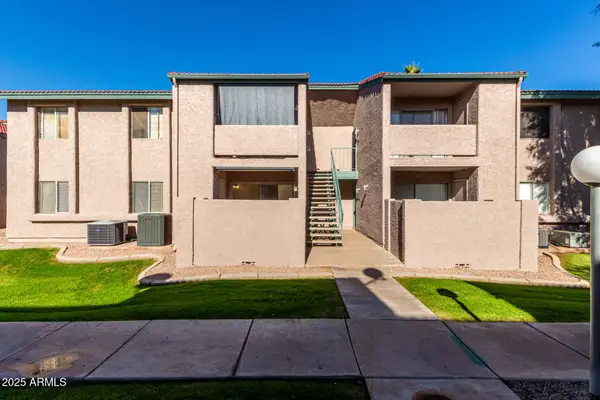 $215,000Active2 beds 2 baths898 sq. ft.
$215,000Active2 beds 2 baths898 sq. ft.623 W Guadalupe Road #165, Mesa, AZ 85210
MLS# 6959942Listed by: MY HOME GROUP REAL ESTATE - New
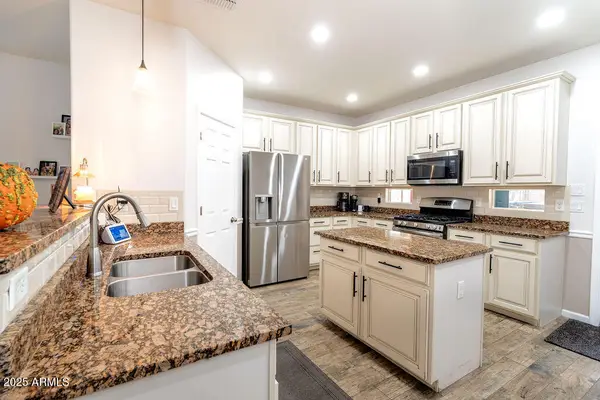 $599,990Active4 beds 4 baths2,261 sq. ft.
$599,990Active4 beds 4 baths2,261 sq. ft.7511 E Osage Avenue, Mesa, AZ 85212
MLS# 6959913Listed by: COMPASS - New
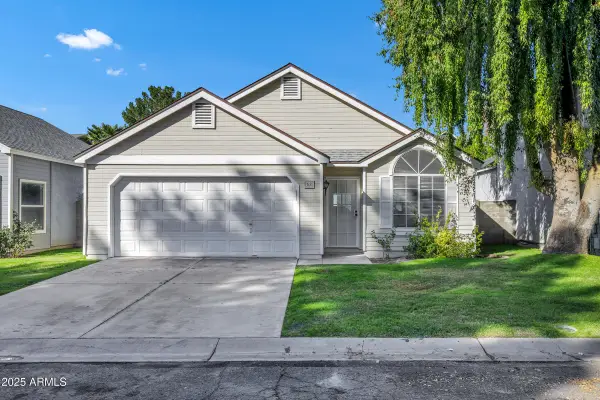 $389,000Active3 beds 2 baths996 sq. ft.
$389,000Active3 beds 2 baths996 sq. ft.441 S Maple -- #58, Mesa, AZ 85206
MLS# 6959917Listed by: GENTRY REAL ESTATE 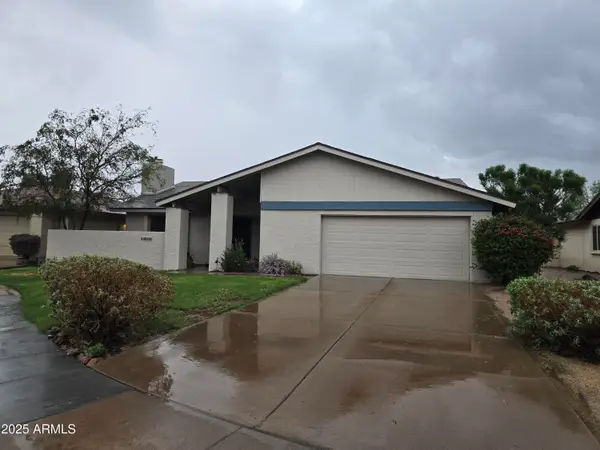 $440,000Pending4 beds 2 baths1,915 sq. ft.
$440,000Pending4 beds 2 baths1,915 sq. ft.1831 S Rogers Circle, Mesa, AZ 85202
MLS# 6959835Listed by: WEICHERT, REALTORS - COURTNEY VALLEYWIDE- New
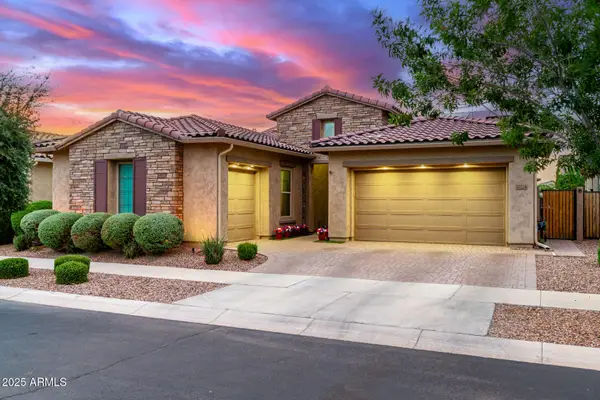 $949,900Active3 beds 4 baths2,910 sq. ft.
$949,900Active3 beds 4 baths2,910 sq. ft.10224 E Tiger Lily Avenue, Mesa, AZ 85212
MLS# 6959771Listed by: AZ KEY LLC - New
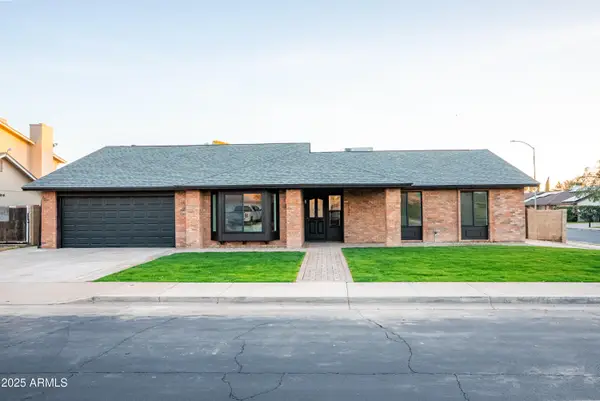 $615,000Active5 beds 3 baths2,094 sq. ft.
$615,000Active5 beds 3 baths2,094 sq. ft.1123 W Mendoza Avenue, Mesa, AZ 85210
MLS# 6959720Listed by: BALBOA REALTY, LLC - New
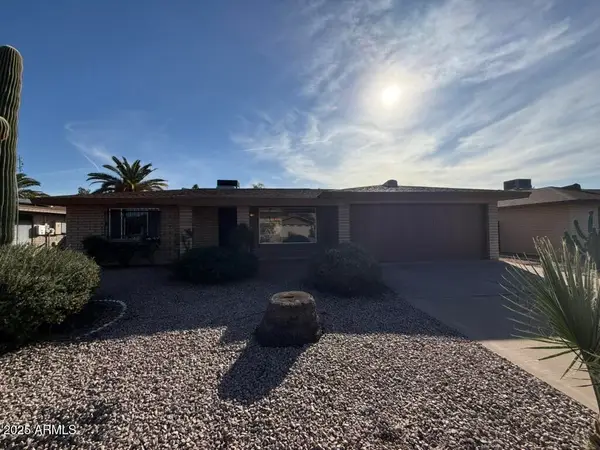 $259,999Active2 beds 1 baths1,012 sq. ft.
$259,999Active2 beds 1 baths1,012 sq. ft.4717 E Dragoon Avenue, Mesa, AZ 85206
MLS# 6959692Listed by: MY HOME GROUP REAL ESTATE - New
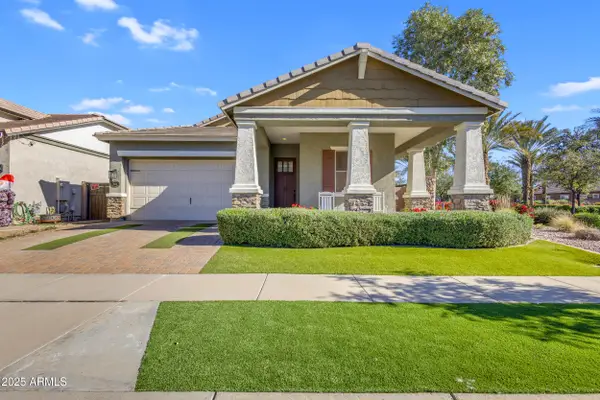 $495,000Active3 beds 2 baths1,704 sq. ft.
$495,000Active3 beds 2 baths1,704 sq. ft.2555 S Benton --, Mesa, AZ 85209
MLS# 6959713Listed by: INSTASOLD - New
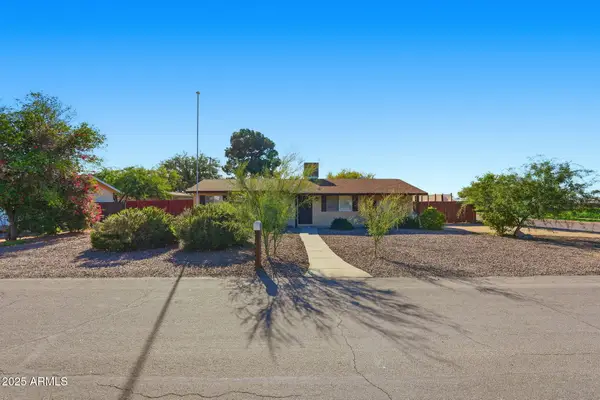 $379,900Active4 beds 2 baths1,384 sq. ft.
$379,900Active4 beds 2 baths1,384 sq. ft.11401 E Vine Avenue, Mesa, AZ 85208
MLS# 6959565Listed by: KELLER WILLIAMS REALTY PHOENIX
