2222 N Val Vista Drive #3, Mesa, AZ 85213
Local realty services provided by:Better Homes and Gardens Real Estate S.J. Fowler
2222 N Val Vista Drive #3,Mesa, AZ 85213
$1,422,000
- 4 Beds
- 5 Baths
- 4,289 sq. ft.
- Single family
- Pending
Listed by:christine m anthony
Office:russ lyon sotheby's international realty
MLS#:6903502
Source:ARMLS
Price summary
- Price:$1,422,000
- Price per sq. ft.:$331.55
- Monthly HOA dues:$233.33
About this home
Exquisite curb appeal and exceptional craftsmanship converge in this Santa Barbara-inspired estate, nestled in Avalon Grove, one of the most enchanting gated enclaves in the coveted 'Citrus Corridor' of North Mesa. Offering timeless elegance in a true storybook setting, this all-custom, tree-lined community exudes character and charm with majestic mature trees, a private tennis court and park, and a level of privacy and beauty rarely found. Set on an expansive, irrigated 30,000+ square foot lot, the home enjoy north/south exposure, capturing soft natural light throughout the day while maintaining year-round comfort. With more than 4,289 square feet of refined living space, soaring ceilings, and an ideal floor plan, the home features 4 bedrooms, 4.5 baths, and a distinguished private den. A circular driveway leads to a stone-accented façade crowned with an authentic clay tile roof and timeless architectural details, while a state-of-the-art security system offers modern peace of mind.
Step inside and a grand living room welcomes you with expansive north-facing glass windows that frame lush greenery and flood the space with light. The great room offers a warm, inviting atmosphere centered around a hand-carved Cantera stone fireplace that anchors the home's elegant style. Both formal and breakfast dining areas make entertaining effortless, while the chef's kitchen blends artistry and practicality with upgraded Wolf and Sub-Zero appliances, generous counter space, and finely crafted cabinetry. The gourmet kitchen showcases dual Wolf wall ovens, a five-burner Wolf gas range, built-in microwave, 48" Sub-Zero built-in refrigerator, and dual sinks-- one main and one prep, as well as a large walk-in pantry.
A Cantera-stone-lined niche leads to the primary suite-- a private sanctuary with a spa-inspired bath featuring a large walk-in shower, jetted tub, expansive dual-sink vanity, and generous granite counters. The elegant walk-in closet offers customized shelving, drawers, and pull-down hanging storage. Three additional guest rooms offer customized walk-in closets and ensuite baths, with two bedrooms connected by an oversized Jack-and-Jill bath that also provides direct access to the backyard.
The private office is a showcase of character and craftsmanship, featuring bespoke built-in shelving and cabinetry, intricate fluted trim with corbels, and a striking wood-beamed ceiling. Complete with an ensuite bath and walk-in closet, this space offers exceptional flexibility for work or guests.
Outdoors, multiple covered travertine-tiled patios, stunning mature palms, citrus trees, and desert flora create a tranquil retreat complete with automatic sprinkler & drip systems and flood irrigation access for watering larger perimeter trees and plants. With ample space to design your dream pool or build a private guest casita or additional garage space, the property offers exceptional possibilities for personalization. Two attached and one detached storage spaces add convenience, while the deep three-car garage with upper cabinets, storage shelves, and tool chests caters to both hobbyists and collectors. An RV gate provides even more versatility.
This intimate community features a private tennis and pickleball court along with a covered ramada for year-round enjoyment. With Mesa's top-rated schools nearby, convenient freeway access, and just minutes from downtown Scottsdale and Sky Harbor Airport, it is difficult to find such a convenient yet private location. North Mesa is known for its outdoor recreation and natural beauty, with easy access to golf, hiking, cycling, paddling and water sports, and a quick 1-hour drive to the cool pines of Payson!
Contact an agent
Home facts
- Year built:1998
- Listing ID #:6903502
- Updated:October 08, 2025 at 03:15 PM
Rooms and interior
- Bedrooms:4
- Total bathrooms:5
- Full bathrooms:4
- Half bathrooms:1
- Living area:4,289 sq. ft.
Heating and cooling
- Cooling:Ceiling Fan(s), ENERGY STAR Qualified Equipment, Programmable Thermostat
- Heating:ENERGY STAR Qualified Equipment, Natural Gas
Structure and exterior
- Year built:1998
- Building area:4,289 sq. ft.
- Lot area:0.69 Acres
Schools
- High school:Red Mountain High School
- Middle school:Stapley Junior High School
- Elementary school:Ishikawa Elementary School
Utilities
- Water:City Water
Finances and disclosures
- Price:$1,422,000
- Price per sq. ft.:$331.55
- Tax amount:$5,946 (2024)
New listings near 2222 N Val Vista Drive #3
- New
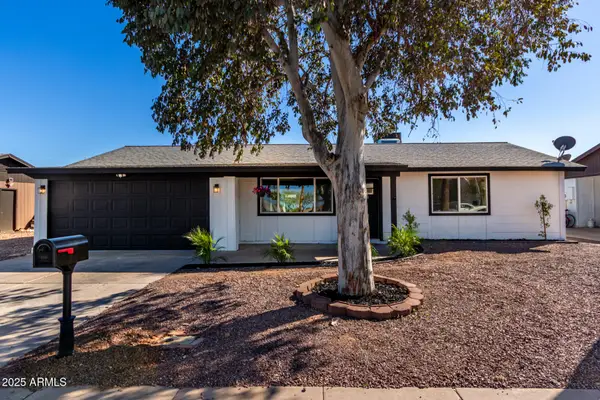 $499,999Active4 beds 2 baths1,512 sq. ft.
$499,999Active4 beds 2 baths1,512 sq. ft.2137 E Inverness Avenue, Mesa, AZ 85204
MLS# 6930523Listed by: KENNETH JAMES REALTY - New
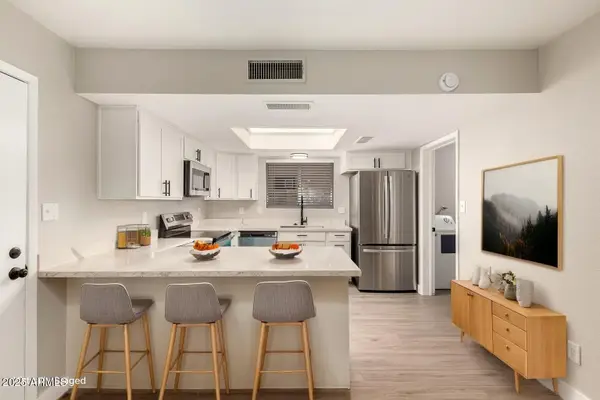 $514,900Active4 beds 2 baths2,020 sq. ft.
$514,900Active4 beds 2 baths2,020 sq. ft.3758 E Harmony Avenue, Mesa, AZ 85206
MLS# 6930517Listed by: 72SOLD - New
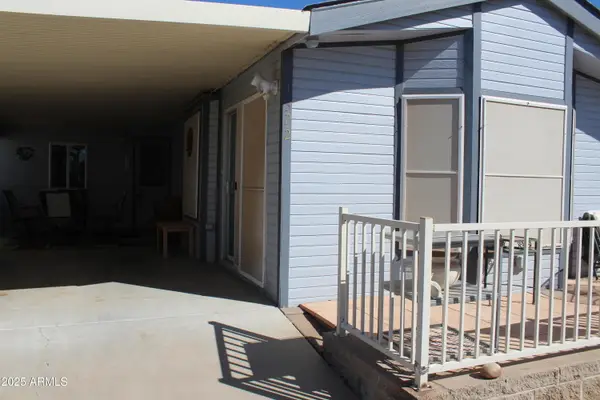 $69,000Active2 beds 2 baths720 sq. ft.
$69,000Active2 beds 2 baths720 sq. ft.8700 E University Drive #1322, Mesa, AZ 85207
MLS# 6930506Listed by: RE/MAX VISION REALTY - New
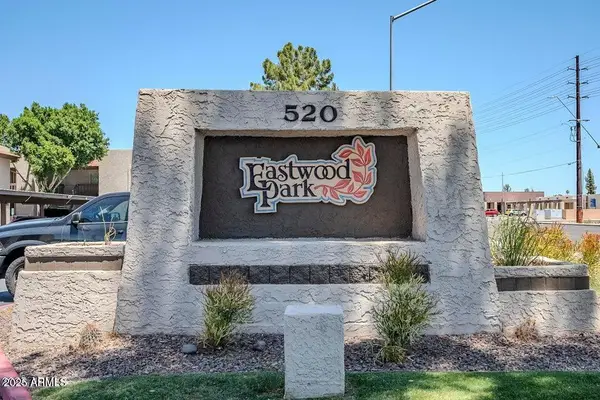 $229,000Active2 beds 2 baths942 sq. ft.
$229,000Active2 beds 2 baths942 sq. ft.520 N Stapley Drive #140, Mesa, AZ 85203
MLS# 6930467Listed by: SUPERLATIVE REALTY - New
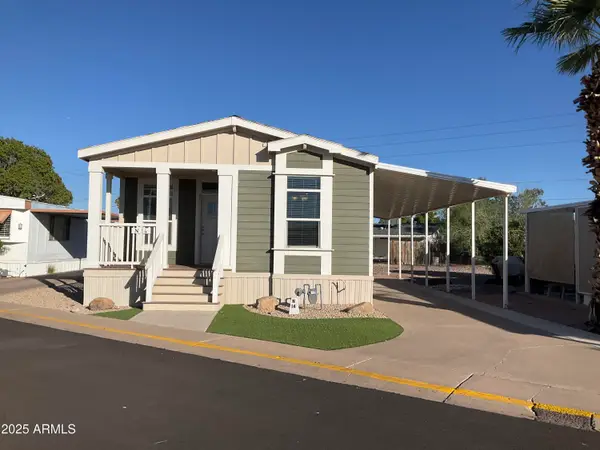 $94,000Active2 beds 2 baths1,056 sq. ft.
$94,000Active2 beds 2 baths1,056 sq. ft.2460 E Main Street #N14, Mesa, AZ 85213
MLS# 6930455Listed by: REVINRE - New
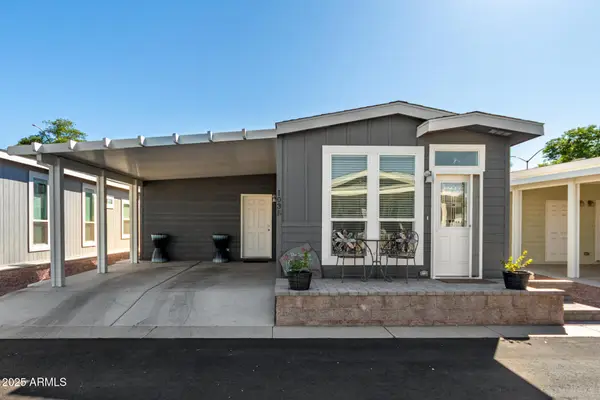 $170,000Active2 beds 2 baths1,000 sq. ft.
$170,000Active2 beds 2 baths1,000 sq. ft.2206 S Ellsworth Road #103B, Mesa, AZ 85201
MLS# 6930412Listed by: EXP REALTY - New
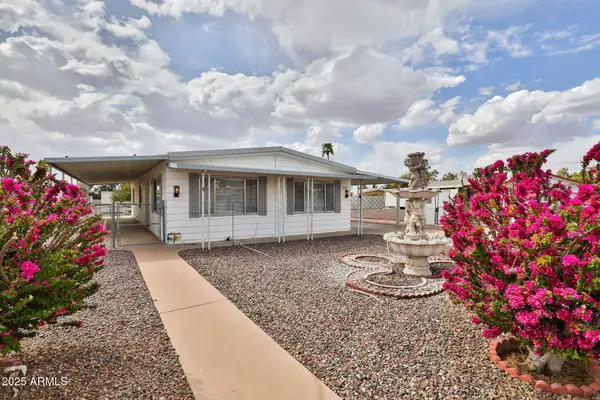 $259,000Active2 beds 2 baths1,450 sq. ft.
$259,000Active2 beds 2 baths1,450 sq. ft.110 S 72nd Way, Mesa, AZ 85208
MLS# 6930327Listed by: BULLSEYE PROPERTY MANAGEMENT, LLC - New
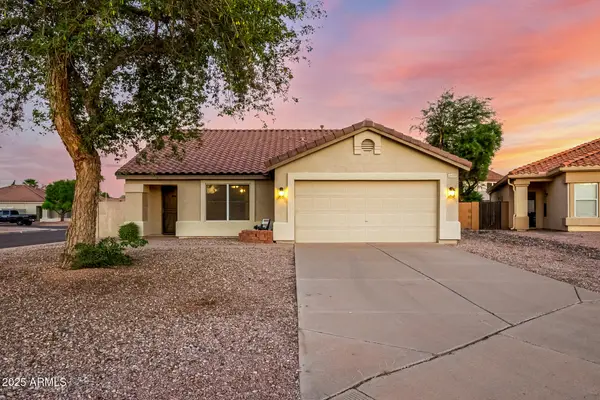 $429,900Active3 beds 2 baths1,567 sq. ft.
$429,900Active3 beds 2 baths1,567 sq. ft.3133 S 82nd Circle, Mesa, AZ 85212
MLS# 6930344Listed by: AZ FLAT FEE - New
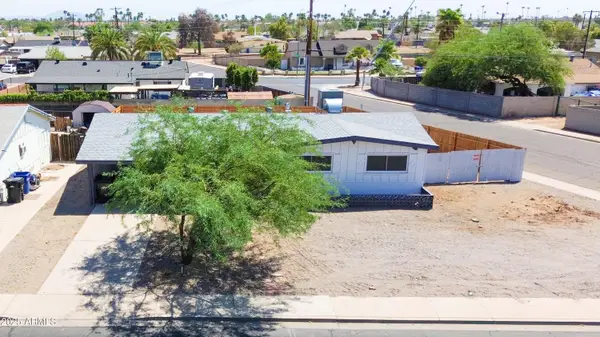 $395,000Active3 beds 4 baths1,362 sq. ft.
$395,000Active3 beds 4 baths1,362 sq. ft.2207 E Aspen Avenue, Mesa, AZ 85204
MLS# 6930352Listed by: MY HOME GROUP REAL ESTATE - New
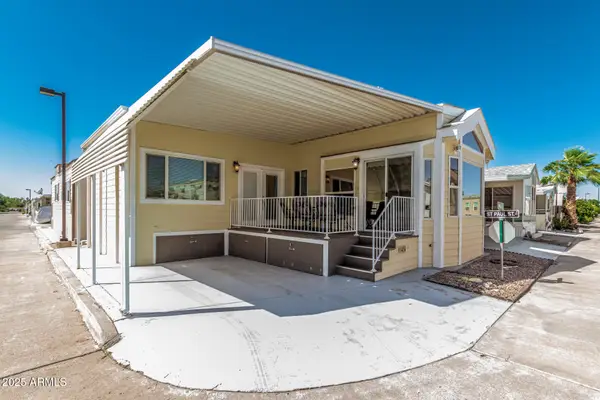 $113,500Active1 beds 2 baths660 sq. ft.
$113,500Active1 beds 2 baths660 sq. ft.4700 E Main Street #1454, Mesa, AZ 85205
MLS# 6930368Listed by: HOMESMART
