2225 N 76th Place N, Mesa, AZ 85207
Local realty services provided by:Better Homes and Gardens Real Estate BloomTree Realty
Listed by: pic hill
Office: delex realty
MLS#:6918390
Source:ARMLS
Price summary
- Price:$1,329,000
- Price per sq. ft.:$364.61
About this home
Great value below appraised price, Semi-Custom Architectural Design with Split open floorplan. It offers, 6 bedrooms, 3.5 baths, Great Rm with 14-ft vaulted ceiling, Fireplace with Glass view doors, formal dining, spacious 12-ft gourmet kitchen with quartz counter, Island, custom cabinet, Stainless Steel Appl, Build-in Refrig-Freezer, serving counter at the dining room, Walk-in Pantry, perfect for family gathering. All Bedrooms detail includes 8-ft doors and 10-ft celling. Plus, engineering wood flooring, tile and carpet. Exterior has 3 -car garage,14'x36' RV-Garage with 14' OHD and 16-ft Celling, Large backyard equipped with covered patio newly tiled with travertine tile, sparkling fenced pool and Spa, Built-in Gas BBQ grill, Fire pit, gazebo, so much more.
Contact an agent
Home facts
- Year built:2018
- Listing ID #:6918390
- Updated:February 13, 2026 at 09:18 PM
Rooms and interior
- Bedrooms:6
- Total bathrooms:4
- Full bathrooms:3
- Half bathrooms:1
- Living area:3,645 sq. ft.
Heating and cooling
- Cooling:Ceiling Fan(s), Mini Split
- Heating:Electric, Mini Split, Natural Gas
Structure and exterior
- Year built:2018
- Building area:3,645 sq. ft.
- Lot area:1.15 Acres
Schools
- High school:Red Mountain High School
- Middle school:Fremont Junior High School
- Elementary school:Las Sendas Elementary School
Utilities
- Water:City Water
Finances and disclosures
- Price:$1,329,000
- Price per sq. ft.:$364.61
- Tax amount:$5,036 (2024)
New listings near 2225 N 76th Place N
- New
 $140,000Active2 beds 2 baths1,056 sq. ft.
$140,000Active2 beds 2 baths1,056 sq. ft.1642 S 77th Street, Mesa, AZ 85209
MLS# 6984268Listed by: DELEX REALTY - New
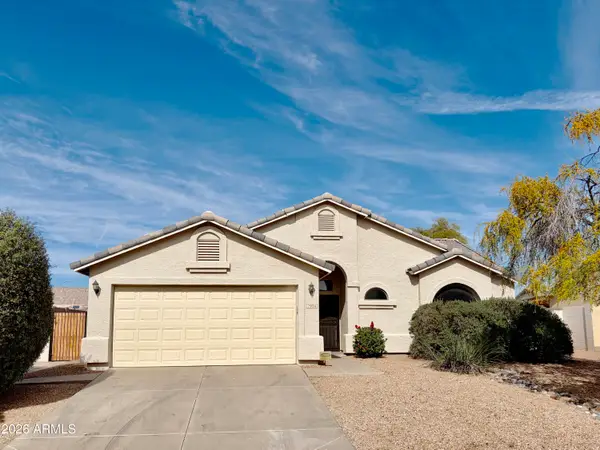 $437,000Active3 beds 2 baths1,428 sq. ft.
$437,000Active3 beds 2 baths1,428 sq. ft.7934 E Covina Street, Mesa, AZ 85207
MLS# 6984280Listed by: FARNSWORTH-RICKS MANAGEMENT & REALTY, INC. - New
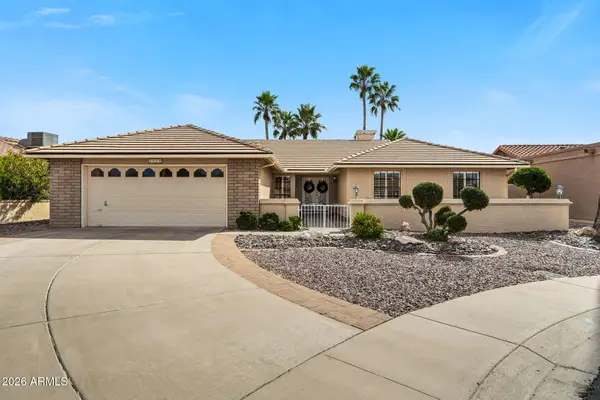 $459,000Active3 beds 2 baths1,723 sq. ft.
$459,000Active3 beds 2 baths1,723 sq. ft.2503 Leisure World --, Mesa, AZ 85206
MLS# 6984201Listed by: RE/MAX CLASSIC - New
 $135,000Active2 beds 2 baths1,640 sq. ft.
$135,000Active2 beds 2 baths1,640 sq. ft.5402 E Mckellips Road #186, Mesa, AZ 85215
MLS# 6984217Listed by: EXP REALTY - New
 $215,000Active2 beds 2 baths912 sq. ft.
$215,000Active2 beds 2 baths912 sq. ft.1645 W Baseline Road #2084, Mesa, AZ 85202
MLS# 6984219Listed by: BE HOME REALTY - New
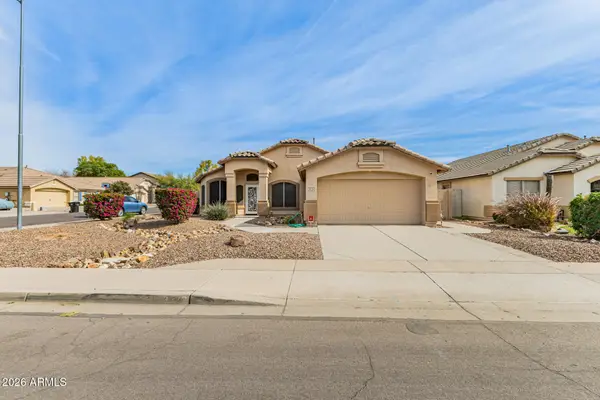 $460,000Active3 beds 2 baths1,670 sq. ft.
$460,000Active3 beds 2 baths1,670 sq. ft.3529 S Tambor --, Mesa, AZ 85212
MLS# 6984222Listed by: RE/MAX CLASSIC - New
 $519,900Active4 beds 2 baths2,081 sq. ft.
$519,900Active4 beds 2 baths2,081 sq. ft.10446 E Irwin Circle, Mesa, AZ 85209
MLS# 6984239Listed by: RE/MAX SOLUTIONS - New
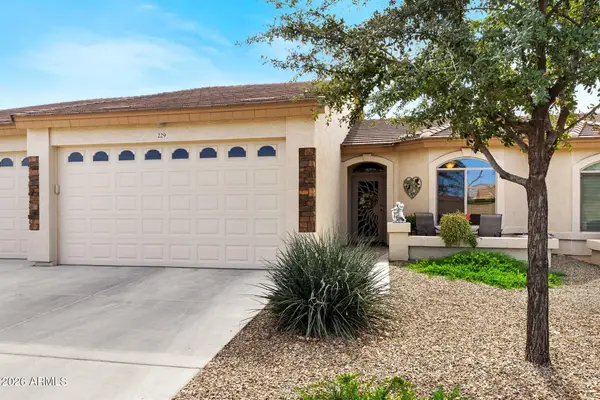 $315,000Active2 beds 2 baths1,064 sq. ft.
$315,000Active2 beds 2 baths1,064 sq. ft.10960 E Monte Avenue #229, Mesa, AZ 85209
MLS# 6984242Listed by: MY HOME GROUP REAL ESTATE - New
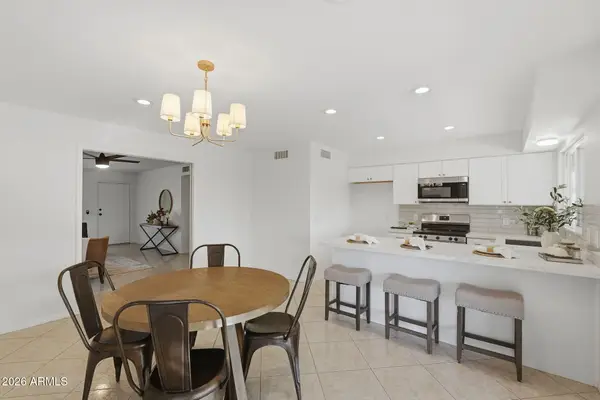 $470,000Active3 beds 2 baths1,332 sq. ft.
$470,000Active3 beds 2 baths1,332 sq. ft.7509 E Hackamore Circle, Mesa, AZ 85207
MLS# 6984247Listed by: VENTURE REI, LLC - New
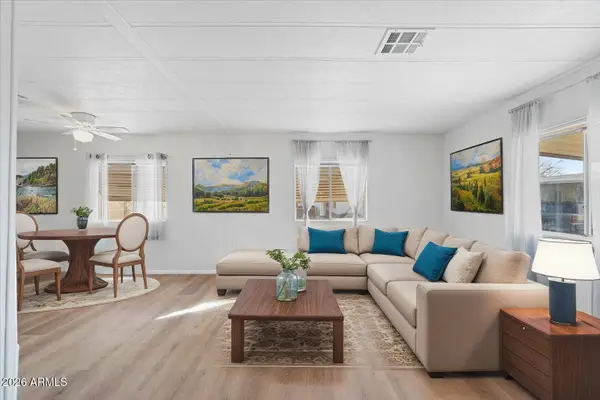 $59,900Active2 beds 2 baths1,152 sq. ft.
$59,900Active2 beds 2 baths1,152 sq. ft.2121 N Center Street #59, Mesa, AZ 85201
MLS# 6984252Listed by: RE/MAX SOLUTIONS

