2226 N Gentry --, Mesa, AZ 85213
Local realty services provided by:Better Homes and Gardens Real Estate BloomTree Realty
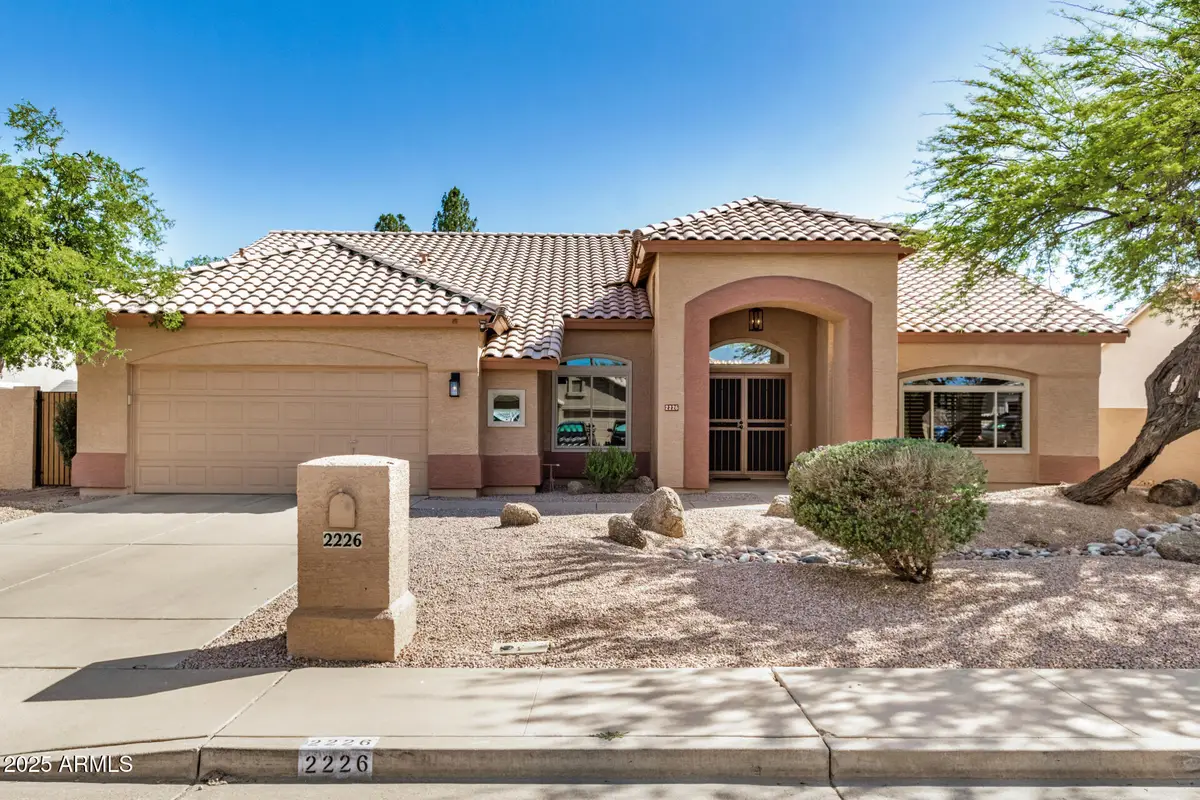
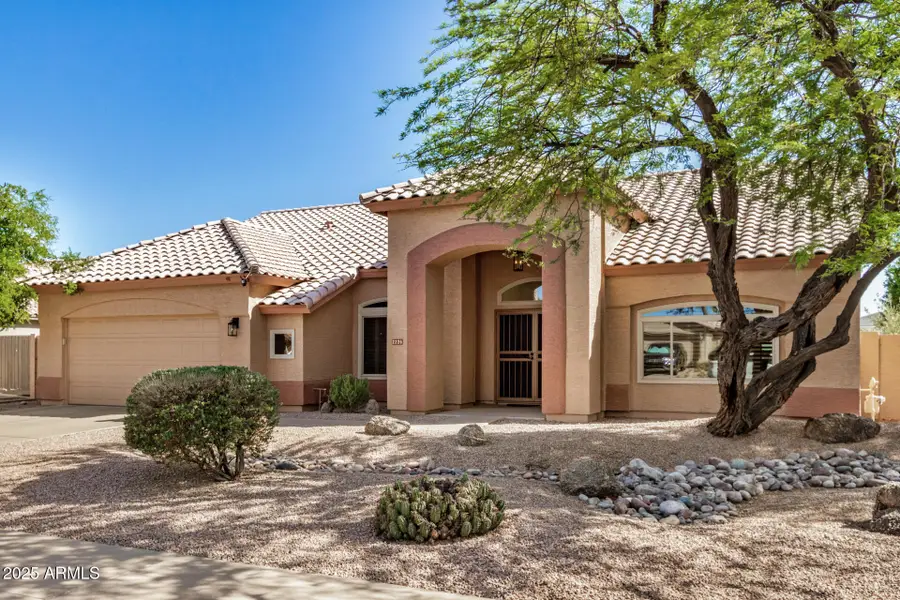
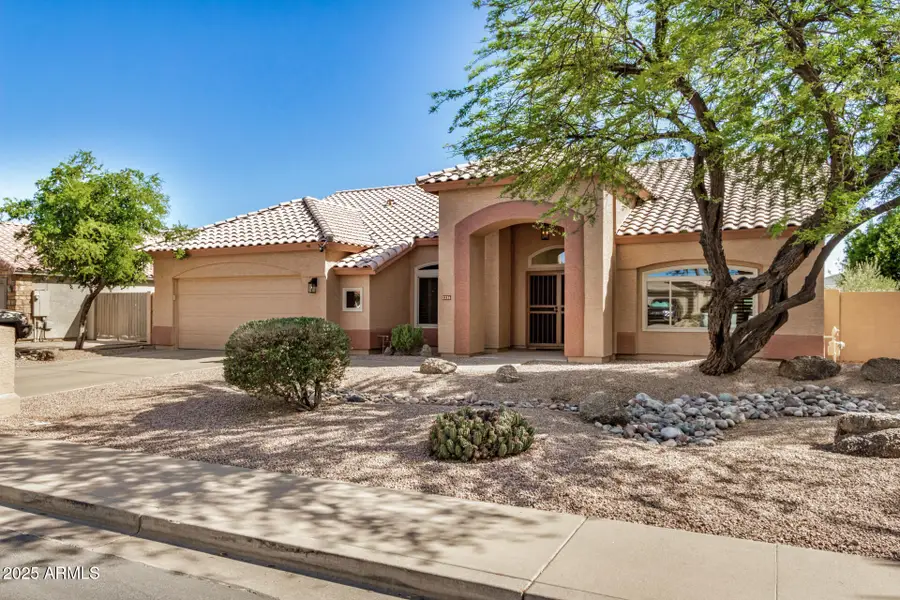
2226 N Gentry --,Mesa, AZ 85213
$699,900
- 4 Beds
- 3 Baths
- 2,411 sq. ft.
- Single family
- Active
Listed by:christopher hall
Office:realtyonegroup mountain desert
MLS#:6877152
Source:ARMLS
Price summary
- Price:$699,900
- Price per sq. ft.:$290.29
About this home
Fall in love with this charming Mesa gem - stylish, spacious, and move-in ready! Offering 4 beds, 2.5 baths, desert landscape, & a 2-car garage with w/cabinetry. Inside, you'll find a blend of comfort and character, from vaulted ceilings & abundant natural light to designer fixtures and a harmonious mix of tile, wood, & plush carpeting in just the right places. The open living & dining room welcomes you with rich wood shutters and a seamless flow into the separate family room, complete with a fireplace. Multi-sliding doors blur the lines between indoor & outdoor living, ideal for entertaining. The fully equipped kitchen boasts granite counters, a travertine backsplash, a skylight, a pantry, recessed lighting, wood shaker cabinetry, a bright nook, and a 2-tier peninsula w/breakfast bar. The double-door main bedroom provides backyard access and an ensuite with dual sinks, a glass-enclosed shower, & a generous walk-in closet. The 4th bedroom, perfectly placed near the entry, makes an excellent home office or guest space. Whether you're craving quiet relaxation or lively get-togethers, the spacious backyard is your go-to retreat! A lush lawn & a large covered patio complete the picture. No HOA! Conveniently close to schools, shopping, dining options, and easy access to the 202 Fwy. Make this beauty yours!
Contact an agent
Home facts
- Year built:1990
- Listing Id #:6877152
- Updated:August 14, 2025 at 02:53 PM
Rooms and interior
- Bedrooms:4
- Total bathrooms:3
- Full bathrooms:2
- Half bathrooms:1
- Living area:2,411 sq. ft.
Heating and cooling
- Cooling:Ceiling Fan(s)
- Heating:Electric
Structure and exterior
- Year built:1990
- Building area:2,411 sq. ft.
- Lot area:0.25 Acres
Schools
- High school:Mountain View High School
- Middle school:Stapley Junior High School
- Elementary school:Hermosa Vista Elementary School
Utilities
- Water:City Water
Finances and disclosures
- Price:$699,900
- Price per sq. ft.:$290.29
- Tax amount:$2,159 (2024)
New listings near 2226 N Gentry --
- New
 $396,000Active3 beds 2 baths1,218 sq. ft.
$396,000Active3 beds 2 baths1,218 sq. ft.8931 E Birchwood Circle, Mesa, AZ 85208
MLS# 6905796Listed by: OPENDOOR BROKERAGE, LLC - New
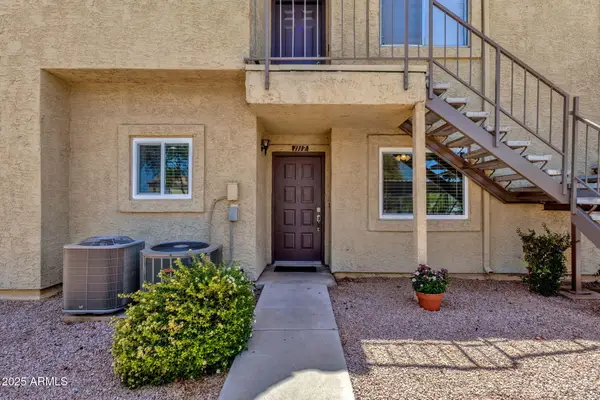 $239,900Active2 beds 1 baths712 sq. ft.
$239,900Active2 beds 1 baths712 sq. ft.653 W Guadalupe Road #1117, Mesa, AZ 85210
MLS# 6905692Listed by: KELLER WILLIAMS ARIZONA REALTY - New
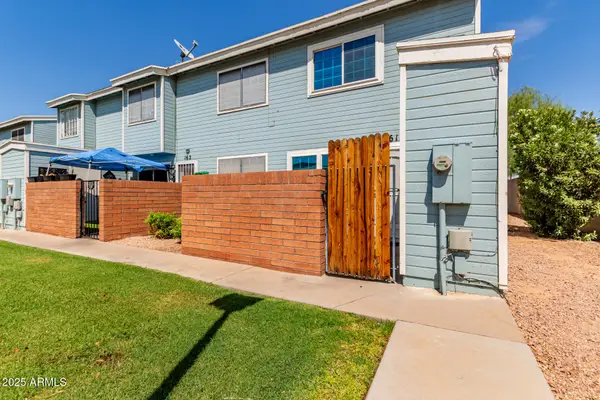 $237,500Active2 beds 2 baths792 sq. ft.
$237,500Active2 beds 2 baths792 sq. ft.510 N Alma School Road #161, Mesa, AZ 85201
MLS# 6905710Listed by: LONG REALTY UPTOWN - New
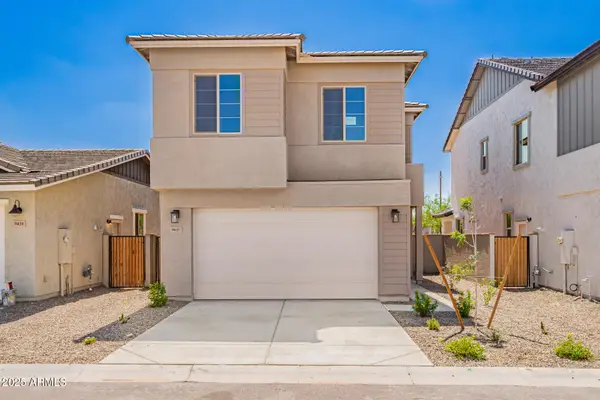 $469,990Active3 beds 3 baths1,509 sq. ft.
$469,990Active3 beds 3 baths1,509 sq. ft.9435 E Sebring Avenue, Mesa, AZ 85212
MLS# 6905714Listed by: LANDSEA HOMES - New
 $529,990Active3 beds 2 baths1,789 sq. ft.
$529,990Active3 beds 2 baths1,789 sq. ft.9439 E Sebring Avenue, Mesa, AZ 85212
MLS# 6905732Listed by: LANDSEA HOMES - New
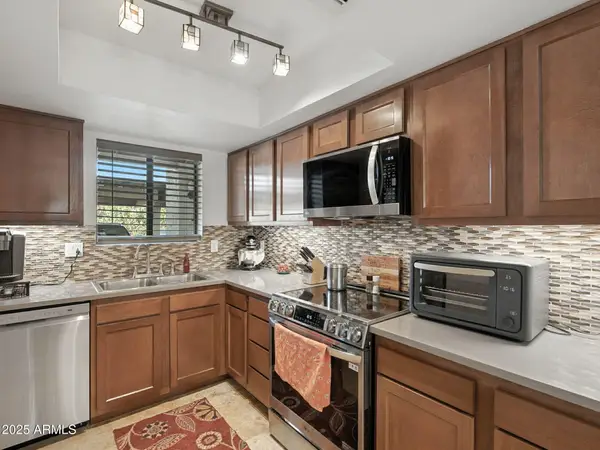 $300,000Active2 beds 2 baths1,209 sq. ft.
$300,000Active2 beds 2 baths1,209 sq. ft.709 S Power Road #108, Mesa, AZ 85206
MLS# 6905746Listed by: KELLER WILLIAMS REALTY EAST VALLEY - New
 $559,900Active3 beds 2 baths1,838 sq. ft.
$559,900Active3 beds 2 baths1,838 sq. ft.1133 S Rico --, Mesa, AZ 85204
MLS# 6905783Listed by: HOMESMART - New
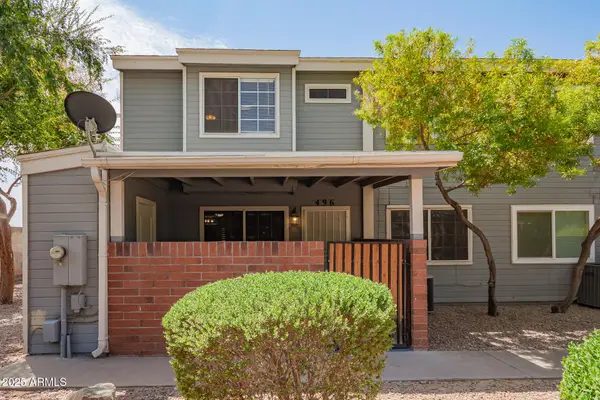 $279,900Active3 beds 3 baths1,118 sq. ft.
$279,900Active3 beds 3 baths1,118 sq. ft.2301 E University Drive #496, Mesa, AZ 85213
MLS# 6905673Listed by: HOMESMART - Open Sat, 11am to 1pmNew
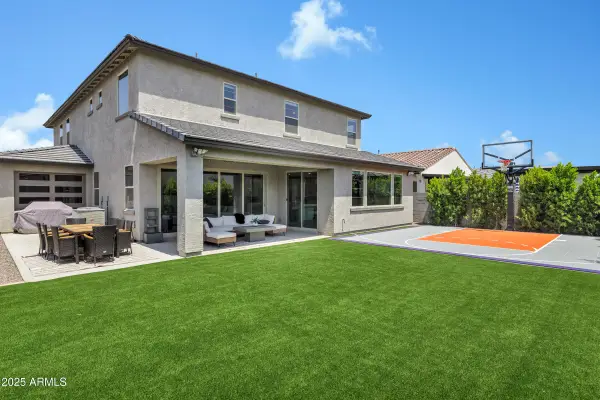 $999,000Active5 beds 5 baths4,155 sq. ft.
$999,000Active5 beds 5 baths4,155 sq. ft.9631 E Rainbow Avenue, Mesa, AZ 85212
MLS# 6905656Listed by: REAL BROKER - New
 $155,000Active0.16 Acres
$155,000Active0.16 Acres7640 E Gale Avenue #836, Mesa, AZ 85209
MLS# 6905635Listed by: EXP REALTY

