2433 E Enrose Street, Mesa, AZ 85213
Local realty services provided by:Better Homes and Gardens Real Estate S.J. Fowler
Listed by:george laughton
Office:my home group real estate
MLS#:6925599
Source:ARMLS
Price summary
- Price:$574,900
- Price per sq. ft.:$282.51
About this home
Discover timeless charm and modern updates in this 4-bedroom, 3-bath home located in a serene neighborhood with easy access to the 202 freeway, shopping, parks, and schools. The open floor plan, including brand new flooring and paint, features a fully remodeled kitchen with pantry, breakfast bar, pendant lighting, and spacious cabinets, seamlessly connected to the great room and a separate dining area. The 4th bedroom is an ensuite that can serve as a second master, complete with its own entry door leading to the pool area. You'll love the new fully renovated bathroom featuring updated counters and new cabinets throughout the home, along with a gorgeous tiled walk in shower that has 2 shower heads. Step outside to your private retreat with a sparkling pool, spa, and slide - plus recent upgrades including a new pool filter (2019) and pump motor (2022). The backyard also offers RV gates and a large grassy area, perfect for entertaining. With no HOA and an HVAC system replaced in 2018, this home blends comfort, convenience, and lasting value.
Contact an agent
Home facts
- Year built:1978
- Listing ID #:6925599
- Updated:October 10, 2025 at 03:23 PM
Rooms and interior
- Bedrooms:4
- Total bathrooms:3
- Full bathrooms:3
- Living area:2,035 sq. ft.
Heating and cooling
- Heating:Electric
Structure and exterior
- Year built:1978
- Building area:2,035 sq. ft.
- Lot area:0.21 Acres
Schools
- High school:Mountain View High School
- Middle school:Poston Junior High School
- Elementary school:Field Elementary School
Utilities
- Water:City Water
Finances and disclosures
- Price:$574,900
- Price per sq. ft.:$282.51
- Tax amount:$2,113 (2024)
New listings near 2433 E Enrose Street
- New
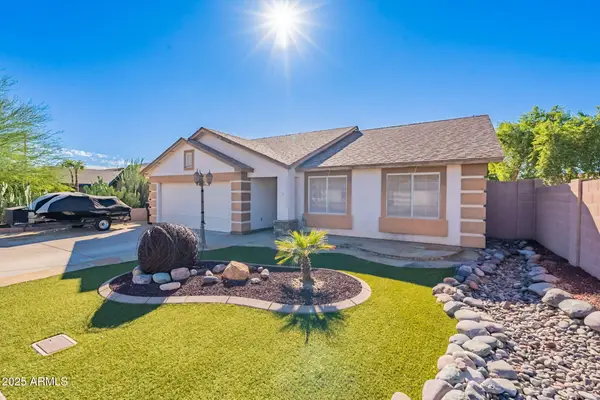 $440,000Active3 beds 2 baths1,418 sq. ft.
$440,000Active3 beds 2 baths1,418 sq. ft.436 N St Claire Circle, Mesa, AZ 85207
MLS# 6931662Listed by: ARNETT PROPERTIES - New
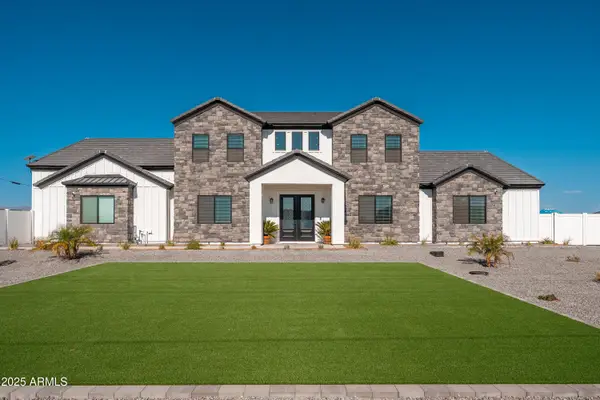 $1,799,000Active5 beds 5 baths5,223 sq. ft.
$1,799,000Active5 beds 5 baths5,223 sq. ft.22801 E Galveston Street, Mesa, AZ 85212
MLS# 6931627Listed by: LRA REAL ESTATE GROUP, LLC - Open Sat, 10am to 12pmNew
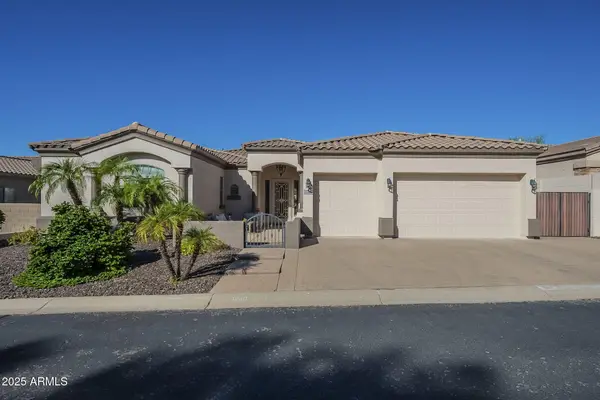 $575,000Active4 beds 2 baths2,641 sq. ft.
$575,000Active4 beds 2 baths2,641 sq. ft.1240 N Bernard Circle, Mesa, AZ 85207
MLS# 6931602Listed by: COMPASS - New
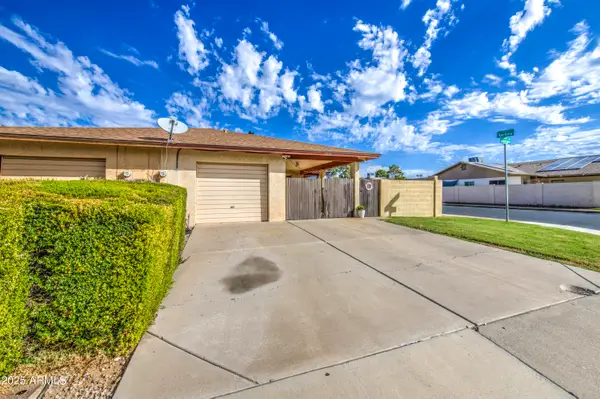 $355,000Active3 beds 2 baths1,089 sq. ft.
$355,000Active3 beds 2 baths1,089 sq. ft.1934 E Inverness Avenue, Mesa, AZ 85204
MLS# 6931616Listed by: KELLER WILLIAMS REALTY EAST VALLEY - New
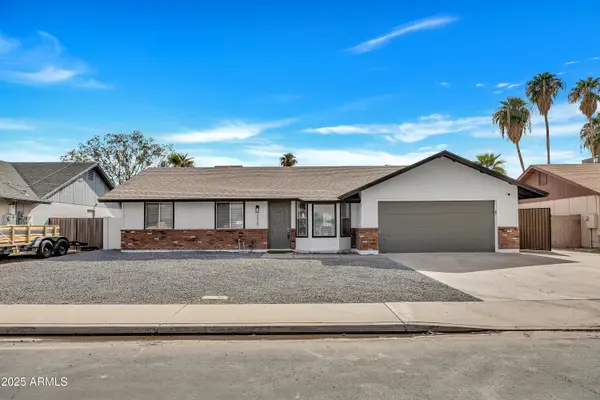 $474,500Active3 beds 2 baths1,353 sq. ft.
$474,500Active3 beds 2 baths1,353 sq. ft.2235 E Dolphin Avenue, Mesa, AZ 85204
MLS# 6931521Listed by: FATHOM REALTY ELITE - New
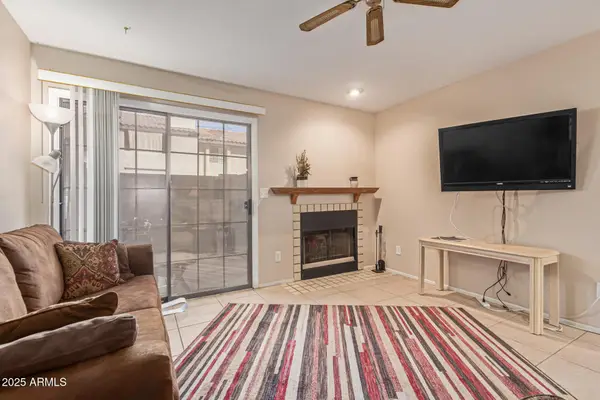 $235,000Active2 beds 2 baths828 sq. ft.
$235,000Active2 beds 2 baths828 sq. ft.533 W Guadalupe Road #1100, Mesa, AZ 85210
MLS# 6931467Listed by: MOMENTUM BROKERS LLC - New
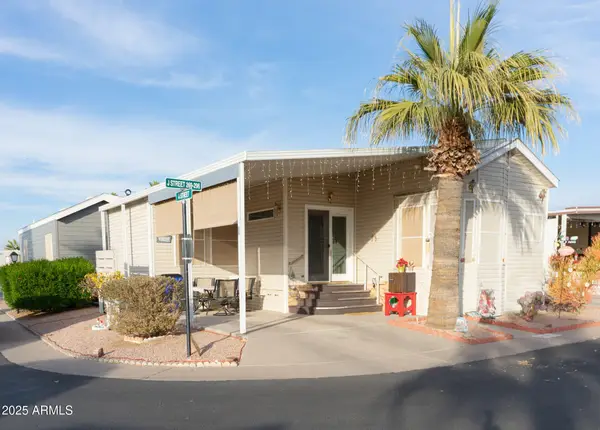 $79,000Active1 beds 1 baths700 sq. ft.
$79,000Active1 beds 1 baths700 sq. ft.2656 N 56th Street #282, Mesa, AZ 85215
MLS# 6931492Listed by: REALTY85 - New
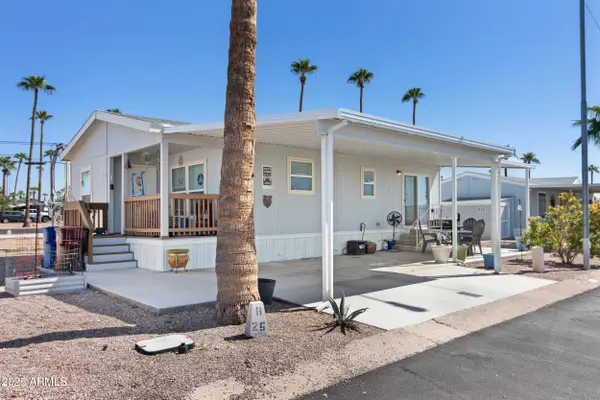 $82,500Active2 beds 2 baths960 sq. ft.
$82,500Active2 beds 2 baths960 sq. ft.7807 E Main Street #H25, Mesa, AZ 85207
MLS# 6931503Listed by: REALTY USA SOUTHWEST - New
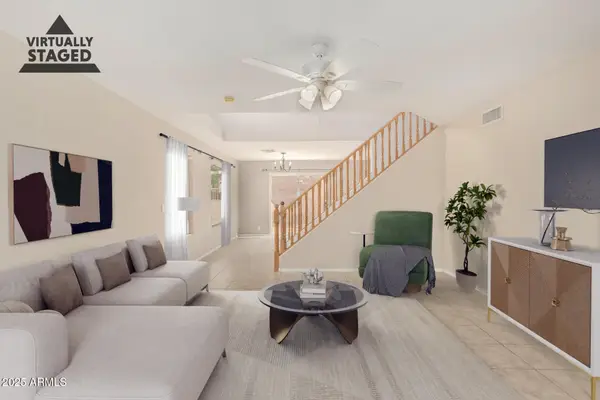 $449,900Active3 beds 3 baths1,754 sq. ft.
$449,900Active3 beds 3 baths1,754 sq. ft.3343 N Sericin --, Mesa, AZ 85215
MLS# 6931397Listed by: HOMESMART - New
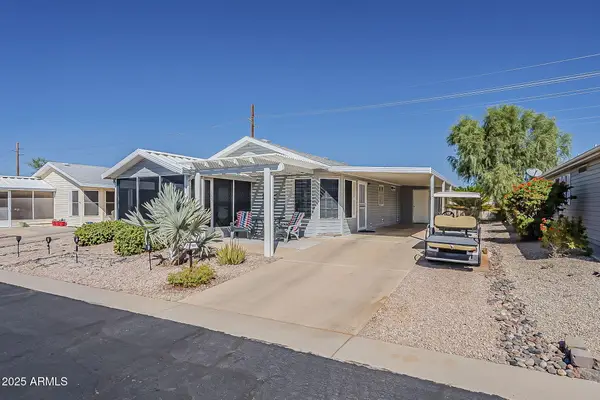 $147,500Active2 beds 2 baths1,056 sq. ft.
$147,500Active2 beds 2 baths1,056 sq. ft.215 N Power Road #107, Mesa, AZ 85205
MLS# 6931403Listed by: LOCALITY REAL ESTATE
