2435 E Evergreen Street, Mesa, AZ 85213
Local realty services provided by:Better Homes and Gardens Real Estate S.J. Fowler
Listed by: josiah miller
Office: west usa realty
MLS#:6971866
Source:ARMLS
Price summary
- Price:$500,000
- Price per sq. ft.:$166.11
About this home
Welcome to 2435 E Evergreen St, a rare opportunity in one of Mesa's most established neighborhoods!
This 3,010 square foot home offers incredible space and flexibility, featuring 4 bedrooms, 4.5 bathrooms, multiple bonus rooms, and a basement. With solid bones and a versatile floor plan, this property is the perfect blank canvas for renovation or customization.
Inside, the main level includes a primary suite with ensuite bath, a spacious living room with fireplace, dining room, kitchen, den, oversized laundry, and an additional bonus room. Downstairs, the finished basement expands the living space with three more bedrooms, two bathrooms, walk-in closets, and a massive living area with fireplace, ideal for a game room, theater, or guest suite.
With split bedrooms and multiple living areas, the layout is ideal for multigenerational living or income-producing potential.
Step outside to a large backyard with a covered patio, gazebo, and mature landscaping, all framed by block fencing for privacy.
Located near Field Elementary, Poston Junior High, and Mountain View High School, with quick access to shopping, dining, and the 202 freeway!
Contact an agent
Home facts
- Year built:1978
- Listing ID #:6971866
- Updated:February 14, 2026 at 03:50 PM
Rooms and interior
- Bedrooms:4
- Total bathrooms:5
- Full bathrooms:4
- Half bathrooms:1
- Living area:3,010 sq. ft.
Heating and cooling
- Cooling:Mini Split
- Heating:Mini Split
Structure and exterior
- Year built:1978
- Building area:3,010 sq. ft.
- Lot area:0.22 Acres
Schools
- High school:Mountain View High School
- Middle school:Poston Junior High School
- Elementary school:Field Elementary School
Utilities
- Water:City Water
Finances and disclosures
- Price:$500,000
- Price per sq. ft.:$166.11
- Tax amount:$2,027 (2025)
New listings near 2435 E Evergreen Street
- New
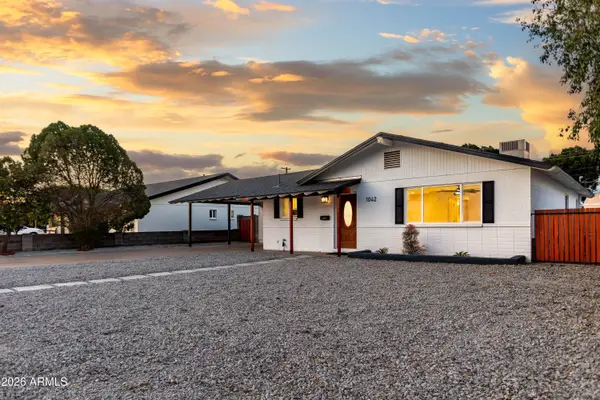 $449,000Active3 beds 2 baths1,723 sq. ft.
$449,000Active3 beds 2 baths1,723 sq. ft.1042 W 9th Place, Mesa, AZ 85201
MLS# 6984656Listed by: BARRETT REAL ESTATE - New
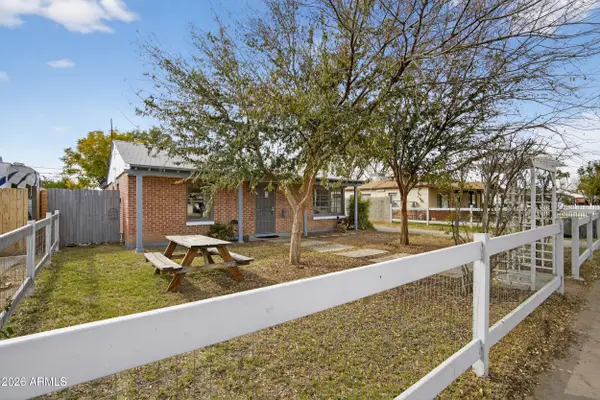 $389,900Active3 beds 2 baths1,453 sq. ft.
$389,900Active3 beds 2 baths1,453 sq. ft.675 E 1st Place, Mesa, AZ 85203
MLS# 6984620Listed by: TRADING PLACES REAL ESTATE, L.L.C. - New
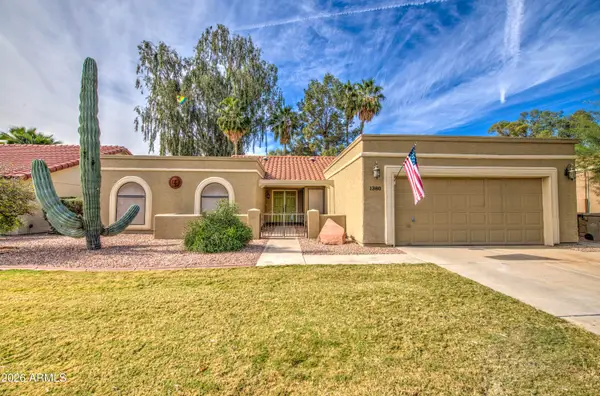 $539,900Active3 beds 2 baths2,120 sq. ft.
$539,900Active3 beds 2 baths2,120 sq. ft.1380 Leisure World --, Mesa, AZ 85206
MLS# 6984599Listed by: RE/MAX CLASSIC - New
 $487,000Active3 beds 2 baths1,759 sq. ft.
$487,000Active3 beds 2 baths1,759 sq. ft.2952 E Fairview Avenue, Mesa, AZ 85204
MLS# 6984605Listed by: OPENDOOR BROKERAGE, LLC - New
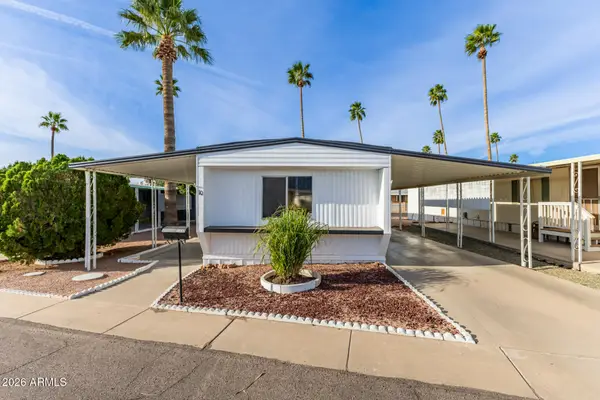 $49,000Active2 beds 2 baths1,210 sq. ft.
$49,000Active2 beds 2 baths1,210 sq. ft.2601 E Allred Avenue #BR10, Mesa, AZ 85204
MLS# 6984616Listed by: PROSMART REALTY - New
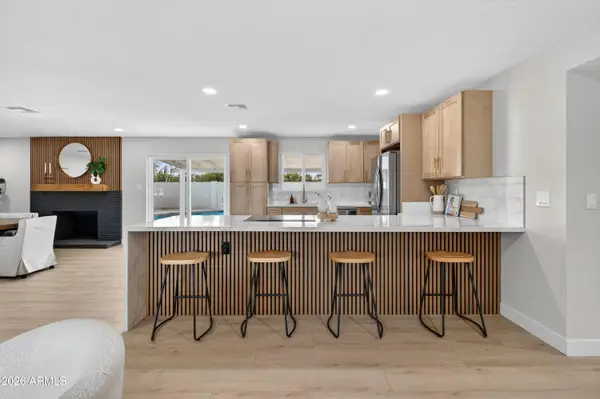 $499,995Active3 beds 2 baths1,625 sq. ft.
$499,995Active3 beds 2 baths1,625 sq. ft.228 S Hill --, Mesa, AZ 85204
MLS# 6984529Listed by: REAL ESTATE 48 - New
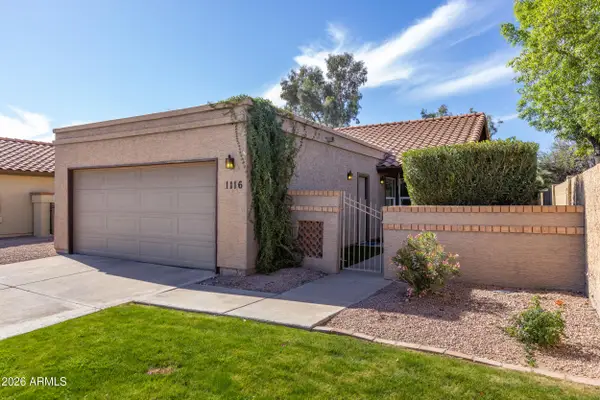 $365,000Active2 beds 2 baths1,043 sq. ft.
$365,000Active2 beds 2 baths1,043 sq. ft.1116 S Chestnut Street, Mesa, AZ 85204
MLS# 6984532Listed by: REALTY ONE GROUP - New
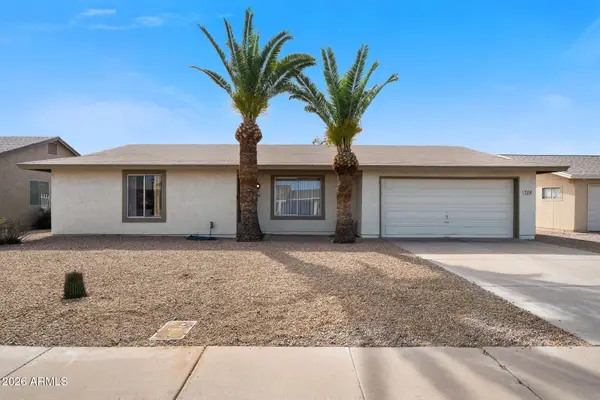 $240,000Active2 beds 1 baths1,197 sq. ft.
$240,000Active2 beds 1 baths1,197 sq. ft.789 Leisure World --, Mesa, AZ 85206
MLS# 6984419Listed by: RE/MAX CLASSIC - New
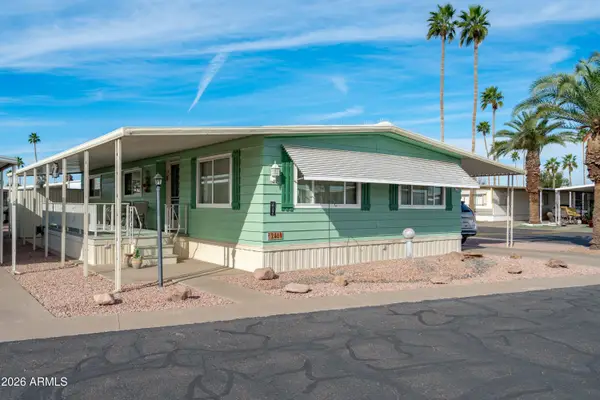 $49,900Active2 beds 2 baths1,344 sq. ft.
$49,900Active2 beds 2 baths1,344 sq. ft.305 S Val Vista Drive #246, Mesa, AZ 85204
MLS# 6984430Listed by: EXP REALTY - New
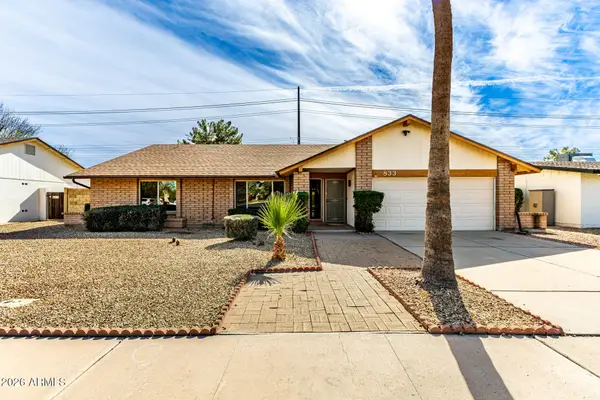 $495,000Active3 beds 2 baths2,041 sq. ft.
$495,000Active3 beds 2 baths2,041 sq. ft.833 W Naranja Avenue, Mesa, AZ 85210
MLS# 6984486Listed by: REAL BROKER

