2440 N Maple --, Mesa, AZ 85215
Local realty services provided by:Better Homes and Gardens Real Estate BloomTree Realty
2440 N Maple --,Mesa, AZ 85215
$2,150,000
- 5 Beds
- 5 Baths
- 5,625 sq. ft.
- Single family
- Active
Listed by: christine m anthony, jennifer sturgeon
Office: russ lyon sotheby's international realty
MLS#:6906649
Source:ARMLS
Price summary
- Price:$2,150,000
- Price per sq. ft.:$382.22
- Monthly HOA dues:$260
About this home
Welcome to a Santa Barbara-timeless inspired custom estate that unfolds across an expansive .81-acre parcel of lush green space, framed by irrigated citrus and mature trees. Crafted with exceptional attention to detail and high-end workmanship, the home is built with foam insulation for enhanced energy efficiency and enjoys ideal north/south exposure, allowing natural light to gently move through the interiors throughout the day. A paved circular driveway and an extraordinary grassy setting create a sense of arrival and privacy, while the estate's setting within the privately gated community of Vista Estancia—one of North Mesa's most coveted neighborhoods which offers a rare and serene citrus enclave where elegance and tranquility meet. The gorgeous backyard features an oversized lush living space, interior features include limestone & travertine flooring, high-end Lincoln casement windows, soaring ceilings, and high-quality fixtures. Boasting an ideal floor plan, the layout is appealing for many living situations. A TRUE SPLIT FLOOR PLAN, the Primary Suite occupies a separate wing of the home, with a spacious sitting room, romantic fireplace, and a well-appointed ensuite bath with abundant built-in storage and a spacious walk-in closet.
Three newly painted and newly carpeted guest rooms are in another wing of the home; two with private verandas, walk-in closets and one with an ensuite bath. Beyond the great room and kitchen is a flex space, guest bedroom and full bath with endless possibilities as a MULTI-GEN LIVING SPACE, GAME ROOM, PLAY ROOM or MOVIE ROOM!
A formal living and dining create a gracious entertaining space, while the GORGEOUS GOURMET KITCHEN with TIMELESS FEATURES and CLEAN LINES features a huge island, Alder wood cabinetry, built-in refrigerator with sleek wood-paneled doors, dual ovens, gas cooktop and so much more. Open to the EXPANSIVE GREAT ROOM with a view into the back yard and pool, a custom wood built-in entertainment wall and relaxing gas fireplace create an inviting atmosphere. Other notable features of this stunning home include full spray-foam insulation, updated HVAC systems (1 brand new), irrigated citrus trees, a HUGE KITCHEN PANTRY AND STORAGE, a secondary climate-controlled storage room, and gorgeous laundry/utility with cabinets, sink and built-in ironing board. Car enthusiasts will love the over 1,100 sf over height and extended length garage with new epoxy flooring, and space available to build an additional garage if desired. And the best thing? This home scores in the top tier of similarly-sized homes in energy efficiency according to SRP!
This fully private lot is situated adjacent to a quiet private park with a playground and a basketball court. Vista Estancia is ideally located near the end of a quiet street with minimal traffic, but is just minutes away from the Loop 202 & Sky Harbor Airport, with easy access to downtown Phoenix, Scottsdale and the Mesa Arts Center. Northeast Mesa is a mecca for some of the best hiking, biking, paddling, fishing, golf and tennis in the Valley, as well as being just an hour's drive from the cool pines of Payson. Move in ready or ready to become your next masterpiece. As a bonus -- *SELLER OFFERING $10k in carpet/floor credit at COE*
Contact an agent
Home facts
- Year built:2005
- Listing ID #:6906649
- Updated:February 13, 2026 at 09:18 PM
Rooms and interior
- Bedrooms:5
- Total bathrooms:5
- Full bathrooms:4
- Half bathrooms:1
- Living area:5,625 sq. ft.
Heating and cooling
- Cooling:Ceiling Fan(s), ENERGY STAR Qualified Equipment, Programmable Thermostat
- Heating:ENERGY STAR Qualified Equipment, Natural Gas
Structure and exterior
- Year built:2005
- Building area:5,625 sq. ft.
- Lot area:0.81 Acres
Schools
- High school:Mountain View High School
- Middle school:Stapley Junior High School
- Elementary school:Ishikawa Elementary School
Utilities
- Water:City Water
Finances and disclosures
- Price:$2,150,000
- Price per sq. ft.:$382.22
- Tax amount:$10,136 (2024)
New listings near 2440 N Maple --
- New
 $140,000Active2 beds 2 baths1,056 sq. ft.
$140,000Active2 beds 2 baths1,056 sq. ft.1642 S 77th Street, Mesa, AZ 85209
MLS# 6984268Listed by: DELEX REALTY - New
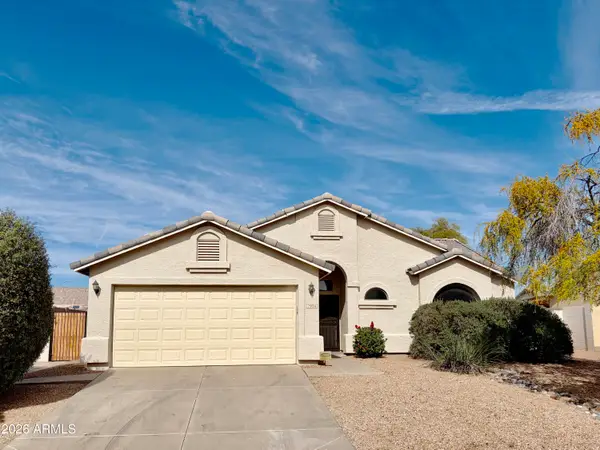 $437,000Active3 beds 2 baths1,428 sq. ft.
$437,000Active3 beds 2 baths1,428 sq. ft.7934 E Covina Street, Mesa, AZ 85207
MLS# 6984280Listed by: FARNSWORTH-RICKS MANAGEMENT & REALTY, INC. - New
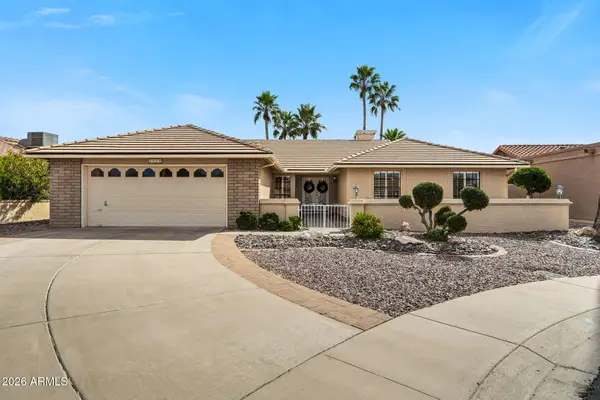 $459,000Active3 beds 2 baths1,723 sq. ft.
$459,000Active3 beds 2 baths1,723 sq. ft.2503 Leisure World --, Mesa, AZ 85206
MLS# 6984201Listed by: RE/MAX CLASSIC - New
 $135,000Active2 beds 2 baths1,640 sq. ft.
$135,000Active2 beds 2 baths1,640 sq. ft.5402 E Mckellips Road #186, Mesa, AZ 85215
MLS# 6984217Listed by: EXP REALTY - New
 $215,000Active2 beds 2 baths912 sq. ft.
$215,000Active2 beds 2 baths912 sq. ft.1645 W Baseline Road #2084, Mesa, AZ 85202
MLS# 6984219Listed by: BE HOME REALTY - New
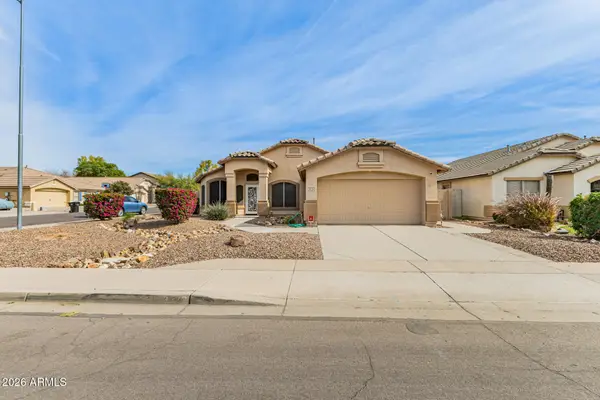 $460,000Active3 beds 2 baths1,670 sq. ft.
$460,000Active3 beds 2 baths1,670 sq. ft.3529 S Tambor --, Mesa, AZ 85212
MLS# 6984222Listed by: RE/MAX CLASSIC - New
 $519,900Active4 beds 2 baths2,081 sq. ft.
$519,900Active4 beds 2 baths2,081 sq. ft.10446 E Irwin Circle, Mesa, AZ 85209
MLS# 6984239Listed by: RE/MAX SOLUTIONS - New
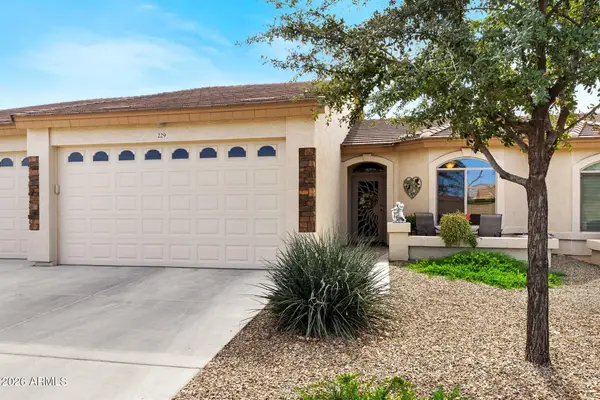 $315,000Active2 beds 2 baths1,064 sq. ft.
$315,000Active2 beds 2 baths1,064 sq. ft.10960 E Monte Avenue #229, Mesa, AZ 85209
MLS# 6984242Listed by: MY HOME GROUP REAL ESTATE - New
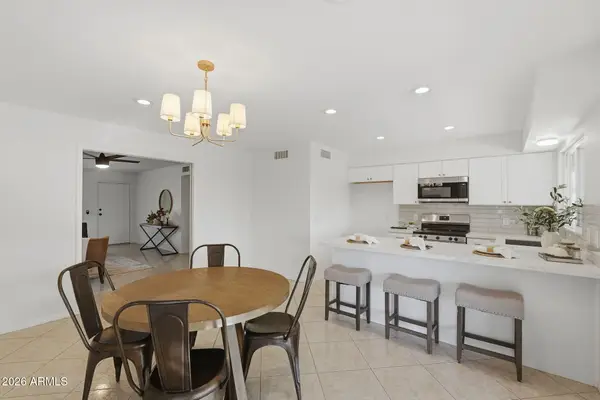 $470,000Active3 beds 2 baths1,332 sq. ft.
$470,000Active3 beds 2 baths1,332 sq. ft.7509 E Hackamore Circle, Mesa, AZ 85207
MLS# 6984247Listed by: VENTURE REI, LLC - New
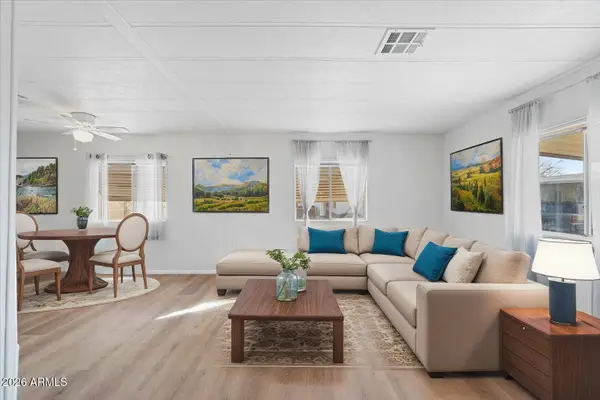 $59,900Active2 beds 2 baths1,152 sq. ft.
$59,900Active2 beds 2 baths1,152 sq. ft.2121 N Center Street #59, Mesa, AZ 85201
MLS# 6984252Listed by: RE/MAX SOLUTIONS

