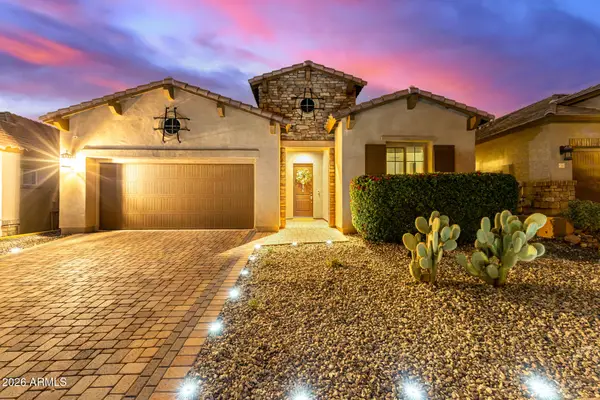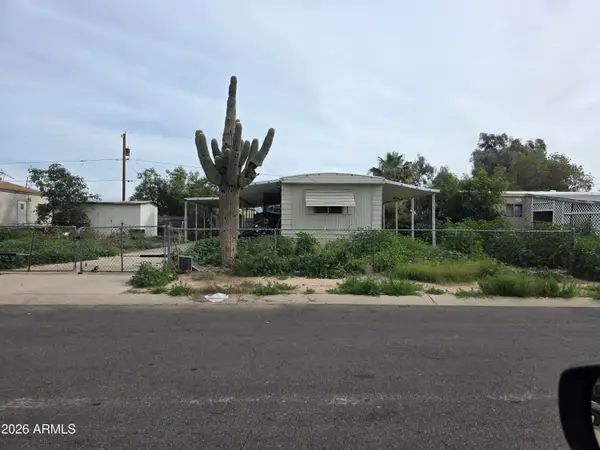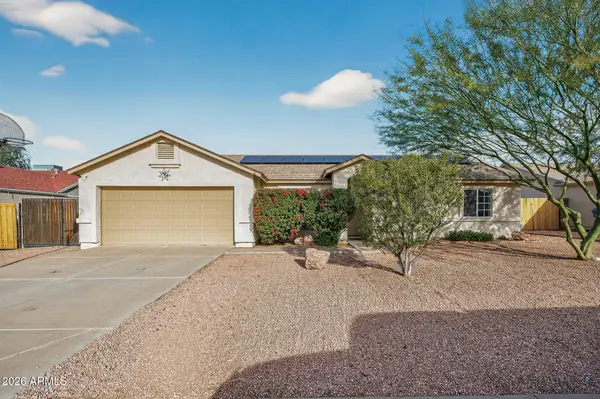2524 N Sunrise --, Mesa, AZ 85207
Local realty services provided by:Better Homes and Gardens Real Estate S.J. Fowler
2524 N Sunrise --,Mesa, AZ 85207
$729,000
- 5 Beds
- 4 Baths
- 3,379 sq. ft.
- Single family
- Active
Listed by: shannon m lin
Office: west usa realty
MLS#:6927866
Source:ARMLS
Price summary
- Price:$729,000
- Price per sq. ft.:$215.74
About this home
This exceptional 5-bedroom, 3.5-bath home with a sparkling pool is a must-see—and best of all, there's no HOA! Step through the front double doors, framed by a custom security screen, into elegant formal living and dining rooms with soaring vaulted ceilings. The spacious kitchen offers abundant cabinetry, granite countertops, a walk-in pantry, breakfast bar, gas cooktop, and a generous island perfect for prep or entertaining. The family room welcomes you with natural light, a beautiful fireplace, and a sweeping staircase. Downstairs you'll find two large bedrooms along with a full bath and a convenient guest half bath. Upstairs features the luxurious primary suite with a walk-in closet, double sinks, soaking tub, separate shower, and private balcony, along with two additional bedrooms. The backyard is designed for relaxation and entertaining, with a pool and extended patio. Additional features include a three-car garage, TWO Jack-and-Jill bathrooms and water softener. Conveniently located near freeway access, shopping, dining, and entertainment.
Contact an agent
Home facts
- Year built:2001
- Listing ID #:6927866
- Updated:January 23, 2026 at 04:40 PM
Rooms and interior
- Bedrooms:5
- Total bathrooms:4
- Full bathrooms:3
- Half bathrooms:1
- Living area:3,379 sq. ft.
Heating and cooling
- Cooling:Ceiling Fan(s), Programmable Thermostat
- Heating:Natural Gas
Structure and exterior
- Year built:2001
- Building area:3,379 sq. ft.
- Lot area:0.21 Acres
Schools
- High school:Red Mountain High School
- Middle school:Fremont Junior High School
- Elementary school:Salk Elementary School
Utilities
- Water:City Water
Finances and disclosures
- Price:$729,000
- Price per sq. ft.:$215.74
- Tax amount:$3,469 (2025)
New listings near 2524 N Sunrise --
- New
 $725,000Active2 beds 3 baths1,765 sq. ft.
$725,000Active2 beds 3 baths1,765 sq. ft.1760 N Bernard Circle, Mesa, AZ 85207
MLS# 6973198Listed by: EXP REALTY - New
 $750,000Active4 beds 3 baths2,797 sq. ft.
$750,000Active4 beds 3 baths2,797 sq. ft.1633 N Luther --, Mesa, AZ 85207
MLS# 6973225Listed by: HOMESMART - New
 $424,900Active3 beds 2 baths1,384 sq. ft.
$424,900Active3 beds 2 baths1,384 sq. ft.2263 W Peralta Avenue, Mesa, AZ 85202
MLS# 6973235Listed by: MY HOME GROUP REAL ESTATE - New
 $310,000Active2 beds 2 baths1,106 sq. ft.
$310,000Active2 beds 2 baths1,106 sq. ft.641 S 77th Street, Mesa, AZ 85208
MLS# 6973244Listed by: KELLER WILLIAMS INTEGRITY FIRST - New
 $539,900Active5 beds 3 baths2,371 sq. ft.
$539,900Active5 beds 3 baths2,371 sq. ft.10018 E Trent Avenue, Mesa, AZ 85212
MLS# 6973188Listed by: REALTY ONE GROUP - New
 $929,900Active3 beds 4 baths2,876 sq. ft.
$929,900Active3 beds 4 baths2,876 sq. ft.10248 E Tiger Lily Avenue, Mesa, AZ 85212
MLS# 6973150Listed by: HOMESMART - New
 $278,000Active2 beds 2 baths1,055 sq. ft.
$278,000Active2 beds 2 baths1,055 sq. ft.818 S Westwood -- #234, Mesa, AZ 85210
MLS# 6973151Listed by: LIMITLESS REAL ESTATE - New
 Listed by BHGRE$679,000Active3 beds 2 baths1,760 sq. ft.
Listed by BHGRE$679,000Active3 beds 2 baths1,760 sq. ft.7238 E Tyndall Street, Mesa, AZ 85207
MLS# 6973091Listed by: BETTER HOMES & GARDENS REAL ESTATE SJ FOWLER - New
 $160,000Active2 beds 2 baths812 sq. ft.
$160,000Active2 beds 2 baths812 sq. ft.427 S 96th Place, Mesa, AZ 85208
MLS# 6973064Listed by: EXP REALTY - New
 $410,000Active4 beds 2 baths1,645 sq. ft.
$410,000Active4 beds 2 baths1,645 sq. ft.9502 E Flanders Road, Mesa, AZ 85207
MLS# 6972962Listed by: EXP REALTY
