253 N Fraser Drive, Mesa, AZ 85203
Local realty services provided by:Better Homes and Gardens Real Estate BloomTree Realty
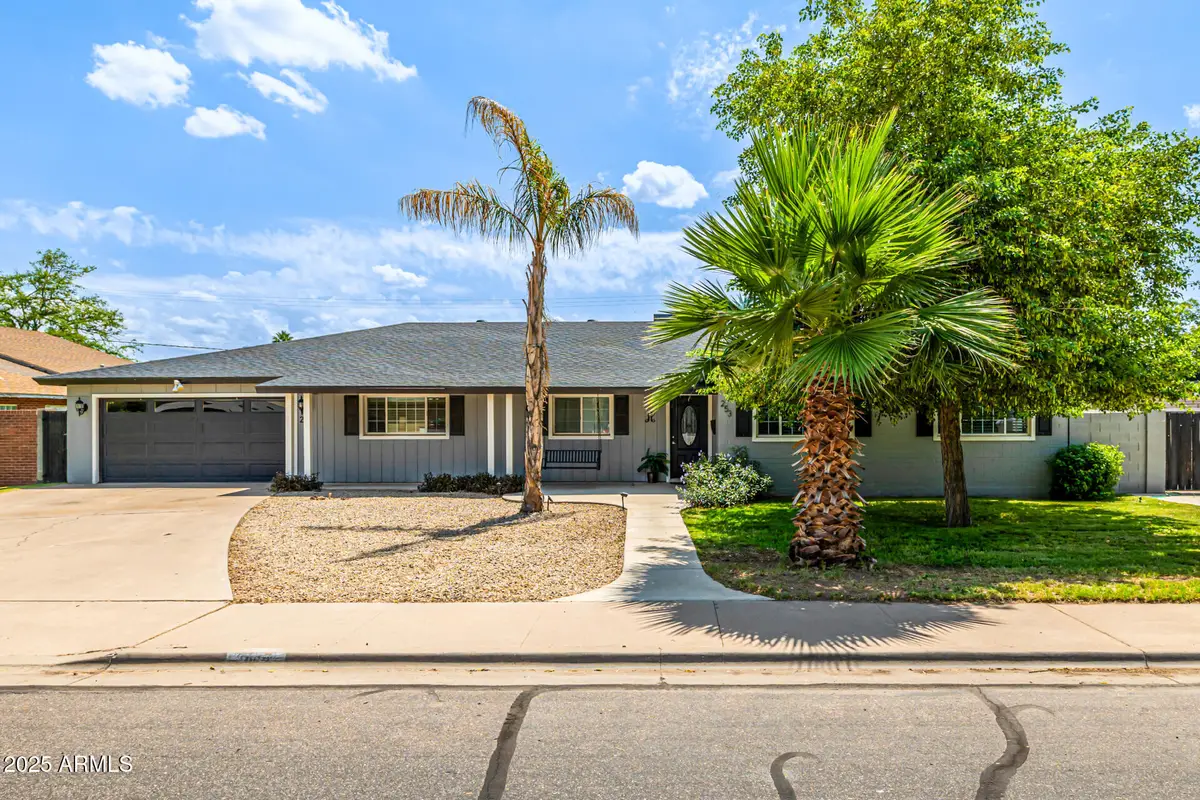
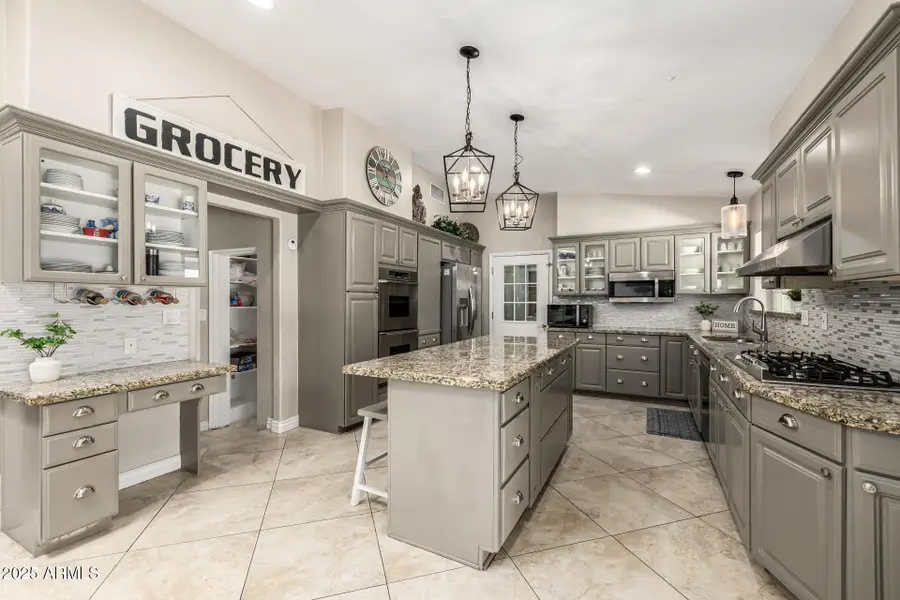
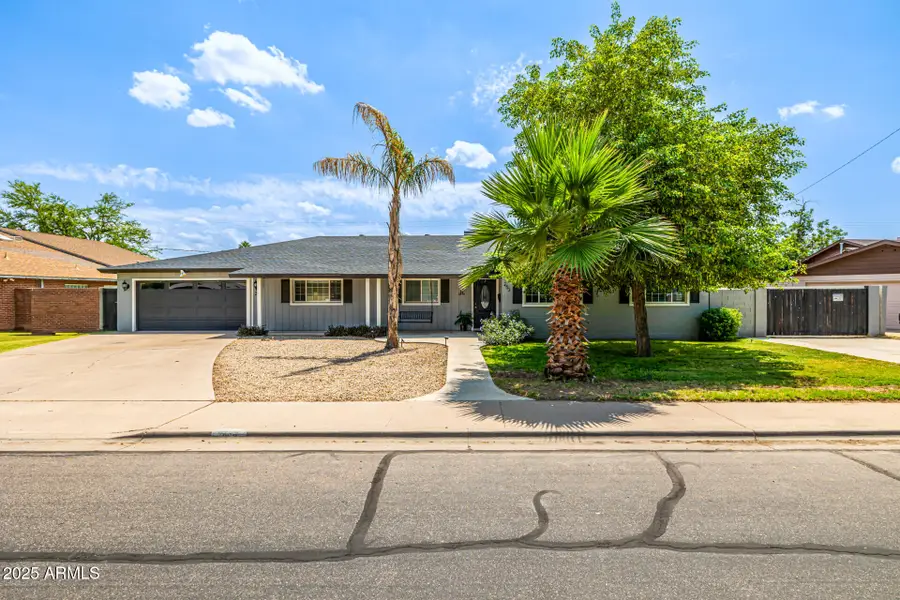
Listed by:cheryl lindblom480-204-3392
Office:exp realty
MLS#:6876248
Source:ARMLS
Price summary
- Price:$725,000
- Price per sq. ft.:$219.23
About this home
This charming historic home sits on .28 acres in the desirable Fraser Fields historic neighborhood with no HOA. The main home has 3 bedrooms & 3 newer remodeled bathrooms, lots of storage & a beautiful kitchen w/a spacious dining area & vaulted ceilings w/skylights. The kitchen has double ovens, gas cooktop, granite countertops, island with seating, walk in pantry & overlooks the pool. The split floorplan has a large great room with recessed lighting. Substantial improvements include new Roof 2023, new Electrical Panel 2022, improved Sewer Line 2021. Flooring 2021, new primary bathroom 2021, Pool heater 2024, added kitchen & bathroom to north casita 2021, added kitchen to south casita 2024. Relax in your heated & cooled pool All year long!! 10 foot RV gate gives plenty of room for... your RV, boat and ATV's!
The north casita has 1 bedroom, bathroom and kitchenette/living area. The tenant pays $1,050 a month. It is connected to the home by a breezeway.
The south casita has 1 bedroom and bathroom with a larger living & kitchenette area. The south tenant pays $1250 a month. The south casita could easily be made accessible to the main home for a fourth interior bedroom, bathroom and bonus teen room with kitchenette.
Both are under the same roof as the main residence, have private entrances, washer, dryer and refrigerators. Both tenants are on a Month to Month lease.
Contact an agent
Home facts
- Year built:1951
- Listing Id #:6876248
- Updated:August 10, 2025 at 02:59 PM
Rooms and interior
- Bedrooms:5
- Total bathrooms:5
- Full bathrooms:5
- Living area:3,307 sq. ft.
Heating and cooling
- Cooling:Ceiling Fan(s), Wall/Window Unit
- Heating:Electric
Structure and exterior
- Year built:1951
- Building area:3,307 sq. ft.
- Lot area:0.29 Acres
Schools
- High school:Westwood High School
- Middle school:Kino Junior High School
- Elementary school:Edison Elementary School
Utilities
- Water:City Water
Finances and disclosures
- Price:$725,000
- Price per sq. ft.:$219.23
- Tax amount:$1,372 (2024)
New listings near 253 N Fraser Drive
- New
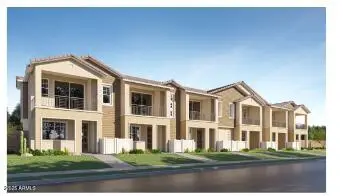 $409,690Active3 beds 2 baths1,312 sq. ft.
$409,690Active3 beds 2 baths1,312 sq. ft.8149 E Petunia Avenue #1083, Mesa, AZ 85212
MLS# 6905933Listed by: LENNAR SALES CORP - New
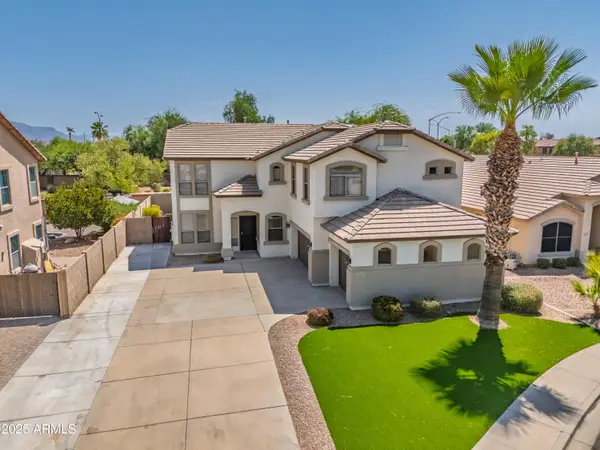 $620,000Active4 beds 3 baths2,950 sq. ft.
$620,000Active4 beds 3 baths2,950 sq. ft.3549 S Oxley Circle, Mesa, AZ 85212
MLS# 6905960Listed by: AT HOME - New
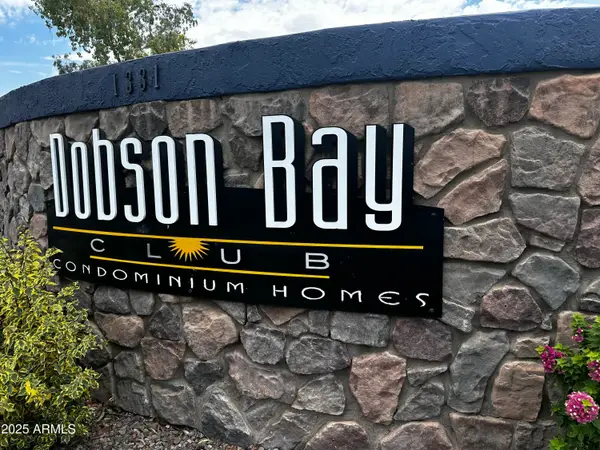 $265,000Active3 beds 3 baths1,688 sq. ft.
$265,000Active3 beds 3 baths1,688 sq. ft.1331 W Baseline Road #219, Mesa, AZ 85202
MLS# 6906013Listed by: JASON MITCHELL REAL ESTATE - New
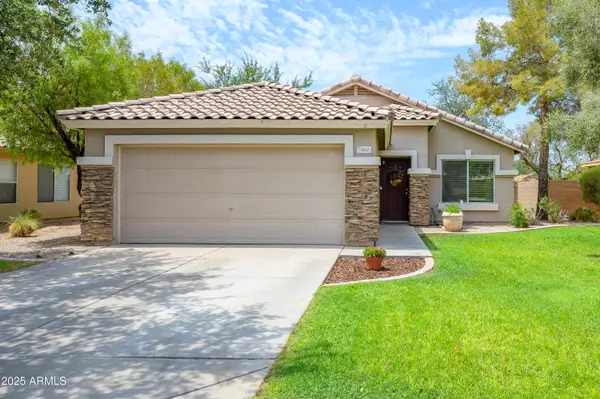 $387,500Active3 beds 2 baths1,313 sq. ft.
$387,500Active3 beds 2 baths1,313 sq. ft.460 S 86th Place, Mesa, AZ 85208
MLS# 6906039Listed by: REALTY ONE GROUP - New
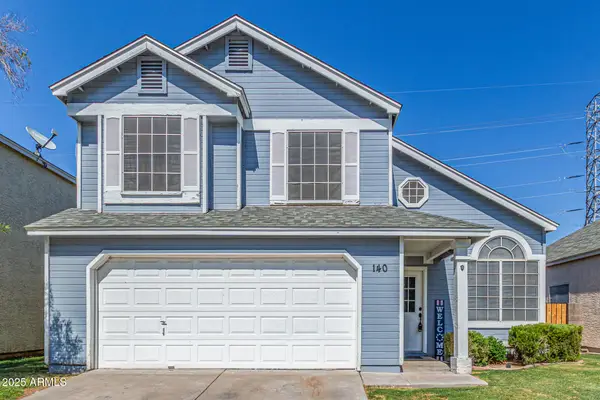 $420,000Active3 beds 3 baths1,586 sq. ft.
$420,000Active3 beds 3 baths1,586 sq. ft.441 S Maple Street #140, Mesa, AZ 85206
MLS# 6905954Listed by: HOMESMART - New
 $425,000Active3 beds 3 baths1,407 sq. ft.
$425,000Active3 beds 3 baths1,407 sq. ft.441 S Maple Street #131, Mesa, AZ 85206
MLS# 6905963Listed by: HOMESMART - New
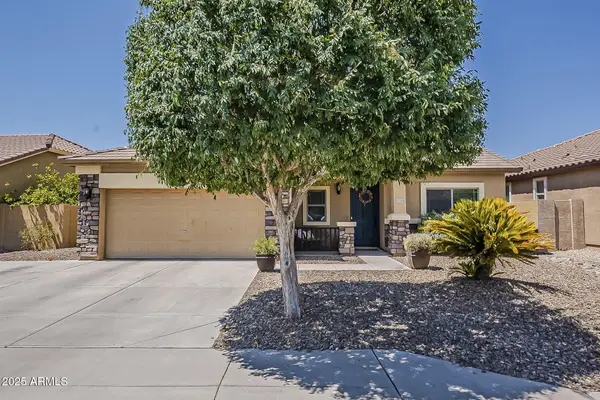 $475,000Active4 beds 2 baths1,986 sq. ft.
$475,000Active4 beds 2 baths1,986 sq. ft.11308 E Sable Avenue, Mesa, AZ 85212
MLS# 6905831Listed by: RE/MAX SOLUTIONS - New
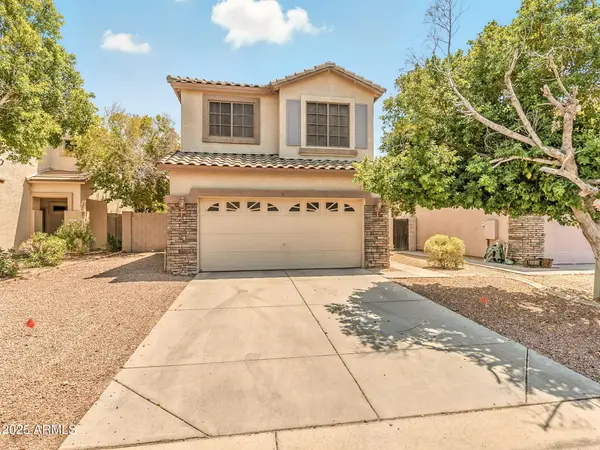 $410,000Active3 beds 2 baths1,409 sq. ft.
$410,000Active3 beds 2 baths1,409 sq. ft.1943 N Lazona Drive, Mesa, AZ 85203
MLS# 6905869Listed by: HOMESMART - New
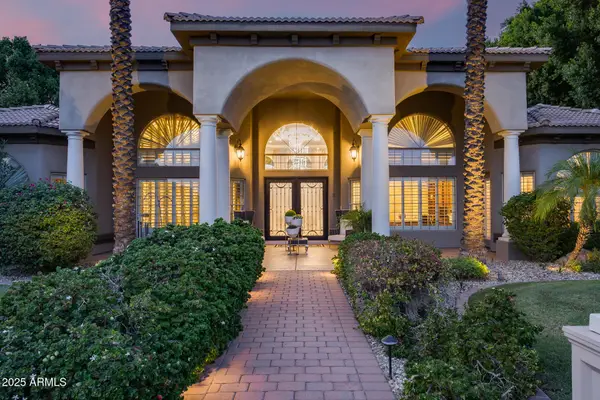 $3,500,000Active5 beds 5 baths9,800 sq. ft.
$3,500,000Active5 beds 5 baths9,800 sq. ft.1550 N 40th Street #3, Mesa, AZ 85205
MLS# 6905870Listed by: MY HOME GROUP REAL ESTATE - New
 $396,000Active3 beds 2 baths1,218 sq. ft.
$396,000Active3 beds 2 baths1,218 sq. ft.8931 E Birchwood Circle, Mesa, AZ 85208
MLS# 6905796Listed by: OPENDOOR BROKERAGE, LLC
