261 N Hunt Drive E, Mesa, AZ 85203
Local realty services provided by:Better Homes and Gardens Real Estate S.J. Fowler
261 N Hunt Drive E,Mesa, AZ 85203
$455,000
- 4 Beds
- 2 Baths
- 1,794 sq. ft.
- Single family
- Active
Listed by:
- steven cvetanovichbetter homes & gardens real estate sj fowler
MLS#:6918896
Source:ARMLS
Price summary
- Price:$455,000
- Price per sq. ft.:$253.62
About this home
Step into your new home in the heart of Mesa! This charming 4-bedroom, 2-bathroom block construction home is nestled in an established neighborhood with mature landscaping and welcoming curb appeal. The home's interior features a neutral color palette, creating a serene and versatile backdrop for your personal style.
The heart of the home is a large, eat-in kitchen designed for both everyday living and entertaining. It boasts granite counters, tiled backsplash, an island, a convection oven, and an induction cooktop, making it a chef's dream. With an abundance of storage, you'll have a place for everything. The primary bedroom offers a tranquil retreat with a step-in shower in the bathroom and a roomy, walk-in closet. Ceiling fans throughout the home provide comfort and energy efficiency.
Step outside to your large, covered back patio, perfect for relaxing or hosting gatherings year-round. The huge storage shed offers plenty of storage space, shelving and a workbench for all those handyman projects.
Other notable features of this home include metal shutters for energy conservation and added security for peace of mind.
Located close to the light rail, this home offers convenience and easy access to all that the city has to offer. Don't miss the opportunity to make this classic Mesa property your own!
Contact an agent
Home facts
- Year built:1967
- Listing ID #:6918896
- Updated:September 13, 2025 at 03:03 PM
Rooms and interior
- Bedrooms:4
- Total bathrooms:2
- Full bathrooms:2
- Living area:1,794 sq. ft.
Heating and cooling
- Cooling:Ceiling Fan(s)
- Heating:Natural Gas
Structure and exterior
- Year built:1967
- Building area:1,794 sq. ft.
- Lot area:0.19 Acres
Schools
- High school:Mountain View High School
- Middle school:Poston Junior High School
- Elementary school:Michael T. Hughes Elementary School
Utilities
- Water:City Water
Finances and disclosures
- Price:$455,000
- Price per sq. ft.:$253.62
- Tax amount:$1,141 (2024)
New listings near 261 N Hunt Drive E
- New
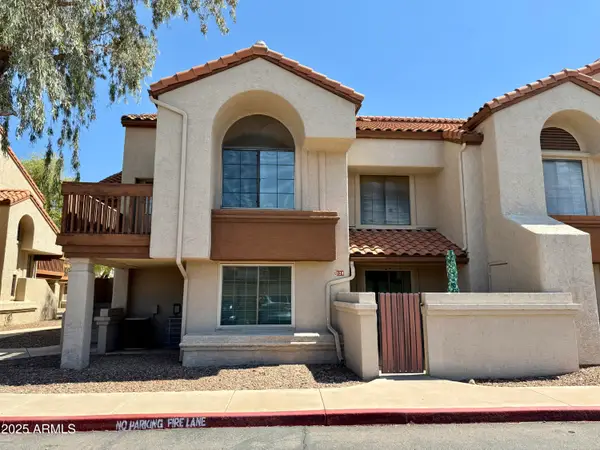 $255,000Active2 beds 2 baths1,140 sq. ft.
$255,000Active2 beds 2 baths1,140 sq. ft.818 S Westwood -- #228, Mesa, AZ 85210
MLS# 6919428Listed by: HOMESMART - New
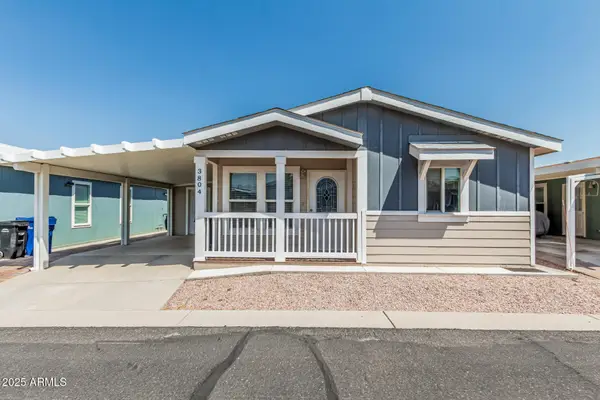 $129,999Active2 beds 2 baths10 sq. ft.
$129,999Active2 beds 2 baths10 sq. ft.650 N Hawes Road #3804, Mesa, AZ 85207
MLS# 6919395Listed by: REALTY ONE GROUP - New
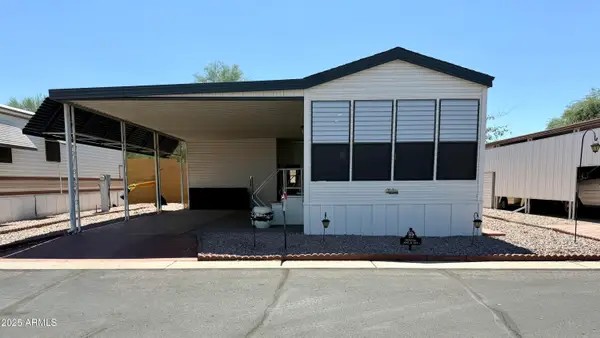 $129,900Active1 beds 1 baths408 sq. ft.
$129,900Active1 beds 1 baths408 sq. ft.7750 E Broadway Road #23, Mesa, AZ 85208
MLS# 6919398Listed by: HOMESMART - New
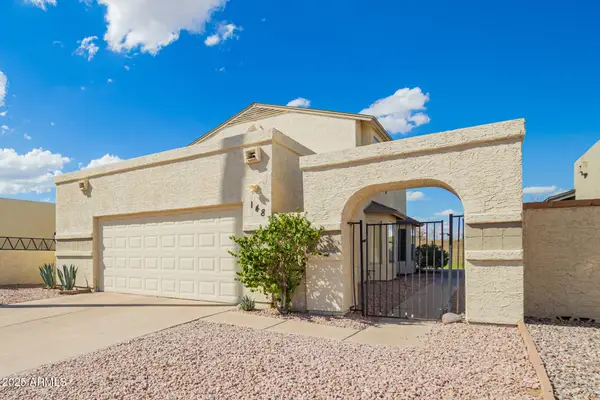 $410,000Active3 beds 3 baths1,536 sq. ft.
$410,000Active3 beds 3 baths1,536 sq. ft.630 E Jensen Street #148, Mesa, AZ 85203
MLS# 6919415Listed by: BARRETT REAL ESTATE - New
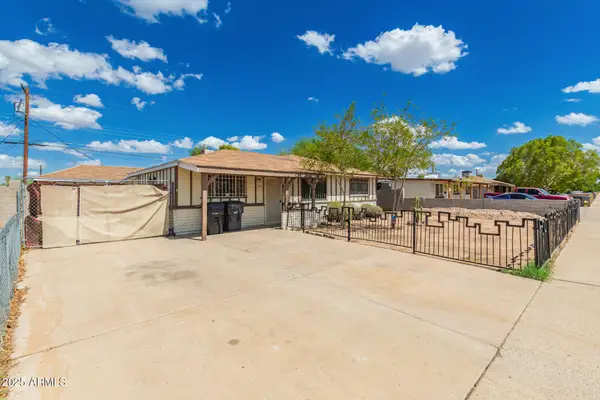 $495,000Active4 beds 2 baths1,604 sq. ft.
$495,000Active4 beds 2 baths1,604 sq. ft.1516 W 6th Drive, Mesa, AZ 85202
MLS# 6919392Listed by: AZ DREAM HOMES - New
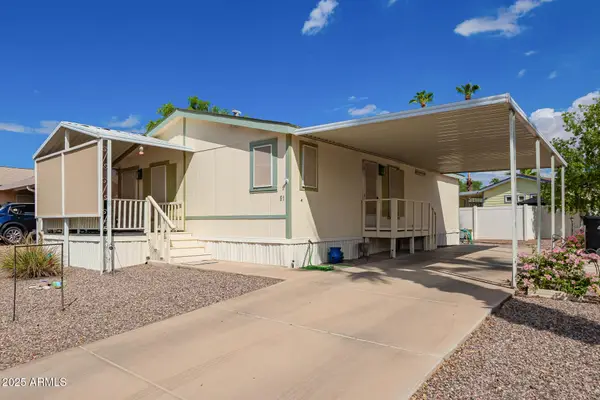 $94,650Active2 beds 2 baths1,056 sq. ft.
$94,650Active2 beds 2 baths1,056 sq. ft.201 S Greenfield Road #51, Mesa, AZ 85206
MLS# 6919368Listed by: REALTY ONE GROUP - New
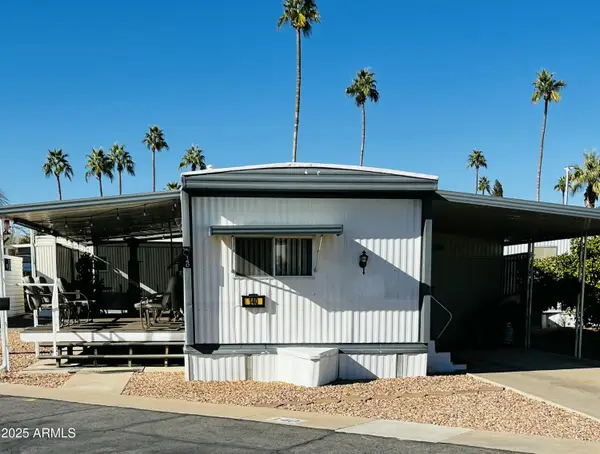 $27,900Active2 beds 1 baths768 sq. ft.
$27,900Active2 beds 1 baths768 sq. ft.4065 E University Drive #140, Mesa, AZ 85205
MLS# 6919375Listed by: AMERICAS REAL ESTATE PROPERTIES - New
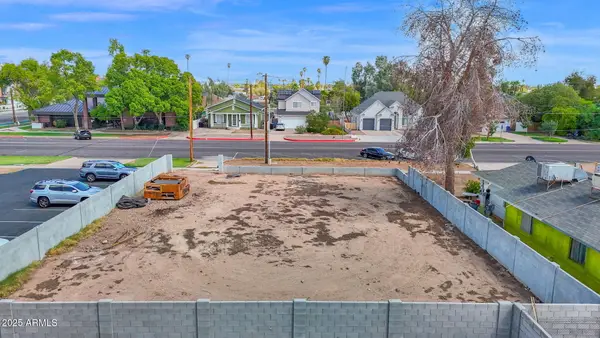 $250,000Active0.17 Acres
$250,000Active0.17 Acres122 S Sirrine -- #6, Mesa, AZ 85210
MLS# 6919336Listed by: KELLER WILLIAMS REALTY PHOENIX - New
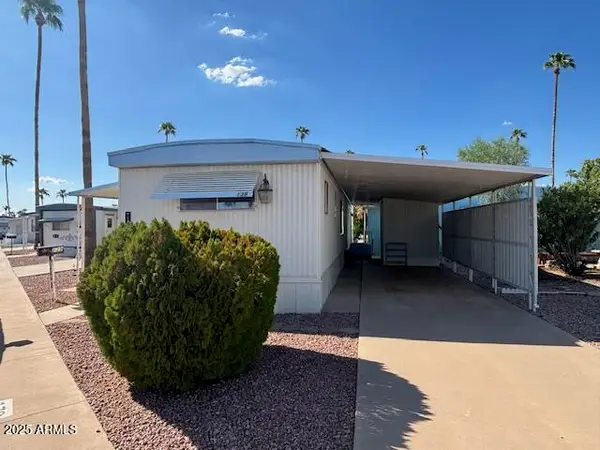 $24,500Active2 beds 2 baths896 sq. ft.
$24,500Active2 beds 2 baths896 sq. ft.4065 E University Drive #139, Mesa, AZ 85205
MLS# 6919345Listed by: AMERICAS REAL ESTATE PROPERTIES - New
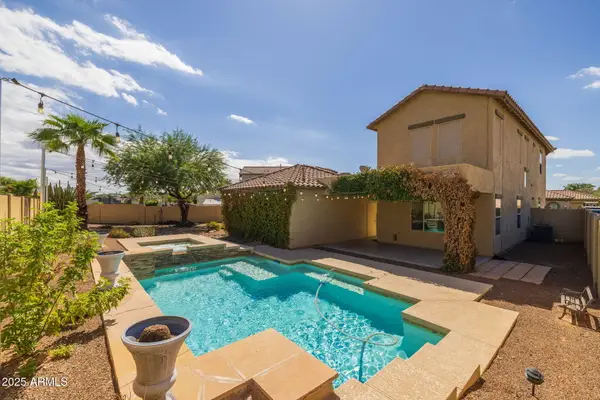 $580,000Active3 beds 3 baths1,893 sq. ft.
$580,000Active3 beds 3 baths1,893 sq. ft.7762 E Boston Street, Mesa, AZ 85207
MLS# 6919346Listed by: RUSS LYON SOTHEBY'S INTERNATIONAL REALTY
