2625 N 24th Street #15, Mesa, AZ 85213
Local realty services provided by:Better Homes and Gardens Real Estate BloomTree Realty
2625 N 24th Street #15,Mesa, AZ 85213
$1,650,000
- 6 Beds
- 6 Baths
- - sq. ft.
- Single family
- Pending
Listed by: charisse dawn sandall, nicholas giles
Office: keller williams integrity first
MLS#:6878835
Source:ARMLS
Price summary
- Price:$1,650,000
About this home
Fully remodeled home showcasing premium craftsmanship and sophisticated design. Step inside to coffered ceilings, luxury plank flooring, crisp white cabinetry, quartz countertops, and designer lighting throughout. The gourmet kitchen features high-end appliances, built-in refrigerator, custom range hood, pot filler, and elegant brass accents. Ideal layout includes a spacious primary suite downstairs with spa-inspired bath boasting a large walk-in shower, soaking tub, marble-look tile, and striking black herringbone floors. Two additional downstairs bedrooms—one ensuite—plus three upstairs bedrooms, including a Jack-and-Jill bath and an ensuite, offer flexible living options. Enjoy a bonus game/TV room, stylish laundry room with subway tile and hex flooring, and a 4-car garage with... built-in cabinets. Upgrades include new AC units and tankless water heaters (2021). Backyard highlights: heated pebble-tech pool, misting system, new turf, and premium pavers. This luxury home won't last!
Contact an agent
Home facts
- Year built:1999
- Listing ID #:6878835
- Updated:January 23, 2026 at 10:05 AM
Rooms and interior
- Bedrooms:6
- Total bathrooms:6
- Full bathrooms:6
Heating and cooling
- Heating:Natural Gas
Structure and exterior
- Year built:1999
- Lot area:0.37 Acres
Schools
- High school:Mountain View High School
- Middle school:Stapley Junior High School
- Elementary school:Hermosa Vista Elementary School
Utilities
- Water:City Water
- Sewer:Sewer in & Connected
Finances and disclosures
- Price:$1,650,000
- Tax amount:$6,412
New listings near 2625 N 24th Street #15
- New
 $929,900Active3 beds 4 baths2,876 sq. ft.
$929,900Active3 beds 4 baths2,876 sq. ft.10248 E Tiger Lily Avenue, Mesa, AZ 85212
MLS# 6973150Listed by: HOMESMART - New
 $278,000Active2 beds 2 baths1,055 sq. ft.
$278,000Active2 beds 2 baths1,055 sq. ft.818 S Westwood -- #234, Mesa, AZ 85210
MLS# 6973151Listed by: LIMITLESS REAL ESTATE - New
 Listed by BHGRE$679,000Active3 beds 2 baths1,760 sq. ft.
Listed by BHGRE$679,000Active3 beds 2 baths1,760 sq. ft.7238 E Tyndall Street, Mesa, AZ 85207
MLS# 6973091Listed by: BETTER HOMES & GARDENS REAL ESTATE SJ FOWLER - New
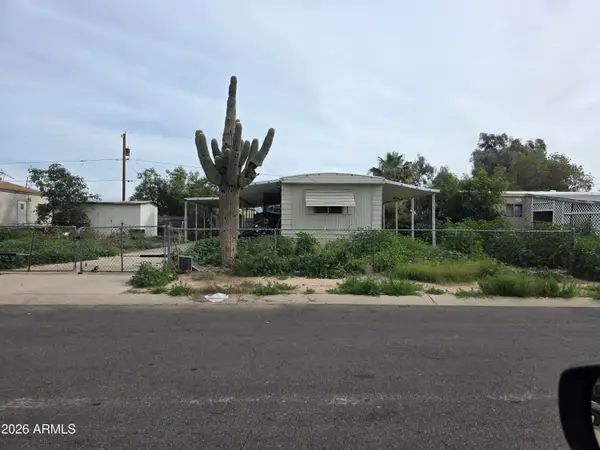 $160,000Active2 beds 2 baths812 sq. ft.
$160,000Active2 beds 2 baths812 sq. ft.427 S 96th Place, Mesa, AZ 85208
MLS# 6973064Listed by: EXP REALTY - New
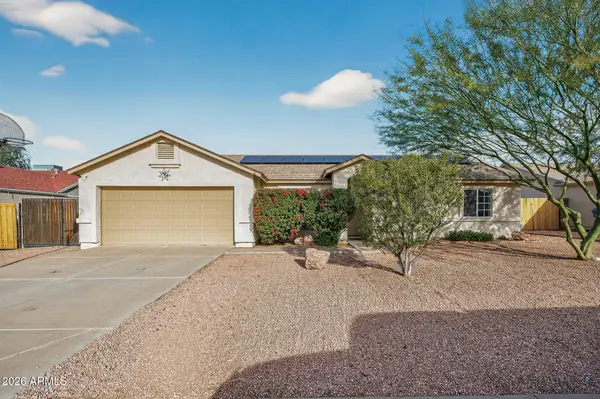 $410,000Active4 beds 2 baths1,645 sq. ft.
$410,000Active4 beds 2 baths1,645 sq. ft.9502 E Flanders Road, Mesa, AZ 85207
MLS# 6972962Listed by: EXP REALTY - New
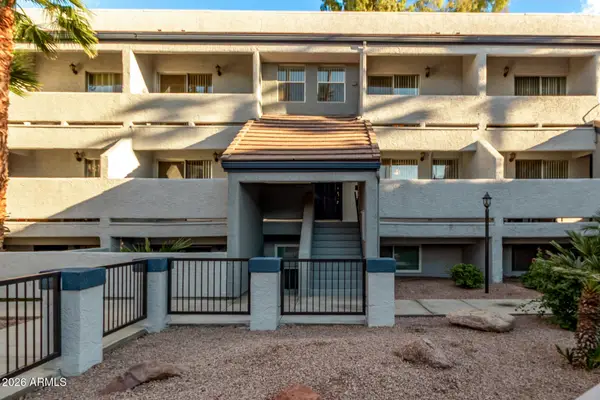 $277,000Active3 beds 3 baths1,632 sq. ft.
$277,000Active3 beds 3 baths1,632 sq. ft.1331 W Baseline Road #221, Mesa, AZ 85202
MLS# 6972968Listed by: REAL BROKER - New
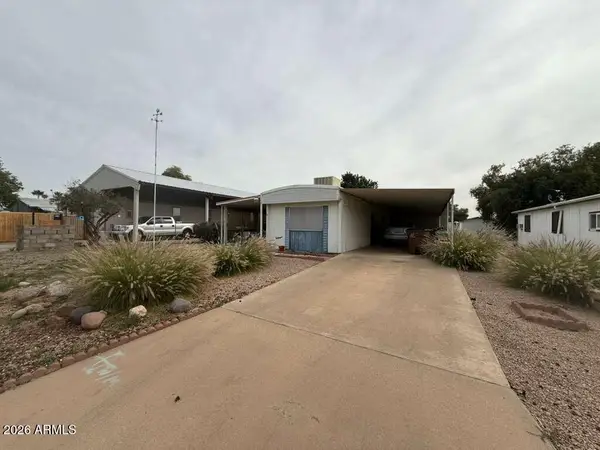 $168,500Active2 beds 2 baths1,000 sq. ft.
$168,500Active2 beds 2 baths1,000 sq. ft.849 S Esperanza Avenue, Mesa, AZ 85208
MLS# 6972996Listed by: BALBOA REALTY, LLC - Open Fri, 11am to 2pmNew
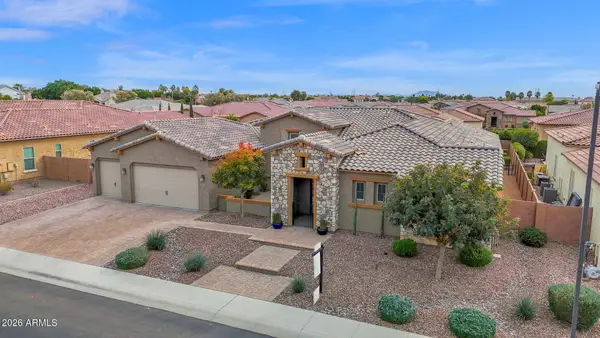 $1,400,000Active5 beds 5 baths4,075 sq. ft.
$1,400,000Active5 beds 5 baths4,075 sq. ft.3843 E Fargo Street, Mesa, AZ 85205
MLS# 6973002Listed by: KELLER WILLIAMS REALTY PHOENIX - New
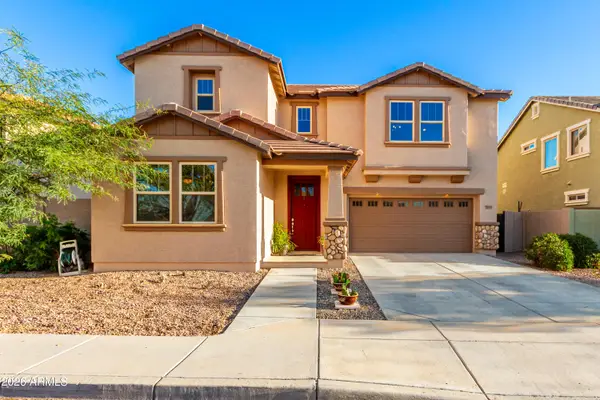 $680,000Active4 beds 3 baths2,796 sq. ft.
$680,000Active4 beds 3 baths2,796 sq. ft.3049 E Regina Street, Mesa, AZ 85213
MLS# 6973007Listed by: WEST USA REALTY - New
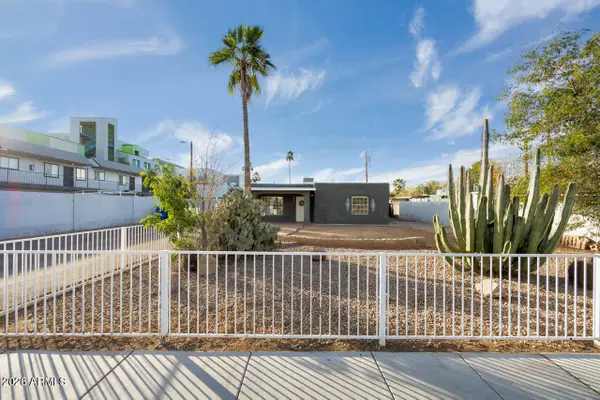 $365,000Active4 beds 2 baths1,626 sq. ft.
$365,000Active4 beds 2 baths1,626 sq. ft.2261 W Ella Street, Mesa, AZ 85201
MLS# 6973029Listed by: KELLER WILLIAMS INTEGRITY FIRST
