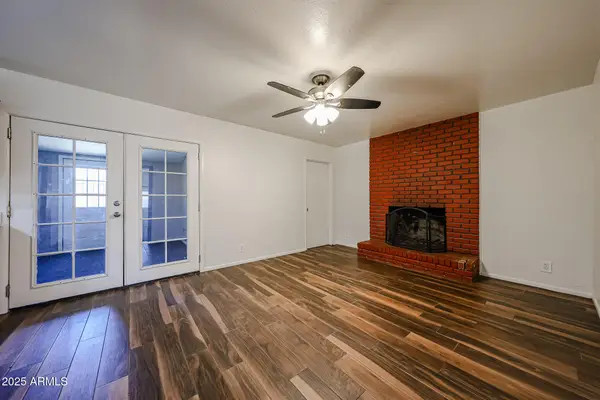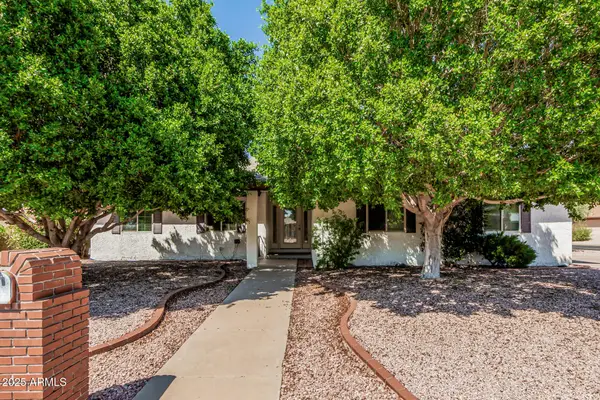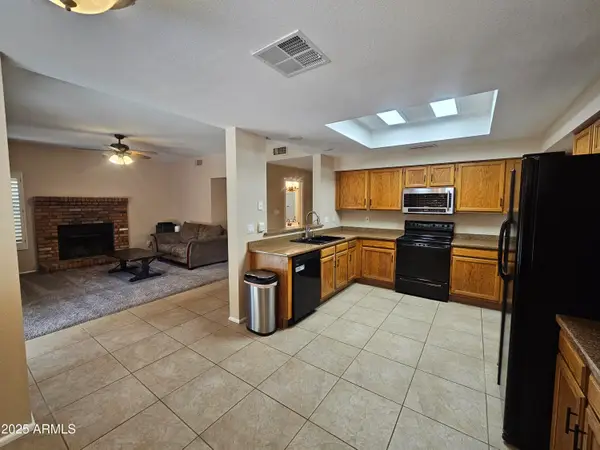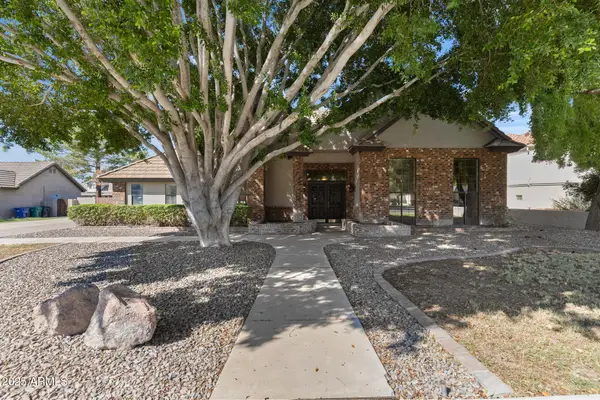2625 N 24th Street #36, Mesa, AZ 85213
Local realty services provided by:Better Homes and Gardens Real Estate S.J. Fowler
2625 N 24th Street #36,Mesa, AZ 85213
$1,325,000
- 4 Beds
- 4 Baths
- - sq. ft.
- Single family
- Pending
Listed by:nicholas giles
Office:keller williams integrity first
MLS#:6893461
Source:ARMLS
Price summary
- Price:$1,325,000
About this home
Discover refined elegance in this beautifully remodeled home, professionally designed by MARA Interior Design. The entrance opens to an elegant formal living room with stunning views of the pool, spa, and glass fire pit through large windows. The chef's kitchen, equipped with high-end Wolf and Subzero appliances and a spacious walk-in pantry, and extends into a spacious family room adorned with a fireplace and built-in desk. This 3,309 sqft home includes 3 en-suite bedrooms and a versatile 4th bedroom currently used as an office and game room. Outside, a landscaped oasis awaits, complete with a covered patio, built-in BBQ, sunlit...
pergola, artificial grass, heated play pool with baja shelf, large spa, and a waterfall feature. Additional features include a three-car garage... with new epoxy floors and extra parking at the RV gate slab. Situated in the gated Estates at Northridge, enjoy exclusive community amenities including a tennis/pickleball court, basketball court, and a playground. Act swiftly to secure this extraordinary property and enjoy a lifestyle marked by luxury, comfort, and style.
Contact an agent
Home facts
- Year built:1999
- Listing ID #:6893461
- Updated:September 23, 2025 at 09:52 AM
Rooms and interior
- Bedrooms:4
- Total bathrooms:4
- Full bathrooms:4
Heating and cooling
- Cooling:Ceiling Fan(s), Programmable Thermostat
- Heating:Natural Gas
Structure and exterior
- Year built:1999
- Lot area:0.35 Acres
Schools
- High school:Mountain View High School
- Middle school:Stapley Junior High School
- Elementary school:Hermosa Vista Elementary School
Utilities
- Water:City Water
- Sewer:Sewer in & Connected
Finances and disclosures
- Price:$1,325,000
- Tax amount:$4,146
New listings near 2625 N 24th Street #36
- New
 $220,000Active2 beds 2 baths1,150 sq. ft.
$220,000Active2 beds 2 baths1,150 sq. ft.335 S 75th Place, Mesa, AZ 85208
MLS# 6924482Listed by: MY HOME GROUP REAL ESTATE - New
 $425,000Active4 beds 2 baths2,220 sq. ft.
$425,000Active4 beds 2 baths2,220 sq. ft.731 N Oracle Street, Mesa, AZ 85203
MLS# 6924494Listed by: KELLER WILLIAMS REALTY PROFESSIONAL PARTNERS - New
 $675,000Active4 beds 2 baths2,126 sq. ft.
$675,000Active4 beds 2 baths2,126 sq. ft.1524 E Grandview Street, Mesa, AZ 85203
MLS# 6924495Listed by: WEST USA REALTY - New
 $609,490Active4 beds 3 baths2,549 sq. ft.
$609,490Active4 beds 3 baths2,549 sq. ft.3401 S Woodruff --, Mesa, AZ 85212
MLS# 6924500Listed by: LENNAR SALES CORP - New
 $500,000Active3 beds 2 baths1,870 sq. ft.
$500,000Active3 beds 2 baths1,870 sq. ft.10231 E Olla Avenue, Mesa, AZ 85212
MLS# 6924522Listed by: KELLER WILLIAMS INTEGRITY FIRST - New
 $609,990Active5 beds 3 baths2,679 sq. ft.
$609,990Active5 beds 3 baths2,679 sq. ft.8323 E Peterson Avenue, Mesa, AZ 85212
MLS# 6924529Listed by: LENNAR SALES CORP - New
 $419,690Active3 beds 2 baths1,312 sq. ft.
$419,690Active3 beds 2 baths1,312 sq. ft.8149 E Petunia Avenue #1087, Mesa, AZ 85212
MLS# 6924536Listed by: LENNAR SALES CORP - New
 $550,000Active4 beds 3 baths2,344 sq. ft.
$550,000Active4 beds 3 baths2,344 sq. ft.5211 E Elmwood Circle, Mesa, AZ 85205
MLS# 6924412Listed by: SUNDIAL REAL ESTATE - New
 $875,000Active4 beds 3 baths2,946 sq. ft.
$875,000Active4 beds 3 baths2,946 sq. ft.1756 E Mallory Street, Mesa, AZ 85203
MLS# 6924467Listed by: GOOD OAK REAL ESTATE - New
 $650,000Active9 beds 3 baths3,130 sq. ft.
$650,000Active9 beds 3 baths3,130 sq. ft.1338 W Lobo Avenue, Mesa, AZ 85202
MLS# 6924344Listed by: REAL BROKER
