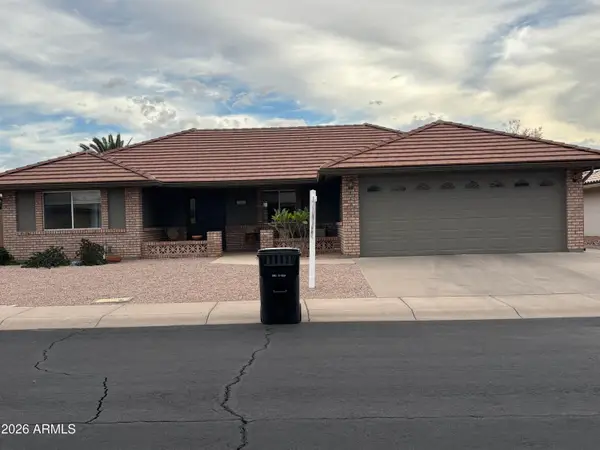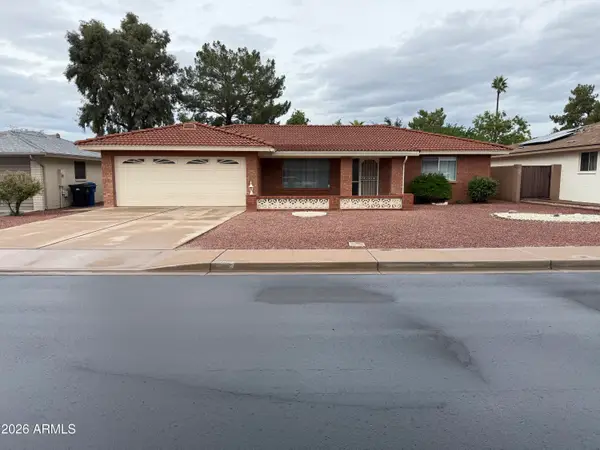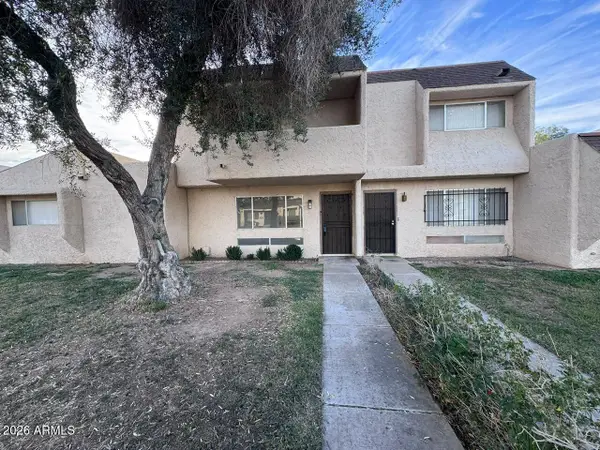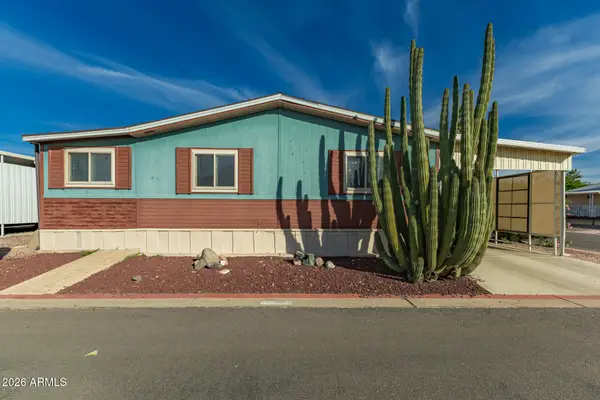2642 S Joplin --, Mesa, AZ 85209
Local realty services provided by:Better Homes and Gardens Real Estate S.J. Fowler
Listed by: kenny klaus, kraig klaus
Office: real broker
MLS#:6935047
Source:ARMLS
Price summary
- Price:$724,900
- Price per sq. ft.:$188.97
- Monthly HOA dues:$87
About this home
Located in the Augusta Ranch golf course community, this spacious 5-bedroom, 4-bath home sits on an oversized corner lot near multiple local amenities and everyday conveniences. Within approximately 0.4 miles of Augusta Ranch Golf Club and close to shopping, dining, parks, and neighborhood greenbelts, this property offers strong proximity appeal for buyers searching for homes near recreation, coffee, groceries, and community spaces. The interior is designed for flexible or multi-generational living with a full bedroom and bathroom located on the main level. Vaulted ceilings enhance the open feel, and durable laminate wood and tile flooring run throughout the home. The large kitchen serves as a central gathering area, featuring a substantial island, breakfast bar seating, granite slab... countertops, stainless steel appliances including double ovens, a walk-in pantry, and abundant cabinet storage. Upstairs, the oversized primary suite includes a sitting area and a private walk-out balcony. All secondary bedrooms offer walk-in closets, and the upper level also includes a second ensuite bedroom with its own private bathan important feature for buyers searching for a second primary, guest suite, or private retreat. Outdoor living is a highlight, with an extended covered patio equipped with ceiling fans and a misting system. The PebbleTec pool includes a baja step, waterfall feature, and in-floor cleaning system. The backyard also provides a large grass area, citrus trees, and an above-ground spa, creating a versatile outdoor environment for relaxing, entertaining, or enjoying the Arizona climate. Additional features include a soft-water system, garage storage racks, extra cabinetry in the laundry room, and community amenities such as parks, greenbelts, and convenient access to nearby services. The home is located within Gilbert schools with Mesa tax benefits and is close to the neighborhood elementary school and community park.
Contact an agent
Home facts
- Year built:2000
- Listing ID #:6935047
- Updated:February 10, 2026 at 04:34 PM
Rooms and interior
- Bedrooms:5
- Total bathrooms:4
- Full bathrooms:4
- Living area:3,836 sq. ft.
Heating and cooling
- Cooling:Ceiling Fan(s)
- Heating:Ceiling, Natural Gas
Structure and exterior
- Year built:2000
- Building area:3,836 sq. ft.
- Lot area:0.22 Acres
Schools
- High school:Desert Ridge High
- Middle school:Desert Ridge Jr. High
- Elementary school:Augusta Ranch Elementary
Utilities
- Water:City Water
Finances and disclosures
- Price:$724,900
- Price per sq. ft.:$188.97
- Tax amount:$2,992 (2024)
New listings near 2642 S Joplin --
- New
 $299,999Active3 beds 2 baths936 sq. ft.
$299,999Active3 beds 2 baths936 sq. ft.555 N May Street #23, Mesa, AZ 85201
MLS# 6983058Listed by: LISTED SIMPLY - New
 $620,000Active3 beds 2 baths2,039 sq. ft.
$620,000Active3 beds 2 baths2,039 sq. ft.6122 E Saddleback Street, Mesa, AZ 85215
MLS# 6983076Listed by: PMI PHX GATEWAY  $455,000Pending3 beds 3 baths1,812 sq. ft.
$455,000Pending3 beds 3 baths1,812 sq. ft.11011 E Kiva Avenue, Mesa, AZ 85209
MLS# 6983010Listed by: HOMESMART- New
 $868,536Active3 beds 3 baths2,462 sq. ft.
$868,536Active3 beds 3 baths2,462 sq. ft.2514 E Preston Street, Mesa, AZ 85213
MLS# 6983013Listed by: FATHOM REALTY ELITE  $445,000Active2 beds 2 baths1,926 sq. ft.
$445,000Active2 beds 2 baths1,926 sq. ft.7822 E Lindner Avenue, Mesa, AZ 85209
MLS# 6966335Listed by: R & C REAL ESTATE INVESTMENTS, LLC- New
 $839,900Active4 beds 4 baths4,104 sq. ft.
$839,900Active4 beds 4 baths4,104 sq. ft.10917 E Thornton Avenue, Mesa, AZ 85212
MLS# 6982855Listed by: DPR REALTY LLC - New
 $405,900Active4 beds 2 baths1,517 sq. ft.
$405,900Active4 beds 2 baths1,517 sq. ft.259 S Olive --, Mesa, AZ 85204
MLS# 6982864Listed by: K & R REALTY, LLC - New
 $284,999Active3 beds 3 baths1,320 sq. ft.
$284,999Active3 beds 3 baths1,320 sq. ft.950 S Valencia -- #14, Mesa, AZ 85202
MLS# 6982867Listed by: AIG REALTY LLC - New
 $87,000Active2 beds 2 baths1,736 sq. ft.
$87,000Active2 beds 2 baths1,736 sq. ft.9828 E Pueblo Avenue #53, Mesa, AZ 85208
MLS# 6982875Listed by: SUPERB REALTY  $210,000Pending3 beds 2 baths3,136 sq. ft.
$210,000Pending3 beds 2 baths3,136 sq. ft.7334 E Azalea Avenue, Mesa, AZ 85208
MLS# 6982951Listed by: WESTERN LIFESTYLE REALTY

