2650 N Hawes Road, Mesa, AZ 85207
Local realty services provided by:Better Homes and Gardens Real Estate BloomTree Realty
2650 N Hawes Road,Mesa, AZ 85207
$755,000
- 3 Beds
- 2 Baths
- - sq. ft.
- Single family
- Sold
Listed by: paula selby, tricia manara
Office: manara properties, llc.
MLS#:6930612
Source:ARMLS
Sorry, we are unable to map this address
Price summary
- Price:$755,000
About this home
Is there a 3-bed home in NE Mesa with land and no HOA? Yes, and it's fully rebuilt. Welcome to 2650 N Hawes, a rare NE Mesa opportunity blending space, privacy, and future potential on 0.80 acres—no HOA, and completely redone in 2025.
This 3-bed, 2-bath single-family home offers 2,294 sq ft of updated living with a complete interior and exterior transformation: new roof, HVAC, kitchen, flooring, electric fireplace, bathrooms, underground and wall plumbing, and updated electrical throughout. The heart of the home is a large kitchen with a massive island, perfect for entertaining. An eat-in kitchen space and a fully opening patio door connect the indoor and outdoor living areas seamlessly. The dining room and living room flow in an open layout that maximizes light and functionality including the electric fireplace, great for ambiance or heat.
The redesigned house has every bedroom that includes a walk-in closet. Both bathrooms have exceptional finishes and a great layout. The 2-car garage has electrical service set up for a future EV panel. Every major system in the home is updated for comfort and confidence.
With 0.80 acres and no HOA, there's room to add a shop, horse setup, or ADU. Located in NE Mesa near high-tech employers, the 202 freeway, Usery Mountain, and lakes, this property offers flexibility for future growth with a rebuilt foundation for today.
This house is professionally staged, so you can feel and see how roomy these rooms are.
Contact an agent
Home facts
- Year built:2025
- Listing ID #:6930612
- Updated:January 24, 2026 at 11:15 AM
Rooms and interior
- Bedrooms:3
- Total bathrooms:2
- Full bathrooms:2
Heating and cooling
- Cooling:Ceiling Fan(s), Programmable Thermostat
- Heating:Electric
Structure and exterior
- Year built:2025
Schools
- High school:Mountain View High School
- Middle school:Fremont Junior High School
- Elementary school:Las Sendas Elementary School
Utilities
- Water:City Water
- Sewer:Sewer Available
Finances and disclosures
- Price:$755,000
- Tax amount:$1,424
New listings near 2650 N Hawes Road
- New
 $300,000Active3 beds 2 baths1,441 sq. ft.
$300,000Active3 beds 2 baths1,441 sq. ft.8240 E Pueblo Avenue, Mesa, AZ 85208
MLS# 6973912Listed by: PROSMART REALTY - New
 $470,000Active2 beds 2 baths1,247 sq. ft.
$470,000Active2 beds 2 baths1,247 sq. ft.11069 E Kilarea Avenue #135, Mesa, AZ 85209
MLS# 6973923Listed by: FATHOM REALTY ELITE 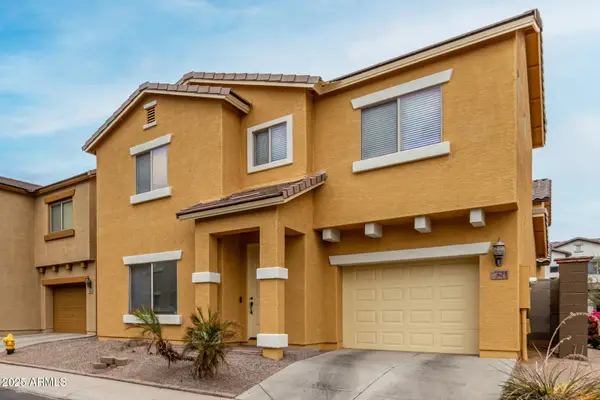 $340,000Pending3 beds 3 baths1,436 sq. ft.
$340,000Pending3 beds 3 baths1,436 sq. ft.251 S Aaron --, Mesa, AZ 85208
MLS# 6973840Listed by: REAL BROKER- New
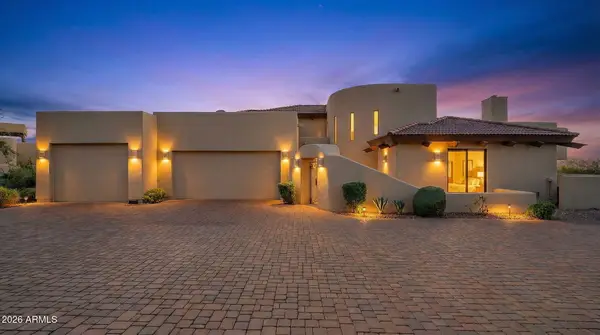 $1,125,000Active3 beds 4 baths4,088 sq. ft.
$1,125,000Active3 beds 4 baths4,088 sq. ft.8540 E Mcdowell Road #110, Mesa, AZ 85207
MLS# 6973837Listed by: HOMESMART - New
 $925,000Active4 beds 3 baths2,732 sq. ft.
$925,000Active4 beds 3 baths2,732 sq. ft.3261 N Boulder Canyon, Mesa, AZ 85207
MLS# 6973864Listed by: HOMESMART - New
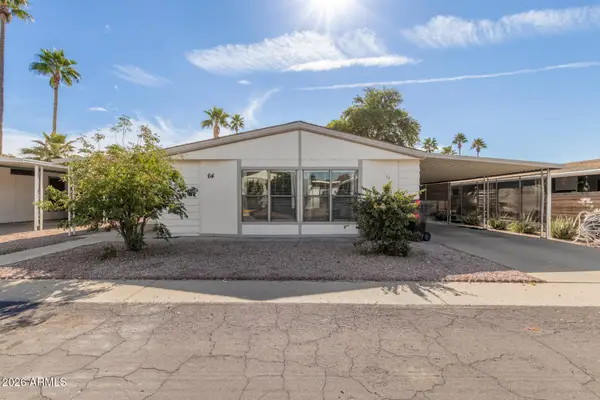 $89,999Active2 beds 2 baths1,300 sq. ft.
$89,999Active2 beds 2 baths1,300 sq. ft.245 S 56th Street #64, Mesa, AZ 85206
MLS# 6973759Listed by: EXP REALTY - New
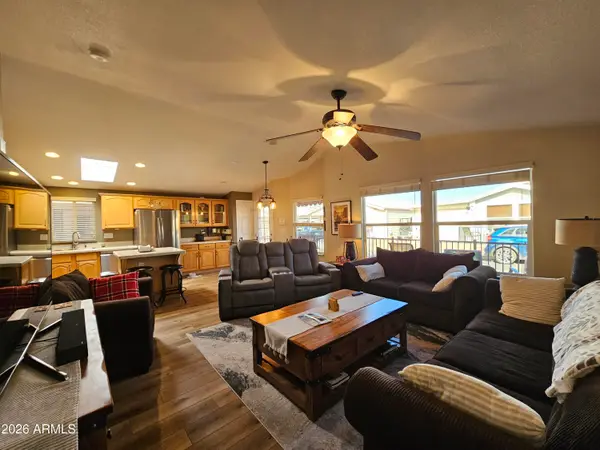 $150,000Active2 beds 2 baths1,056 sq. ft.
$150,000Active2 beds 2 baths1,056 sq. ft.650 N Hawes Road #4629, Mesa, AZ 85207
MLS# 6973770Listed by: REALTY ONE GROUP - New
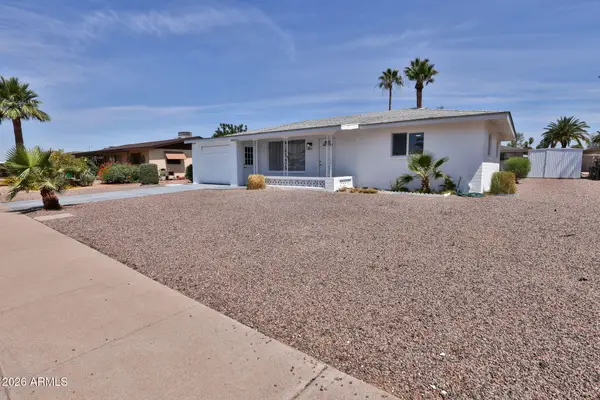 $289,000Active2 beds 1 baths1,364 sq. ft.
$289,000Active2 beds 1 baths1,364 sq. ft.5510 E Dallas Street, Mesa, AZ 85205
MLS# 6973800Listed by: BULLSEYE PROPERTY MANAGEMENT, LLC - New
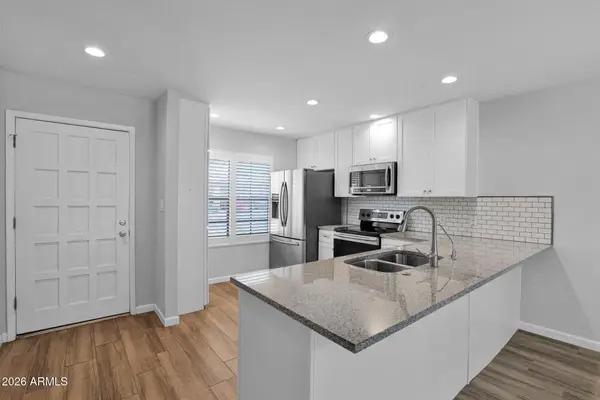 $269,777Active2 beds 2 baths1,032 sq. ft.
$269,777Active2 beds 2 baths1,032 sq. ft.508 S Palo Verde Way, Mesa, AZ 85208
MLS# 6973818Listed by: REALTY ONE GROUP - New
 $335,000Active2 beds 2 baths1,154 sq. ft.
$335,000Active2 beds 2 baths1,154 sq. ft.501 E 2nd Avenue #17, Mesa, AZ 85204
MLS# 6973712Listed by: BALBOA REALTY, LLC
