2727 S El Marino --, Mesa, AZ 85202
Local realty services provided by:Better Homes and Gardens Real Estate S.J. Fowler
2727 S El Marino --,Mesa, AZ 85202
$675,000
- 4 Beds
- 3 Baths
- 2,314 sq. ft.
- Single family
- Active
Listed by: soroosh ghafaripanah, thomas espinosa
Office: az dream homes
MLS#:6951771
Source:ARMLS
Price summary
- Price:$675,000
- Price per sq. ft.:$291.7
- Monthly HOA dues:$46
About this home
Experience refined living in this elegant 4-bedroom 3 bath residence with a 2-car garage, where thoughtful design meets timeless luxury. Inside, soaring vaulted ceilings, rich wood-look floors, and sun-drenched skylights enhance a grand living/dining area anchored by a sophisticated gas fireplace. The gourmet kitchen impresses with built-in appliances, wall ovens, quartz counters, a stylish breakfast bar, and an abundance of custom cabinetry perfect for both everyday indulgence and elevated entertaining. The primary suite is a true sanctuary, featuring private backyard access, glowing skylights, a striking corner fireplace, dual sinks, and a spacious walk-in closet. A versatile den adds the ideal space for a refined office or creative studio. Outdoors, your personal oasis awaits with a covered patio, relaxing spa, and a sparkling pool designed for luxurious leisure. This exceptional property offers the lifestyle you deserve. Don't miss the opportunity to claim it as your own.
Contact an agent
Home facts
- Year built:1979
- Listing ID #:6951771
- Updated:November 27, 2025 at 04:21 PM
Rooms and interior
- Bedrooms:4
- Total bathrooms:3
- Full bathrooms:3
- Living area:2,314 sq. ft.
Heating and cooling
- Cooling:Ceiling Fan(s)
- Heating:Electric
Structure and exterior
- Year built:1979
- Building area:2,314 sq. ft.
- Lot area:0.21 Acres
Schools
- High school:Dobson High School
- Middle school:Rhodes Junior High School
- Elementary school:Washington Elementary School
Utilities
- Water:City Water
Finances and disclosures
- Price:$675,000
- Price per sq. ft.:$291.7
- Tax amount:$2,511 (2025)
New listings near 2727 S El Marino --
- New
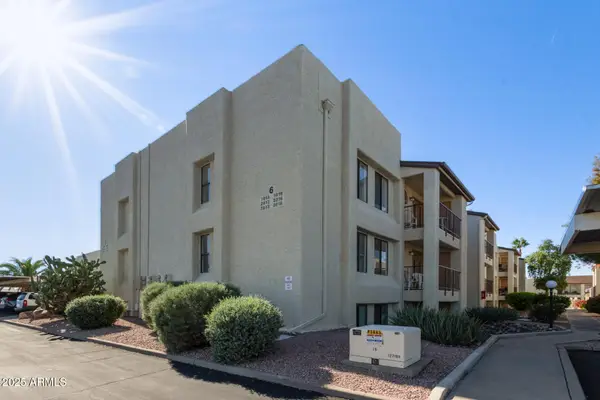 $215,000Active2 beds 2 baths947 sq. ft.
$215,000Active2 beds 2 baths947 sq. ft.5518 E Lindstrom Lane #2016, Mesa, AZ 85215
MLS# 6951991Listed by: HOMESMART - New
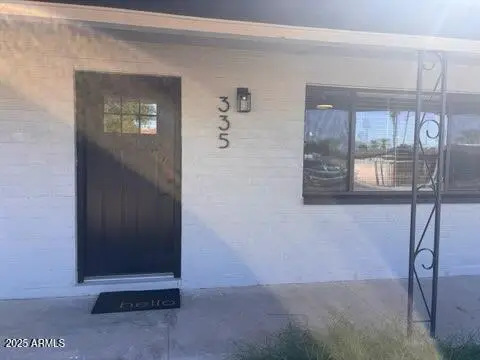 $395,900Active2 beds 1 baths1,069 sq. ft.
$395,900Active2 beds 1 baths1,069 sq. ft.335 S Harris Drive, Mesa, AZ 85204
MLS# 6951933Listed by: COPPER WREN RESIDENTIAL LLC - New
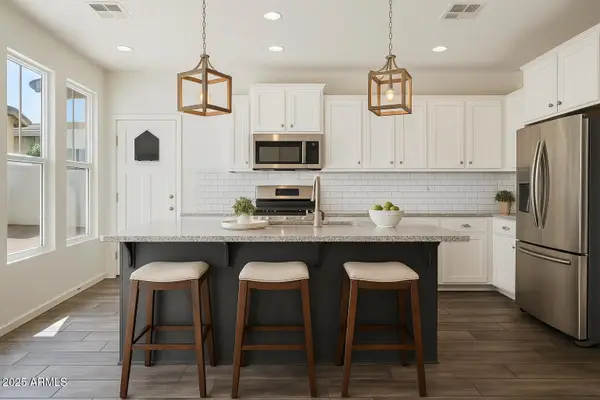 $479,000Active3 beds 3 baths2,237 sq. ft.
$479,000Active3 beds 3 baths2,237 sq. ft.10439 E Naranja Avenue, Mesa, AZ 85209
MLS# 6951938Listed by: TUKEE HOMES REALTY LLC - New
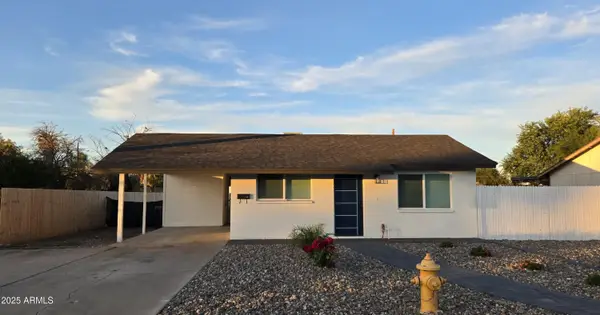 $419,900Active3 beds 2 baths1,026 sq. ft.
$419,900Active3 beds 2 baths1,026 sq. ft.444 E 10th Avenue, Mesa, AZ 85204
MLS# 6951943Listed by: 1ST DREAM REALTY - New
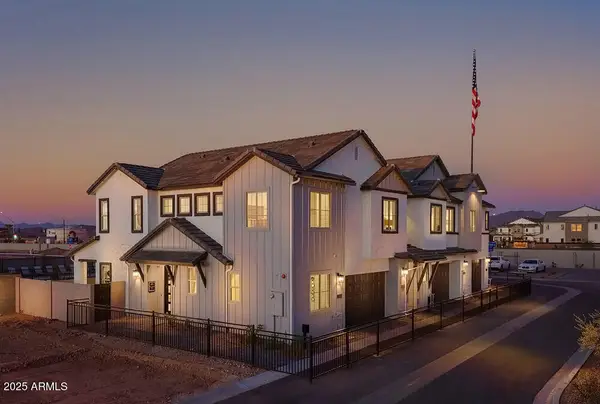 $549,950Active4 beds 3 baths2,055 sq. ft.
$549,950Active4 beds 3 baths2,055 sq. ft.3535 E Rollins Street, Mesa, AZ 85213
MLS# 6951916Listed by: FATHOM REALTY ELITE - New
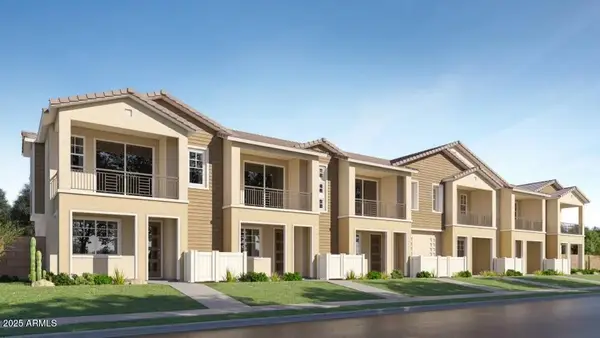 $424,190Active3 beds 2 baths1,312 sq. ft.
$424,190Active3 beds 2 baths1,312 sq. ft.8149 E Petunia Avenue #1071, Mesa, AZ 85212
MLS# 6951750Listed by: LENNAR SALES CORP - New
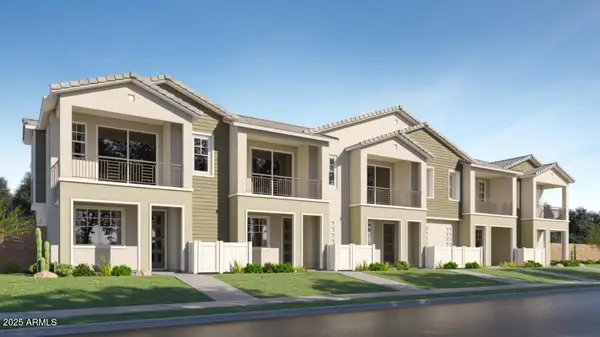 $413,690Active3 beds 2 baths1,312 sq. ft.
$413,690Active3 beds 2 baths1,312 sq. ft.8149 E Petunia Avenue #1091, Mesa, AZ 85212
MLS# 6951752Listed by: LENNAR SALES CORP - New
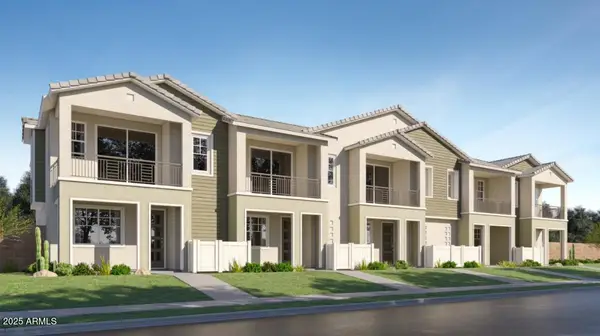 $398,190Active3 beds 2 baths1,312 sq. ft.
$398,190Active3 beds 2 baths1,312 sq. ft.8149 E Petunia Avenue #1088, Mesa, AZ 85212
MLS# 6951755Listed by: LENNAR SALES CORP - Open Sat, 12 to 2pmNew
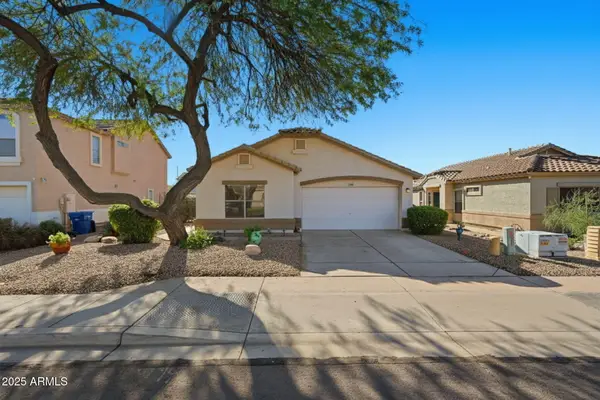 $395,000Active3 beds 2 baths1,124 sq. ft.
$395,000Active3 beds 2 baths1,124 sq. ft.11535 E Persimmon Avenue, Mesa, AZ 85212
MLS# 6951772Listed by: KELLER WILLIAMS ARIZONA REALTY
