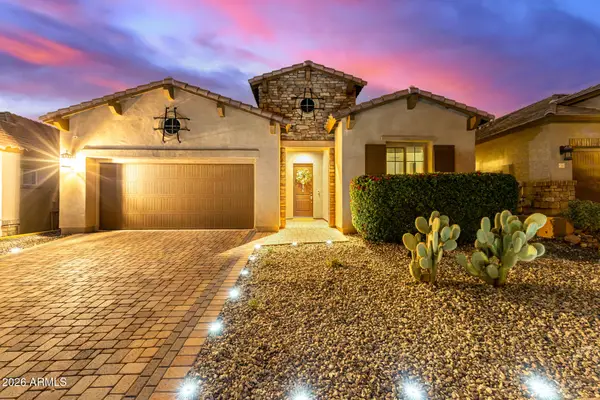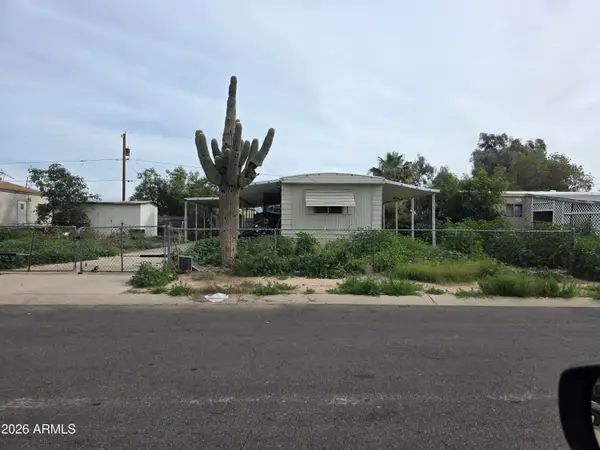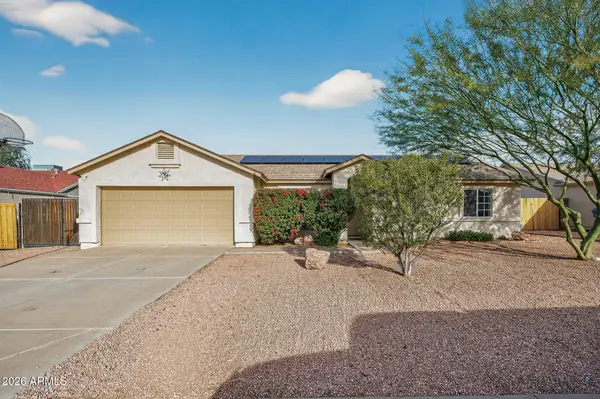2821 S Skyline Drive #176, Mesa, AZ 85212
Local realty services provided by:Better Homes and Gardens Real Estate S.J. Fowler
2821 S Skyline Drive #176,Mesa, AZ 85212
$429,900
- 3 Beds
- 3 Baths
- 1,975 sq. ft.
- Townhouse
- Active
Upcoming open houses
- Sat, Jan 2409:00 am - 12:00 pm
Listed by: kimberly s peterson
Office: coldwell banker realty
MLS#:6949181
Source:ARMLS
Price summary
- Price:$429,900
- Price per sq. ft.:$217.67
- Monthly HOA dues:$297
About this home
Beautiful, turnkey former model in the highly sought-after gated community of The Village at Mesa Grande! Perfectly positioned near Loop 202 & Guadalupe, This stunning 3-bedroom, 2.5-bath townhome blends style, comfort, and exceptional East Valley convenience.
Inside, enjoy a bright and inviting layout enhanced by plantation shutters, black granite counters, designer backsplashes, custom lighting, and amazing flooring.
The unique multi-level design offers outstanding privacy and separation of space:
The second floor consists of a primary retreat, a full level dedicated to relaxation, featuring a spacious primary suite with a luxurious bathroom, plus a separate sitting room and a private balcony. The third floor features two bedrooms, a full bathroom, and an additional balcony showcasing breathtaking views of Usery Mountain Regional Park, Four Peaks, and the Superstition Mountains.
2-car garage provides safe parking and exceptional storage. Outside, the gated community impresses with beautifully maintained grounds, a heated pool and spa, and a welcoming neighborhood feel. All of this, just minutes to shopping, dining, ASU Polytechnic, Mesa Gateway Airport, and the best of the East Valley.
Contact an agent
Home facts
- Year built:2014
- Listing ID #:6949181
- Updated:January 23, 2026 at 04:40 PM
Rooms and interior
- Bedrooms:3
- Total bathrooms:3
- Full bathrooms:2
- Half bathrooms:1
- Living area:1,975 sq. ft.
Heating and cooling
- Cooling:Ceiling Fan(s)
Structure and exterior
- Year built:2014
- Building area:1,975 sq. ft.
- Lot area:0.03 Acres
Schools
- High school:Desert Ridge High
- Middle school:Desert Ridge Jr. High
- Elementary school:Augusta Ranch Elementary
Utilities
- Water:City Water
- Sewer:Sewer in & Connected
Finances and disclosures
- Price:$429,900
- Price per sq. ft.:$217.67
- Tax amount:$1,599 (2024)
New listings near 2821 S Skyline Drive #176
- New
 $725,000Active2 beds 3 baths1,765 sq. ft.
$725,000Active2 beds 3 baths1,765 sq. ft.1760 N Bernard Circle, Mesa, AZ 85207
MLS# 6973198Listed by: EXP REALTY - New
 $750,000Active4 beds 3 baths2,797 sq. ft.
$750,000Active4 beds 3 baths2,797 sq. ft.1633 N Luther --, Mesa, AZ 85207
MLS# 6973225Listed by: HOMESMART - New
 $424,900Active3 beds 2 baths1,384 sq. ft.
$424,900Active3 beds 2 baths1,384 sq. ft.2263 W Peralta Avenue, Mesa, AZ 85202
MLS# 6973235Listed by: MY HOME GROUP REAL ESTATE - New
 $310,000Active2 beds 2 baths1,106 sq. ft.
$310,000Active2 beds 2 baths1,106 sq. ft.641 S 77th Street, Mesa, AZ 85208
MLS# 6973244Listed by: KELLER WILLIAMS INTEGRITY FIRST - New
 $539,900Active5 beds 3 baths2,371 sq. ft.
$539,900Active5 beds 3 baths2,371 sq. ft.10018 E Trent Avenue, Mesa, AZ 85212
MLS# 6973188Listed by: REALTY ONE GROUP - New
 $929,900Active3 beds 4 baths2,876 sq. ft.
$929,900Active3 beds 4 baths2,876 sq. ft.10248 E Tiger Lily Avenue, Mesa, AZ 85212
MLS# 6973150Listed by: HOMESMART - New
 $278,000Active2 beds 2 baths1,055 sq. ft.
$278,000Active2 beds 2 baths1,055 sq. ft.818 S Westwood -- #234, Mesa, AZ 85210
MLS# 6973151Listed by: LIMITLESS REAL ESTATE - New
 Listed by BHGRE$679,000Active3 beds 2 baths1,760 sq. ft.
Listed by BHGRE$679,000Active3 beds 2 baths1,760 sq. ft.7238 E Tyndall Street, Mesa, AZ 85207
MLS# 6973091Listed by: BETTER HOMES & GARDENS REAL ESTATE SJ FOWLER - New
 $160,000Active2 beds 2 baths812 sq. ft.
$160,000Active2 beds 2 baths812 sq. ft.427 S 96th Place, Mesa, AZ 85208
MLS# 6973064Listed by: EXP REALTY - New
 $410,000Active4 beds 2 baths1,645 sq. ft.
$410,000Active4 beds 2 baths1,645 sq. ft.9502 E Flanders Road, Mesa, AZ 85207
MLS# 6972962Listed by: EXP REALTY
