2939 E Huber Street, Mesa, AZ 85213
Local realty services provided by:Better Homes and Gardens Real Estate BloomTree Realty
Listed by: shanna day, steven debenham
Office: keller williams realty phoenix
MLS#:6909041
Source:ARMLS
Price summary
- Price:$1,100,000
- Price per sq. ft.:$290.24
- Monthly HOA dues:$148.67
About this home
SPECIAL FINANCING AVAILABLE!!! NEW IMPROVED PRICE. Back on market. Custom built Amberwood home. Rare opportunity to live in the highly sought after Kensington Groves/Mesa Northgrove neighborhood. Super quiet street location that is right next to one of the neighborhoods greenbelts and just around the corner from the neighborhood park. Meticulously maintained home with 5 bedrooms (each with ample closet space) and 3.5 bathrooms, BASEMENT home. Move in ready. Open entryway flows to formal dining room/formal living room with coffered ceilings. A roomy kitchen with island that seats 6 and that moves into the large/open family room. 3 bedrooms, 2 1/2 bathrooms on the main level. 2 bedrooms, 1 bathroom in the basement and a LARGE entertainment room. Large play pool with childs play shelves, Baha shelves and SPA. Fantastic built in BBQ, two burner stove top, and prep sink with seating for 6. 3 car garage with an electrice car charger. RV gate with parking space behind that's been lowered to park trailers and smaller boats below the fence line. New Trane A/C units to keep you cool.
Contact an agent
Home facts
- Year built:2001
- Listing ID #:6909041
- Updated:February 14, 2026 at 03:50 PM
Rooms and interior
- Bedrooms:5
- Total bathrooms:4
- Full bathrooms:3
- Half bathrooms:1
- Living area:3,790 sq. ft.
Heating and cooling
- Cooling:Ceiling Fan(s), Programmable Thermostat
- Heating:Natural Gas
Structure and exterior
- Year built:2001
- Building area:3,790 sq. ft.
- Lot area:0.33 Acres
Schools
- High school:Mountain View High School
- Middle school:Stapley Junior High School
- Elementary school:Ishikawa Elementary School
Utilities
- Water:City Water
Finances and disclosures
- Price:$1,100,000
- Price per sq. ft.:$290.24
- Tax amount:$4,768 (2024)
New listings near 2939 E Huber Street
- New
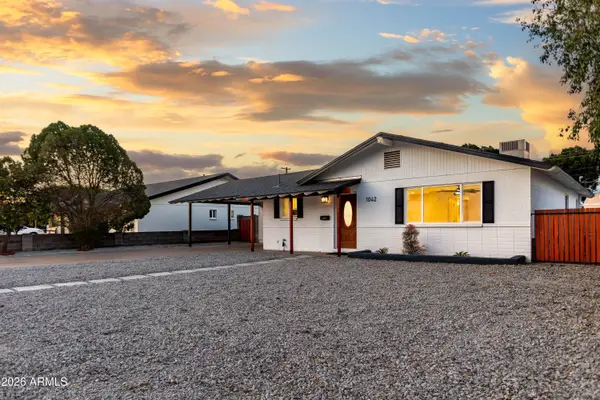 $449,000Active3 beds 2 baths1,723 sq. ft.
$449,000Active3 beds 2 baths1,723 sq. ft.1042 W 9th Place, Mesa, AZ 85201
MLS# 6984656Listed by: BARRETT REAL ESTATE - New
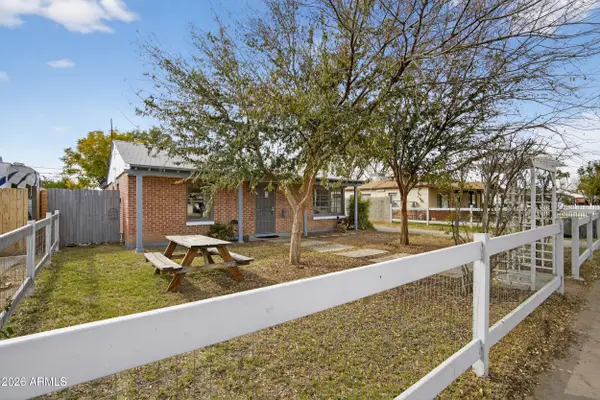 $389,900Active3 beds 2 baths1,453 sq. ft.
$389,900Active3 beds 2 baths1,453 sq. ft.675 E 1st Place, Mesa, AZ 85203
MLS# 6984620Listed by: TRADING PLACES REAL ESTATE, L.L.C. - New
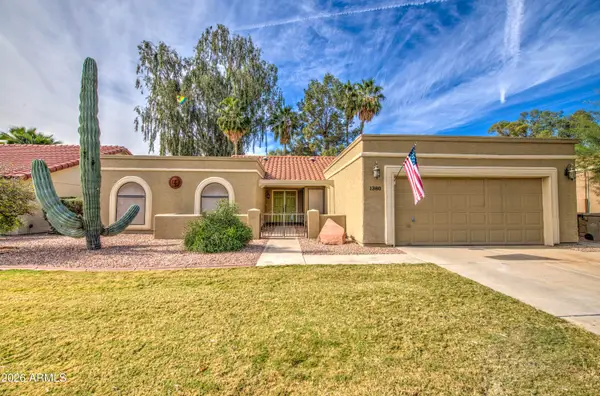 $539,900Active3 beds 2 baths2,120 sq. ft.
$539,900Active3 beds 2 baths2,120 sq. ft.1380 Leisure World --, Mesa, AZ 85206
MLS# 6984599Listed by: RE/MAX CLASSIC - New
 $487,000Active3 beds 2 baths1,759 sq. ft.
$487,000Active3 beds 2 baths1,759 sq. ft.2952 E Fairview Avenue, Mesa, AZ 85204
MLS# 6984605Listed by: OPENDOOR BROKERAGE, LLC - New
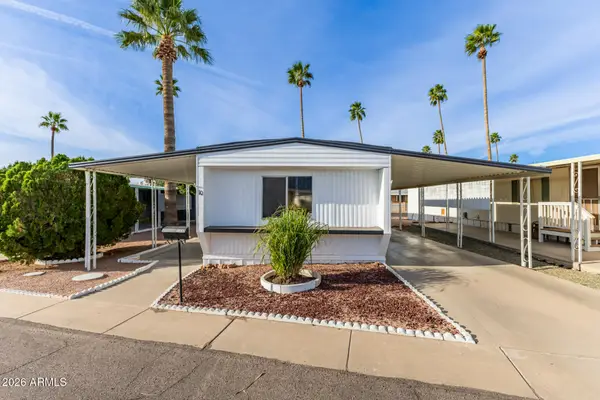 $49,000Active2 beds 2 baths1,210 sq. ft.
$49,000Active2 beds 2 baths1,210 sq. ft.2601 E Allred Avenue #BR10, Mesa, AZ 85204
MLS# 6984616Listed by: PROSMART REALTY - New
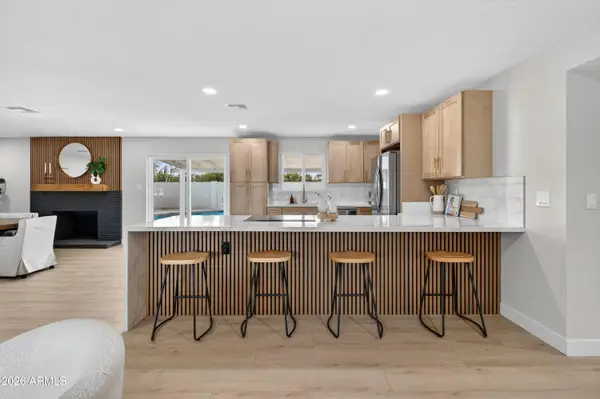 $499,995Active3 beds 2 baths1,625 sq. ft.
$499,995Active3 beds 2 baths1,625 sq. ft.228 S Hill --, Mesa, AZ 85204
MLS# 6984529Listed by: REAL ESTATE 48 - New
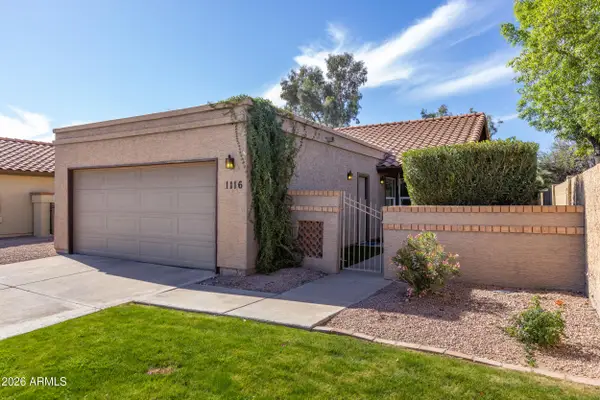 $365,000Active2 beds 2 baths1,043 sq. ft.
$365,000Active2 beds 2 baths1,043 sq. ft.1116 S Chestnut Street, Mesa, AZ 85204
MLS# 6984532Listed by: REALTY ONE GROUP - New
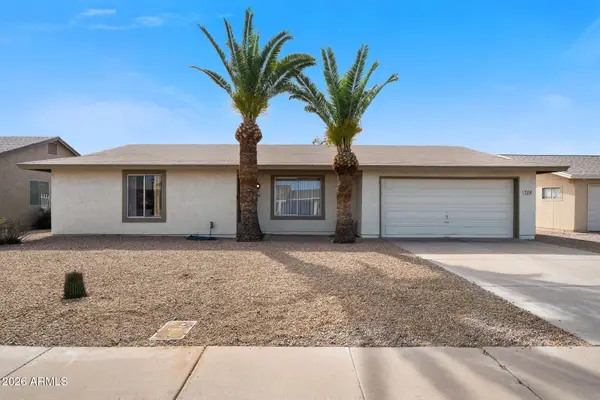 $240,000Active2 beds 1 baths1,197 sq. ft.
$240,000Active2 beds 1 baths1,197 sq. ft.789 Leisure World --, Mesa, AZ 85206
MLS# 6984419Listed by: RE/MAX CLASSIC - New
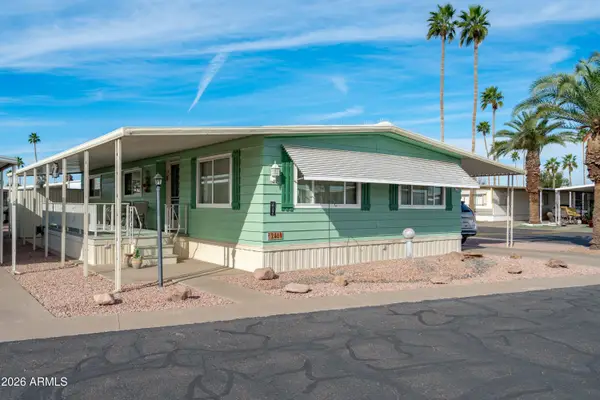 $49,900Active2 beds 2 baths1,344 sq. ft.
$49,900Active2 beds 2 baths1,344 sq. ft.305 S Val Vista Drive #246, Mesa, AZ 85204
MLS# 6984430Listed by: EXP REALTY - New
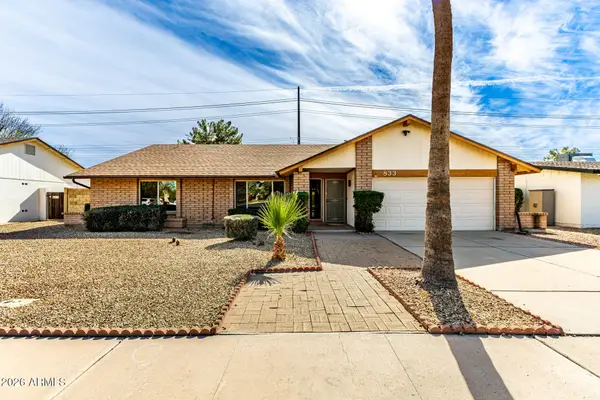 $495,000Active3 beds 2 baths2,041 sq. ft.
$495,000Active3 beds 2 baths2,041 sq. ft.833 W Naranja Avenue, Mesa, AZ 85210
MLS# 6984486Listed by: REAL BROKER

