3058 E Nance Street, Mesa, AZ 85213
Local realty services provided by:Better Homes and Gardens Real Estate S.J. Fowler
3058 E Nance Street,Mesa, AZ 85213
$750,000
- 5 Beds
- 2 Baths
- 2,331 sq. ft.
- Single family
- Pending
Listed by:paulina matteson
Office:serhant.
MLS#:6865256
Source:ARMLS
Price summary
- Price:$750,000
- Price per sq. ft.:$321.75
About this home
Beautiful Single-Story Home - Zoned R-9 with Group Home Potential. This 5 bedroom, 2 bath home with a 3-car garage & private pool is located in a desirable non-HOA community and is zoned R-9, allowing for a group home of up to 10 residents, a unique opportunity for investors or care providers. The home features brand new A/C units in both the main house & garage, new hot water heater, $30K fire sprinkler system w/alarms & a security system. new interior paint, granite countertops in the kitchen and baths, a spacious island kitchen with walk-in pantry, vaulted ceilings, and a fireplace in the family room. The primary suite includes double-door entry, direct backyard access, a walk-in closet, double sinks, a tiled shower with glass enclosure, and a private toilet room. Enjoy desert front landscaping, grass backyard, extended covered patio & a fenced pool, ideal for both personal enjoyment and potential care facility use. A rare find in a central Mesa location. Move-in ready with income-producing potential. Prime location with quick access to the Loop 202!
Contact an agent
Home facts
- Year built:1986
- Listing ID #:6865256
- Updated:August 28, 2025 at 02:50 PM
Rooms and interior
- Bedrooms:5
- Total bathrooms:2
- Full bathrooms:2
- Living area:2,331 sq. ft.
Heating and cooling
- Cooling:Ceiling Fan(s)
- Heating:Electric
Structure and exterior
- Year built:1986
- Building area:2,331 sq. ft.
- Lot area:0.22 Acres
Schools
- High school:Mountain View High School
- Middle school:Stapley Junior High School
- Elementary school:Ishikawa Elementary School
Utilities
- Water:City Water
Finances and disclosures
- Price:$750,000
- Price per sq. ft.:$321.75
- Tax amount:$2,630 (2024)
New listings near 3058 E Nance Street
- New
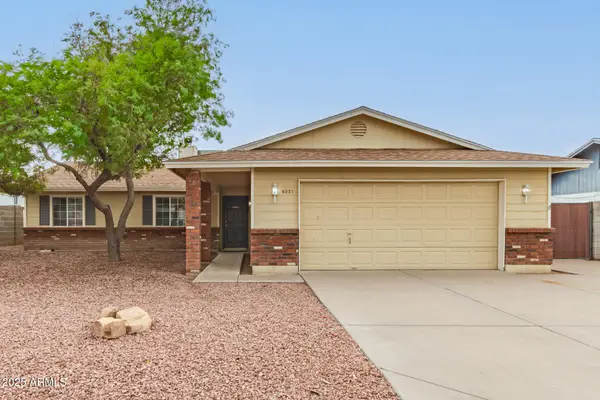 $399,900Active3 beds 2 baths1,564 sq. ft.
$399,900Active3 beds 2 baths1,564 sq. ft.6321 E Inglewood Street, Mesa, AZ 85205
MLS# 6912303Listed by: GOOD OAK REAL ESTATE - New
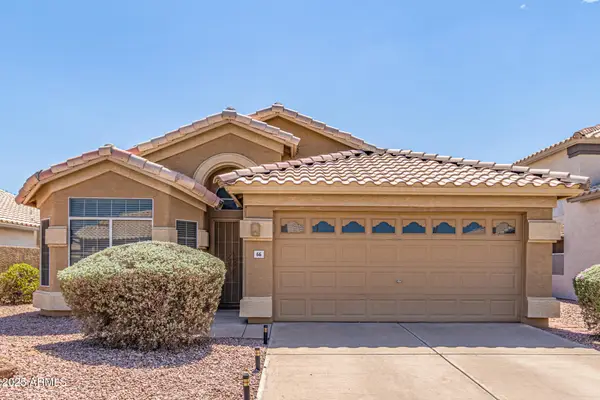 $555,000Active4 beds 2 baths1,632 sq. ft.
$555,000Active4 beds 2 baths1,632 sq. ft.1741 S Clearview Avenue #66, Mesa, AZ 85209
MLS# 6912304Listed by: VENTURE REI, LLC - New
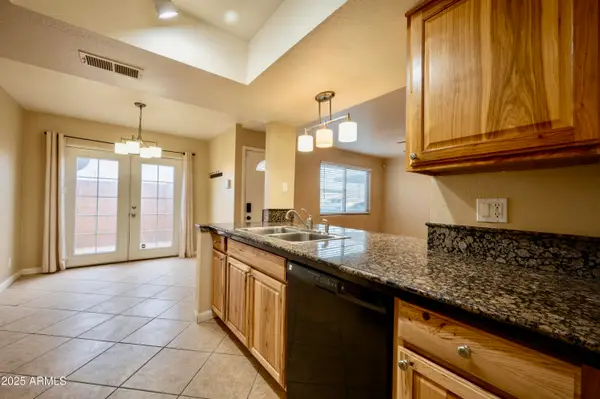 $225,000Active2 beds 3 baths1,130 sq. ft.
$225,000Active2 beds 3 baths1,130 sq. ft.1455 N Alama School Road #7, Mesa, AZ 85201
MLS# 6912306Listed by: HOMESMART - New
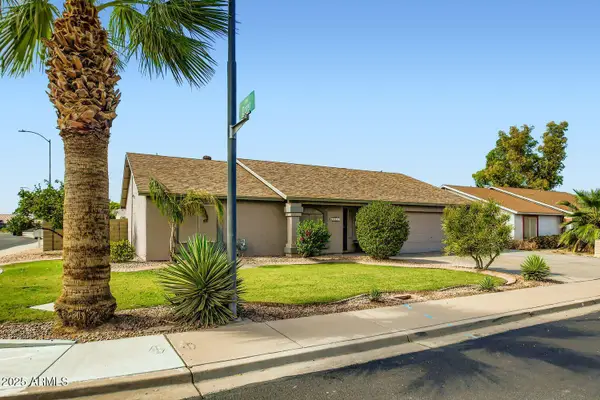 $475,000Active3 beds 2 baths1,474 sq. ft.
$475,000Active3 beds 2 baths1,474 sq. ft.6041 E Princess Drive, Mesa, AZ 85205
MLS# 6912280Listed by: EXIT REALTY LIVING - New
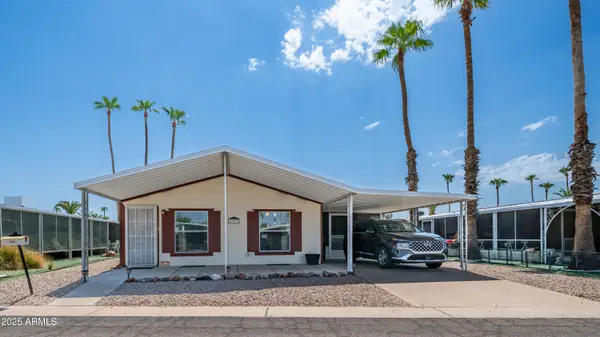 $80,000Active3 beds 2 baths1,344 sq. ft.
$80,000Active3 beds 2 baths1,344 sq. ft.120 N Val Vista Drive #117, Mesa, AZ 85213
MLS# 6912210Listed by: GENTRY REAL ESTATE - Open Sat, 10am to 12pmNew
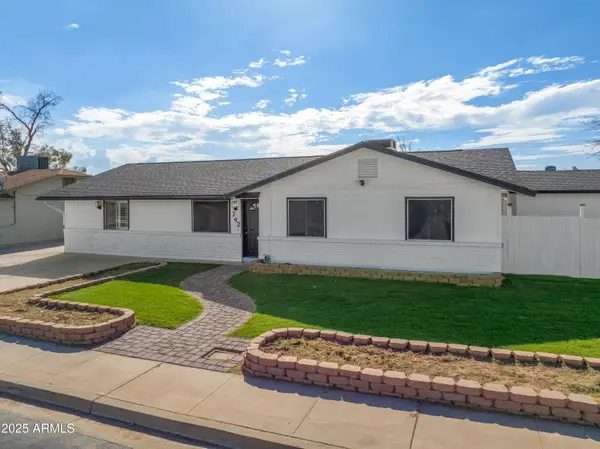 $479,000Active3 beds 2 baths1,448 sq. ft.
$479,000Active3 beds 2 baths1,448 sq. ft.742 S Los Alamos Street, Mesa, AZ 85204
MLS# 6912212Listed by: PROSMART REALTY - New
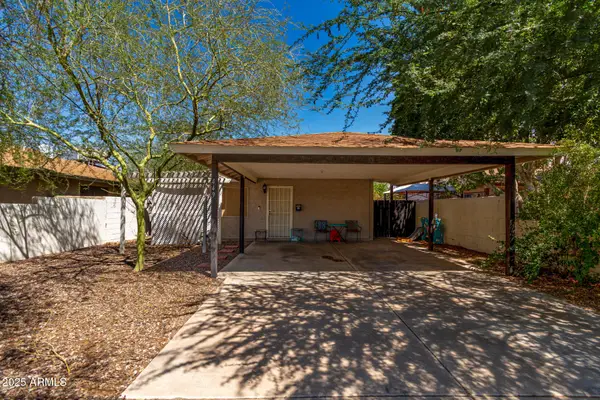 $325,000Active3 beds 2 baths1,196 sq. ft.
$325,000Active3 beds 2 baths1,196 sq. ft.449 N Lewis --, Mesa, AZ 85201
MLS# 6912154Listed by: ZION REALTY, LLC - New
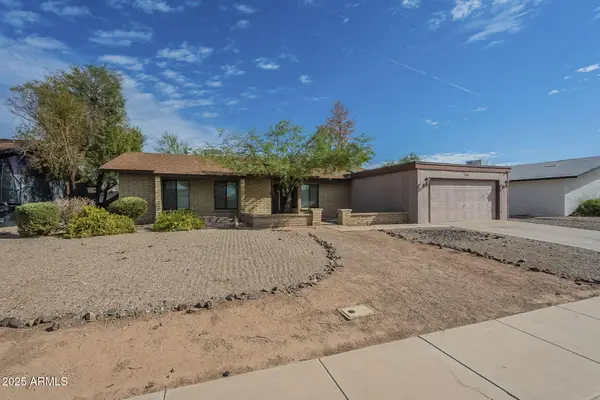 $424,900Active3 beds 2 baths1,483 sq. ft.
$424,900Active3 beds 2 baths1,483 sq. ft.740 W Posada Avenue, Mesa, AZ 85210
MLS# 6912121Listed by: WEST USA REALTY - New
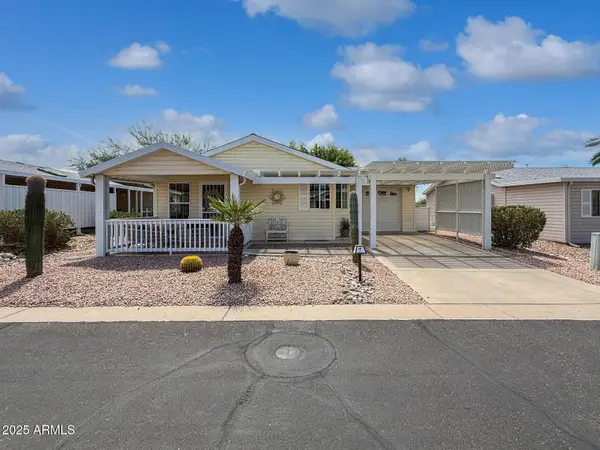 $225,000Active2 beds 2 baths960 sq. ft.
$225,000Active2 beds 2 baths960 sq. ft.2550 S Ellsworth Road #681, Mesa, AZ 85209
MLS# 6912005Listed by: EXP REALTY - New
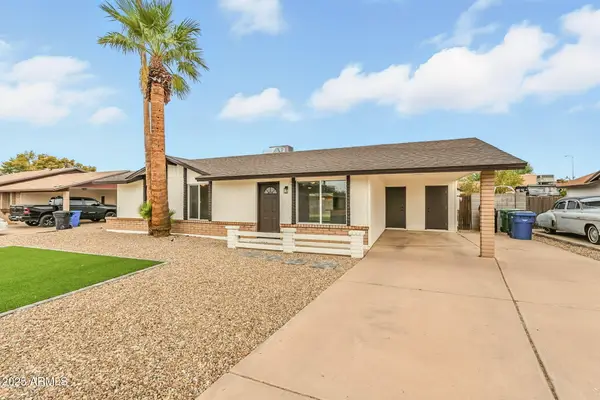 $425,000Active2 beds 2 baths1,132 sq. ft.
$425,000Active2 beds 2 baths1,132 sq. ft.3262 E Enid Avenue, Mesa, AZ 85204
MLS# 6912017Listed by: RE/MAX SOLUTIONS
