3119 E Menlo Street, Mesa, AZ 85213
Local realty services provided by:Better Homes and Gardens Real Estate S.J. Fowler

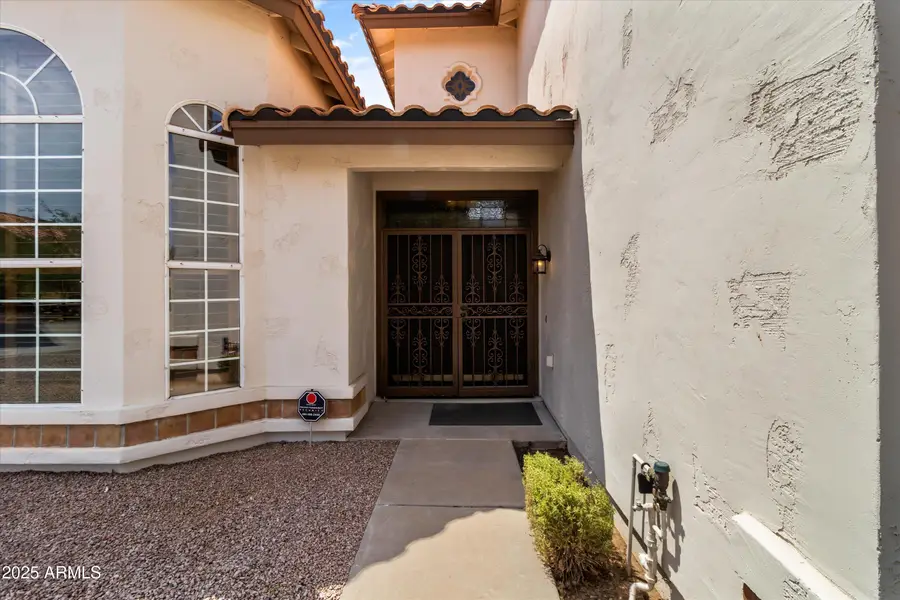
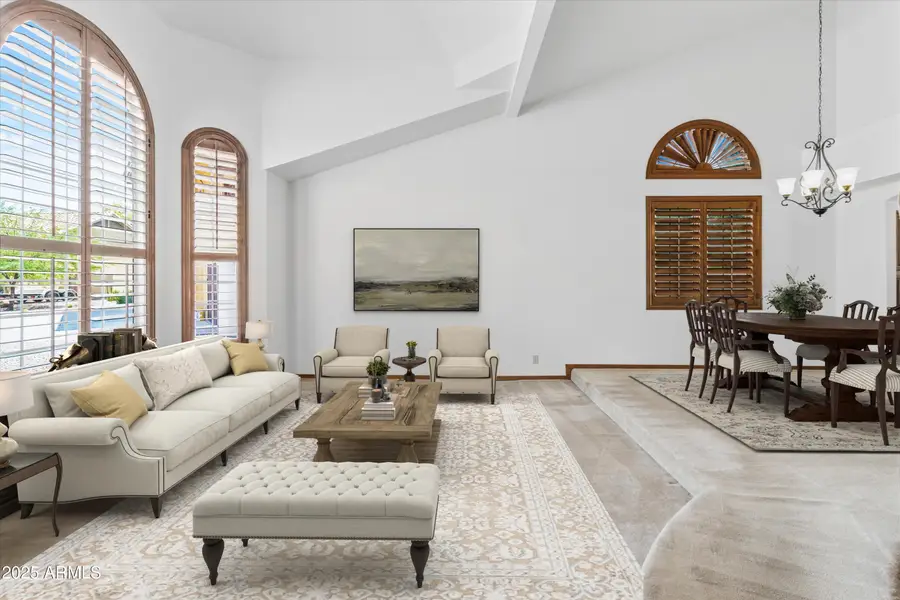
3119 E Menlo Street,Mesa, AZ 85213
$725,000
- 5 Beds
- 3 Baths
- 3,338 sq. ft.
- Single family
- Active
Listed by:desiree n cosby
Office:exp realty
MLS#:6880998
Source:ARMLS
Price summary
- Price:$725,000
- Price per sq. ft.:$217.2
About this home
Welcome to this rare, original-owner home where pride of ownership shines from every corner. Situated on a spacious, nearly 10,000 sq ft lot with no HOA, this 5-bedroom, 3-bathroom gem blends timeless elegance with thoughtful updates. Step into the grand entry and take in the sweeping spiral staircase, spacious formal living and dining rooms, and a beautifully updated kitchen featuring granite counters, a large island, and an eat-in nook. The inviting family room offers space to relax and entertain. A full bedroom and bathroom downstairs make the perfect guest suite or multigenerational setup. Upstairs, the oversized primary suite is a true retreat complete with a private balcony and a spa-inspired ensuite bath featuring a large soaking tub, walk-in shower, and dual sinks. Two additional bedrooms upstairs share a charming covered balcony with individual access. Outside, enjoy your private backyard with a fenced pool with fiber optic lighting, mature landscaping, oversized shed and room to entertain. A 3-car garage and extended driveway for 4 cars offer excellent parking space. Updates include a new roof in 2021, full exterior paint in 2024, and interior paint in 2025. Reverse osmosis system included. This home has been meticulously maintained and is ready for its next chapter!
Contact an agent
Home facts
- Year built:1989
- Listing Id #:6880998
- Updated:August 13, 2025 at 03:06 PM
Rooms and interior
- Bedrooms:5
- Total bathrooms:3
- Full bathrooms:3
- Living area:3,338 sq. ft.
Heating and cooling
- Cooling:Ceiling Fan(s)
- Heating:Electric
Structure and exterior
- Year built:1989
- Building area:3,338 sq. ft.
- Lot area:0.22 Acres
Schools
- High school:Mountain View High School
- Middle school:Stapley Junior High School
- Elementary school:Ishikawa Elementary School
Utilities
- Water:City Water
Finances and disclosures
- Price:$725,000
- Price per sq. ft.:$217.2
- Tax amount:$3,129 (2024)
New listings near 3119 E Menlo Street
- New
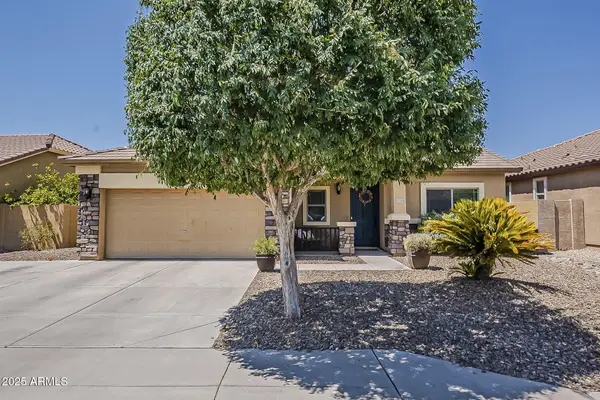 $475,000Active4 beds 2 baths1,986 sq. ft.
$475,000Active4 beds 2 baths1,986 sq. ft.11308 E Sable Avenue, Mesa, AZ 85212
MLS# 6905831Listed by: RE/MAX SOLUTIONS - New
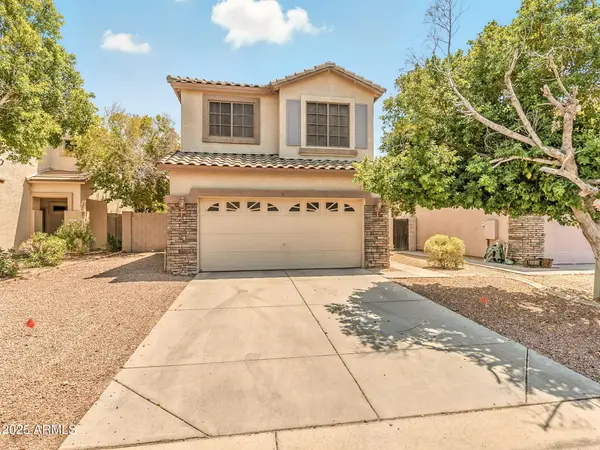 $410,000Active3 beds 2 baths1,409 sq. ft.
$410,000Active3 beds 2 baths1,409 sq. ft.1943 N Lazona Drive, Mesa, AZ 85203
MLS# 6905869Listed by: HOMESMART - New
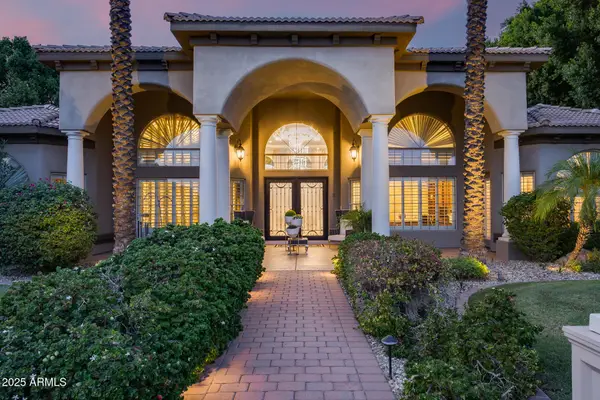 $3,500,000Active5 beds 5 baths9,800 sq. ft.
$3,500,000Active5 beds 5 baths9,800 sq. ft.1550 N 40th Street #3, Mesa, AZ 85205
MLS# 6905870Listed by: MY HOME GROUP REAL ESTATE - New
 $396,000Active3 beds 2 baths1,218 sq. ft.
$396,000Active3 beds 2 baths1,218 sq. ft.8931 E Birchwood Circle, Mesa, AZ 85208
MLS# 6905796Listed by: OPENDOOR BROKERAGE, LLC - New
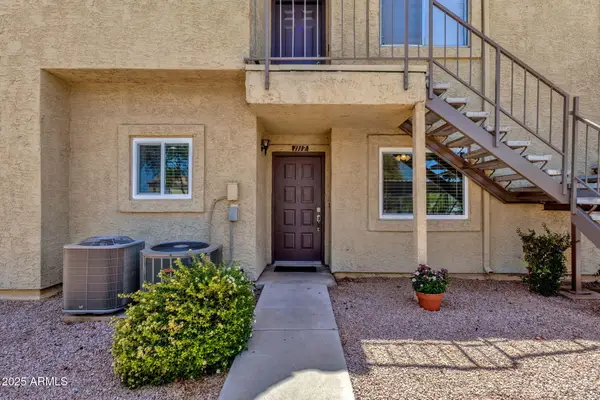 $239,900Active2 beds 1 baths712 sq. ft.
$239,900Active2 beds 1 baths712 sq. ft.653 W Guadalupe Road #1117, Mesa, AZ 85210
MLS# 6905692Listed by: KELLER WILLIAMS ARIZONA REALTY - New
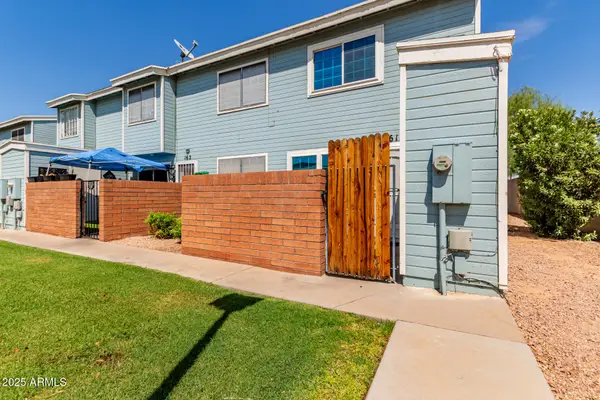 $237,500Active2 beds 2 baths792 sq. ft.
$237,500Active2 beds 2 baths792 sq. ft.510 N Alma School Road #161, Mesa, AZ 85201
MLS# 6905710Listed by: LONG REALTY UPTOWN - New
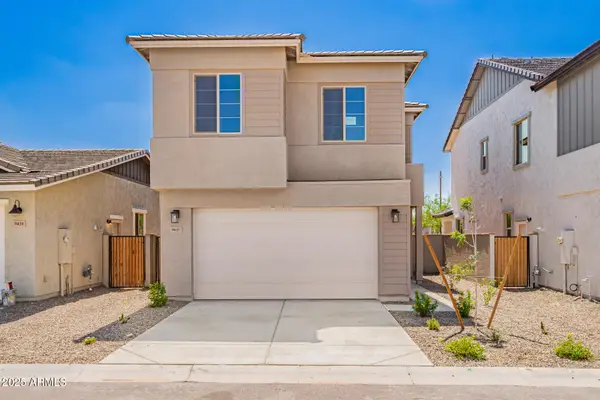 $469,990Active3 beds 3 baths1,509 sq. ft.
$469,990Active3 beds 3 baths1,509 sq. ft.9435 E Sebring Avenue, Mesa, AZ 85212
MLS# 6905714Listed by: LANDSEA HOMES - New
 $529,990Active3 beds 2 baths1,789 sq. ft.
$529,990Active3 beds 2 baths1,789 sq. ft.9439 E Sebring Avenue, Mesa, AZ 85212
MLS# 6905732Listed by: LANDSEA HOMES - New
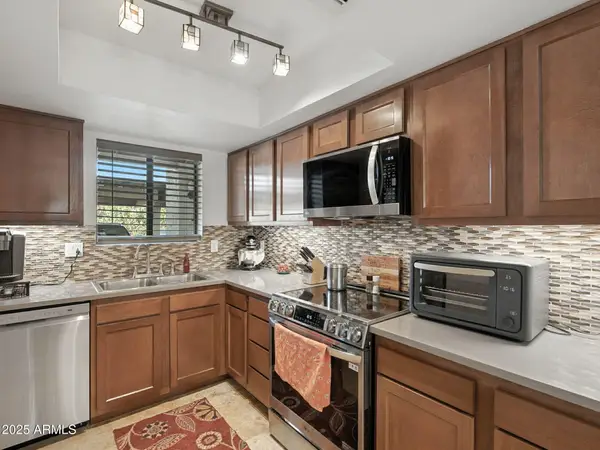 $300,000Active2 beds 2 baths1,209 sq. ft.
$300,000Active2 beds 2 baths1,209 sq. ft.709 S Power Road #108, Mesa, AZ 85206
MLS# 6905746Listed by: KELLER WILLIAMS REALTY EAST VALLEY - New
 $559,900Active3 beds 2 baths1,838 sq. ft.
$559,900Active3 beds 2 baths1,838 sq. ft.1133 S Rico --, Mesa, AZ 85204
MLS# 6905783Listed by: HOMESMART
