3122 E Leonora Street, Mesa, AZ 85213
Local realty services provided by:Better Homes and Gardens Real Estate S.J. Fowler
3122 E Leonora Street,Mesa, AZ 85213
$523,500
- 4 Beds
- 2 Baths
- - sq. ft.
- Single family
- Pending
Listed by:blaine l jarvis
Office:bullseye property management, llc.
MLS#:6894160
Source:ARMLS
Price summary
- Price:$523,500
About this home
Come see this beautiful 4 bedroom/2 bath home which has a solar system with backup batteries (2 x 10K). The solar system is included with the asking price. Which is a huge bonus on this home...The large attractive kitchen has white shaker cabinets w/black hardware. The large island is painted grey w/large white countertop w/plenty of space for seating. The stainless-steel appliances, black fixtures, & 3 gorgeous hanging lights finish off this beautiful kitchen. The large living room opens to the kitchen dining area making a large open plan. Down the hall is a cute bathroom w/an unusual cabinet w/a large sink w/granite surround. The oval topped mirrors gives a quality finish. The bedrooms have brand new carpet, new white fans, and blinds on the windows. The main bedroom has a walk-in close wood cabinets. The bathroom has elegant black & white flooring. The 2-sink cabinet & gold fixtures are beautiful with 2 round mirrors. The patio has a built-in bar-b-que with a sink. . There are information sheets in the documents section on the Solar System which show the usage of the system. There is a separate room about the size of a garage which has been made into a craft room or a work room. It has been finished with green paint, white shelves and a worktable with lots of cupboards for storage. This room will be great for a craft room or a workshop room. This is a must-see home! Come view it today!
Contact an agent
Home facts
- Year built:1989
- Listing ID #:6894160
- Updated:September 09, 2025 at 09:14 AM
Rooms and interior
- Bedrooms:4
- Total bathrooms:2
- Full bathrooms:2
Heating and cooling
- Cooling:Ceiling Fan(s)
- Heating:Electric
Structure and exterior
- Year built:1989
- Lot area:0.21 Acres
Schools
- High school:Mountain View High School
- Middle school:Stapley Junior High School
- Elementary school:Ishikawa Elementary School
Utilities
- Water:City Water
- Sewer:Sewer Available, Sewer in & Connected
Finances and disclosures
- Price:$523,500
- Tax amount:$1,839
New listings near 3122 E Leonora Street
- New
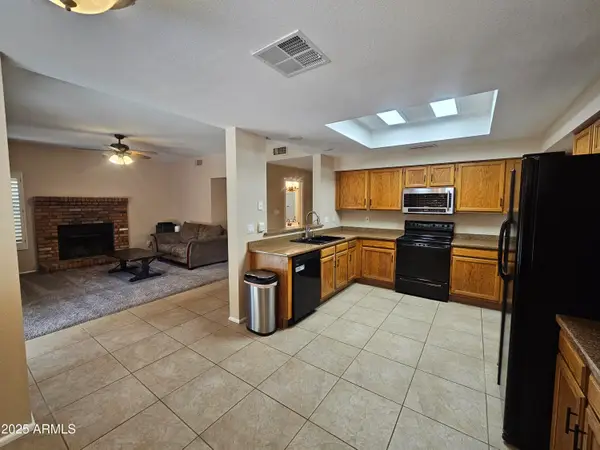 $550,000Active4 beds 3 baths2,344 sq. ft.
$550,000Active4 beds 3 baths2,344 sq. ft.5211 E Elmwood Circle, Mesa, AZ 85205
MLS# 6924412Listed by: SUNDIAL REAL ESTATE - New
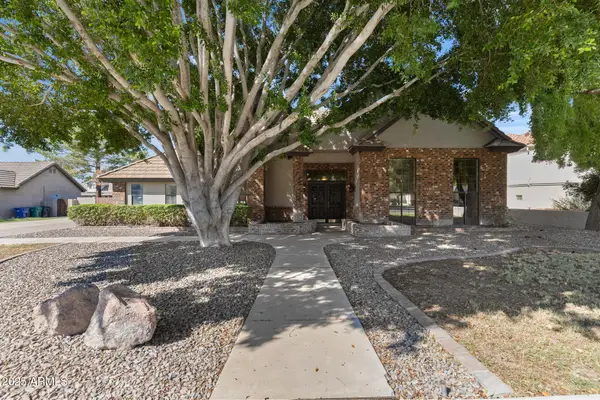 $875,000Active4 beds 3 baths2,946 sq. ft.
$875,000Active4 beds 3 baths2,946 sq. ft.1756 E Mallory Street, Mesa, AZ 85203
MLS# 6924467Listed by: GOOD OAK REAL ESTATE - New
 $650,000Active9 beds 3 baths3,130 sq. ft.
$650,000Active9 beds 3 baths3,130 sq. ft.1338 W Lobo Avenue, Mesa, AZ 85202
MLS# 6924344Listed by: REAL BROKER - New
 $575,000Active4 beds 2 baths2,017 sq. ft.
$575,000Active4 beds 2 baths2,017 sq. ft.535 W Pantera Avenue, Mesa, AZ 85210
MLS# 6924284Listed by: HOMESMART - New
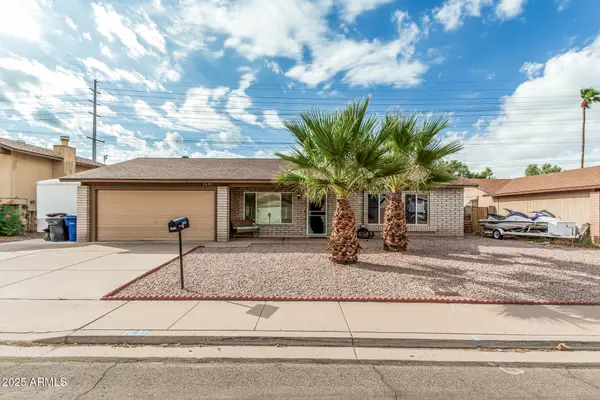 $440,000Active3 beds 3 baths1,410 sq. ft.
$440,000Active3 beds 3 baths1,410 sq. ft.1633 W Peralta Avenue, Mesa, AZ 85202
MLS# 6924285Listed by: WEST USA REALTY - New
 $699,995Active3 beds 3 baths1,874 sq. ft.
$699,995Active3 beds 3 baths1,874 sq. ft.1559 N Upland Circle, Mesa, AZ 85201
MLS# 6924297Listed by: APPLEGATE HOMES REALTY - New
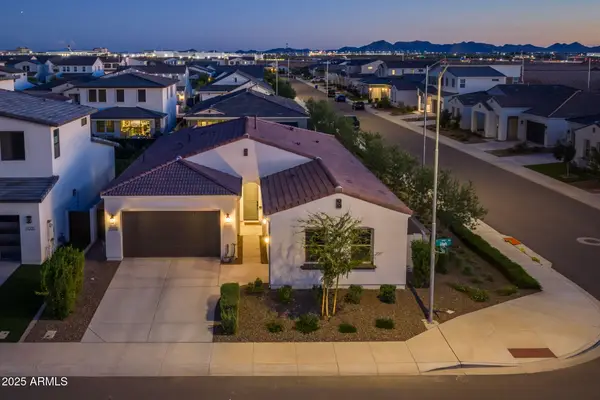 $650,000Active3 beds 3 baths2,123 sq. ft.
$650,000Active3 beds 3 baths2,123 sq. ft.11025 E Utah Avenue, Mesa, AZ 85212
MLS# 6924269Listed by: FATHOM REALTY - New
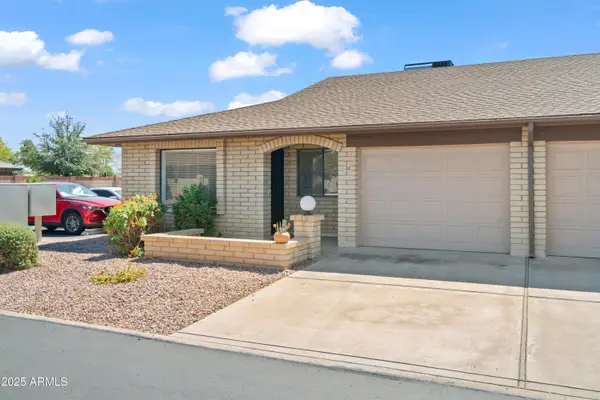 $297,000Active2 beds 2 baths1,446 sq. ft.
$297,000Active2 beds 2 baths1,446 sq. ft.520 S Greenfield Road #22, Mesa, AZ 85206
MLS# 6924232Listed by: KOR PROPERTIES - New
 $350,000Active2 beds 3 baths1,456 sq. ft.
$350,000Active2 beds 3 baths1,456 sq. ft.6710 E University Drive #118, Mesa, AZ 85205
MLS# 6924260Listed by: EXP REALTY - New
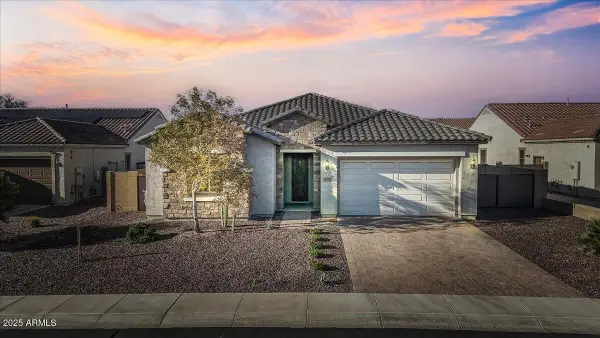 $725,000Active4 beds 3 baths2,447 sq. ft.
$725,000Active4 beds 3 baths2,447 sq. ft.10662 E Ensenada Street, Mesa, AZ 85207
MLS# 6924262Listed by: BERKSHIRE HATHAWAY HOMESERVICES ARIZONA PROPERTIES
