3203 E Ellis Street, Mesa, AZ 85213
Local realty services provided by:Better Homes and Gardens Real Estate S.J. Fowler
3203 E Ellis Street,Mesa, AZ 85213
$1,124,999
- 6 Beds
- 6 Baths
- 4,994 sq. ft.
- Single family
- Active
Listed by: rebecca french larsen
Office: diamond king realty
MLS#:6858545
Source:ARMLS
Price summary
- Price:$1,124,999
- Price per sq. ft.:$225.27
About this home
Walk into equity. Listed 200k below 5/2024 appraisal. This gorgeous 6 bed, 5.5 bath residence in Mesa is looking for its new owners! Featuring stone accents, grassy landscape, 2 car garage circular driveway, and a front courtyard. Inside is a sizeable living area and family room boasting a stone fireplace. Vaulted ceilings, soft carpet, plantation shutters, and custom palette! The fabulous kitchen offers ample cabinetry, granite counters, tile backsplash, a walk-in pantry, SS appliances, and a breakfast bar. Main bedroom showcases direct balcony access, a walk-in closet, and a lavish ensuite w/dual vanities. Guest quarters also feature their own kitchen! Lastly, the wonderful backyard includes a covered patio, built-in BBQ, fire pit and a sparkling blue pool. Agent related to seller. Notable House Features
Air conditioned and heated dog condo fits 3 dogs. Accessible from dog door in main house and back yard.
Mother-in-law wing, nanny quarters, guest wing. So many options with extra private entrance space.
Master bedroom features multiple closets or make it a dressing room. Options, Options, Options
So much space on side of house for RV parking, boat parking or anything you need to store.
Office with separate entrance.
Emergency back up port for natural gas generator.
Buyer to confirm all details
Contact an agent
Home facts
- Year built:1985
- Listing ID #:6858545
- Updated:December 29, 2025 at 01:13 PM
Rooms and interior
- Bedrooms:6
- Total bathrooms:6
- Full bathrooms:5
- Half bathrooms:1
- Living area:4,994 sq. ft.
Heating and cooling
- Cooling:Ceiling Fan(s), Programmable Thermostat
- Heating:Natural Gas
Structure and exterior
- Year built:1985
- Building area:4,994 sq. ft.
- Lot area:0.37 Acres
Schools
- High school:Mountain View High School
- Middle school:Poston Junior High School
- Elementary school:Highland Arts Elementary
Utilities
- Water:City Water
Finances and disclosures
- Price:$1,124,999
- Price per sq. ft.:$225.27
- Tax amount:$4,672
New listings near 3203 E Ellis Street
- New
 $728,000Active4 beds 3 baths2,969 sq. ft.
$728,000Active4 beds 3 baths2,969 sq. ft.1203 E Kramer Circle, Mesa, AZ 85203
MLS# 6961280Listed by: REAL BROKER - New
 $389,500Active3 beds 2 baths1,192 sq. ft.
$389,500Active3 beds 2 baths1,192 sq. ft.9918 E Delta Circle, Mesa, AZ 85208
MLS# 6961195Listed by: FATHOM REALTY ELITE - New
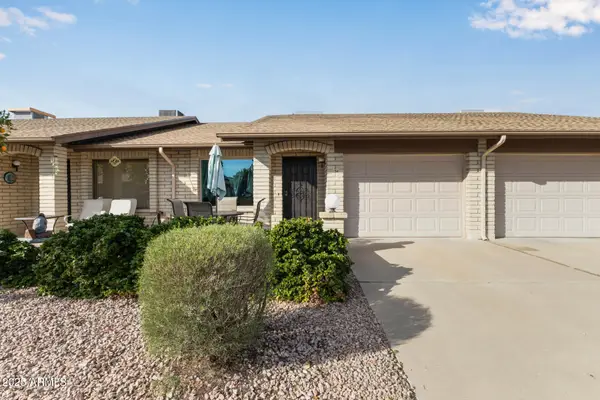 $269,900Active2 beds 2 baths1,142 sq. ft.
$269,900Active2 beds 2 baths1,142 sq. ft.520 S Greenfield Road #34, Mesa, AZ 85206
MLS# 6961221Listed by: VERSATILE PROPERTIES - New
 $199,900Active2 beds 2 baths1,344 sq. ft.
$199,900Active2 beds 2 baths1,344 sq. ft.7452 E Baywood Avenue, Mesa, AZ 85208
MLS# 6961158Listed by: RE/MAX SOLUTIONS - New
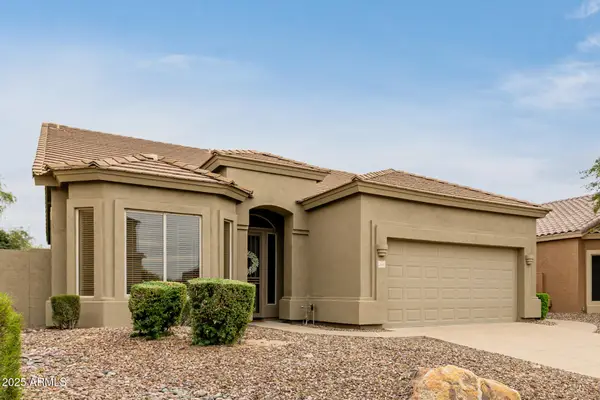 $525,000Active3 beds 2 baths1,756 sq. ft.
$525,000Active3 beds 2 baths1,756 sq. ft.3055 N Red Mountain #148, Mesa, AZ 85207
MLS# 6961098Listed by: COLDWELL BANKER REALTY - New
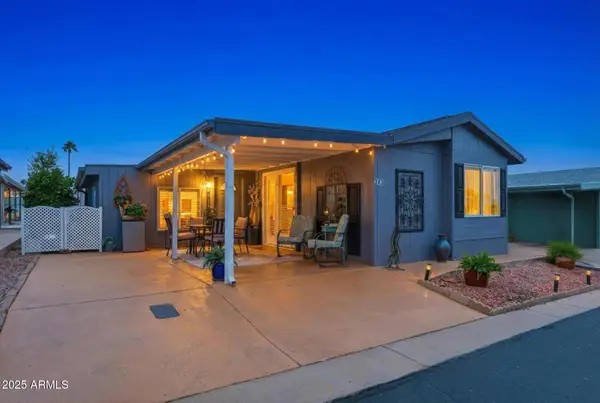 $225,000Active2 beds 2 baths640 sq. ft.
$225,000Active2 beds 2 baths640 sq. ft.5735 E Mcdowell Road #243, Mesa, AZ 85215
MLS# 6961013Listed by: DPR REALTY LLC - New
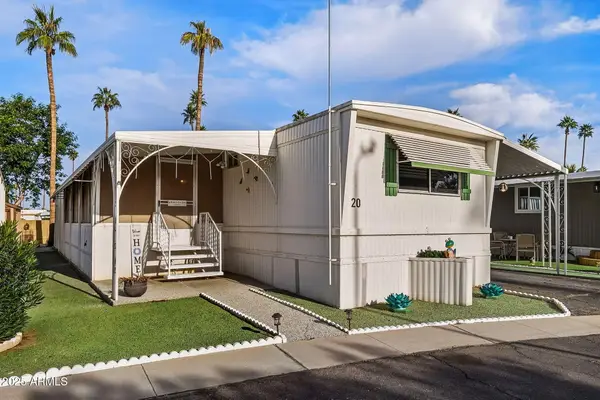 $50,000Active2 beds 2 baths800 sq. ft.
$50,000Active2 beds 2 baths800 sq. ft.2701 E Allred Avenue #20, Mesa, AZ 85204
MLS# 6961040Listed by: RE/MAX CLASSIC - New
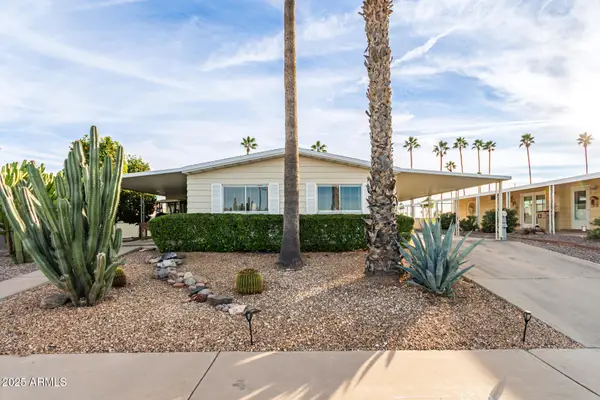 $375,000Active2 beds 2 baths1,210 sq. ft.
$375,000Active2 beds 2 baths1,210 sq. ft.5263 E Mcdowell Road, Mesa, AZ 85215
MLS# 6960967Listed by: CALL REALTY, INC. - New
 $549,000Active-- beds -- baths
$549,000Active-- beds -- baths6742 E Dallas Street, Mesa, AZ 85205
MLS# 6960951Listed by: PROSMART REALTY - New
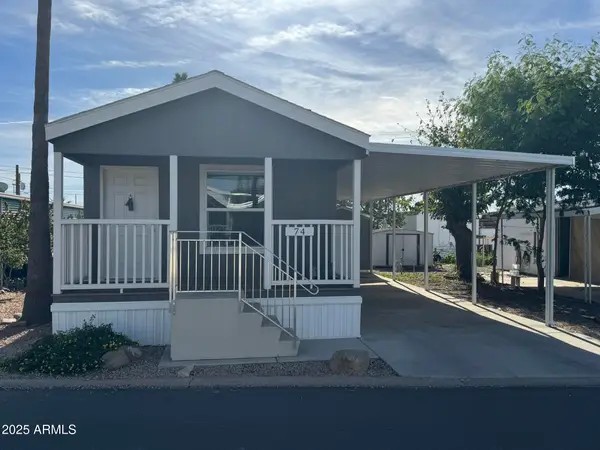 $45,999Active2 beds 2 baths795 sq. ft.
$45,999Active2 beds 2 baths795 sq. ft.530 S Alma School Road #74, Mesa, AZ 85210
MLS# 6960909Listed by: WEST USA REALTY
