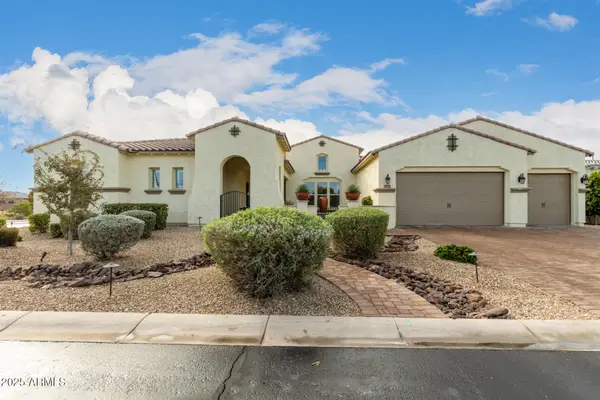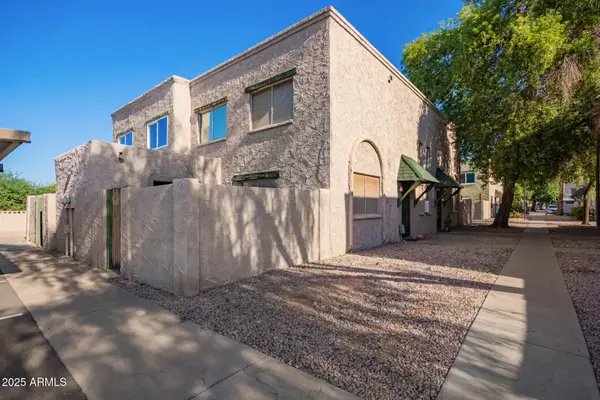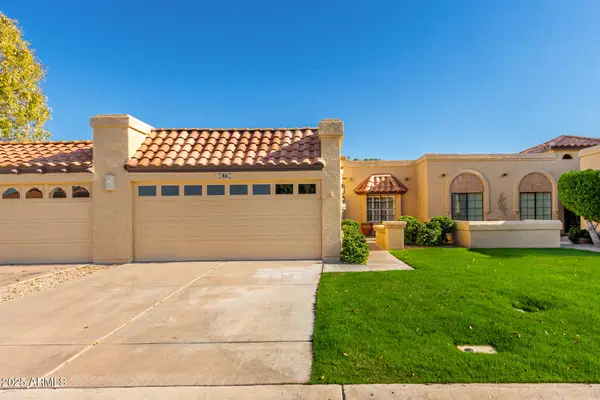3360 N Arco --, Mesa, AZ 85213
Local realty services provided by:Better Homes and Gardens Real Estate S.J. Fowler
Listed by: shanna day
Office: keller williams realty phoenix
MLS#:6916918
Source:ARMLS
Price summary
- Price:$640,000
- Price per sq. ft.:$286.1
- Monthly HOA dues:$113
About this home
SPECIAL FINANCING AVAILABLE!!! Welcome to your future home - a stunning 4-bed 2.75-bath, 2,237-square-foot single-story masterpiece on an oversized 8312 sq ft lot (most are 6000 sq ft) built by William Lyon Homes in 2017, nestled in the exclusive gated community of Lehi Crossing near the basketball court, retention parks & walking path to canal. This modern freshly painted gem combines elegance, functionality, and endless entertainment possibilities, perfect for families, professionals, or anyone seeking a vibrant lifestyle. As you step through the grand entrance, you're greeted by a spacious formal living room & a dedicated music room, setting the tone for sophistication & versatility. The open-concept design flows seamlessly into the heart of the home - a breathtaking kitchen... dining, and family room combo that invites connection & celebration. The gourmet kitchen boasts upgraded 36" and 42" staggered cabinets, sleek 4 cm bullnose granite countertops with double bevelled edges, and ample space for culinary creations. Whether you're hosting a dinner party or enjoying a quiet meal, this space is designed to impress.
The family room, wired for 5.1 surround sound, is perfect for movie nights or cheering on your favorite team, while large windows frame views of the expansive backyarda true entertainer's paradise. Step outside to a 1,200-square-foot lush lawn, ideal for sports, pets, or play, complemented by a large covered patio and extended concrete sidewalks for seamless outdoor gatherings. The backyard also features a new kids' redwood playset with a climbing wall, rope course and slide (yours to keep if desired), with plenty of room for a BBQ, trampoline, or even a future pool. The wide lot includes an RV gate and a spacious parking slab, perfect for vehicles, low profile boats, or toys, making this home as practical as it is luxurious.
Inside, no detail has been overlooked. Upgraded 5-panel doors were added to create character and sophistication, while 2.5" faux wood blinds add style and privacy throughout. The home is tech-ready with Cat 5E Ethernet wiring and an owned security system for peace of mind. The garage features a sleek epoxy floor, and the nearly new carpet in the bedrooms and family room, paired with durable 12 mil laminate in the living room (both installed last year), ensures a fresh, move-in-ready feel.
This home isn't just a place to liveit's a lifestyle. With its modern upgrades, thoughtful design, and prime location in Lehi Crossing, it's the perfect backdrop for your next chapter. Don't miss the chance to own this exceptional property! Come see why this home is where your memories will be made!
Contact an agent
Home facts
- Year built:2017
- Listing ID #:6916918
- Updated:November 14, 2025 at 04:19 PM
Rooms and interior
- Bedrooms:4
- Total bathrooms:3
- Full bathrooms:2
- Living area:2,237 sq. ft.
Heating and cooling
- Cooling:Ceiling Fan(s), Programmable Thermostat
- Heating:Electric
Structure and exterior
- Year built:2017
- Building area:2,237 sq. ft.
- Lot area:0.19 Acres
Schools
- High school:Mountain View High School
- Middle school:Stapley Junior High School
- Elementary school:Ishikawa Elementary School
Utilities
- Water:City Water
Finances and disclosures
- Price:$640,000
- Price per sq. ft.:$286.1
- Tax amount:$2,376 (2024)
New listings near 3360 N Arco --
- New
 $1,475,000Active5 beds 5 baths3,995 sq. ft.
$1,475,000Active5 beds 5 baths3,995 sq. ft.3753 E Fairbrook Street, Mesa, AZ 85205
MLS# 6945956Listed by: HOMESMART - New
 $425,000Active3 beds 3 baths1,564 sq. ft.
$425,000Active3 beds 3 baths1,564 sq. ft.4834 S Ferric --, Mesa, AZ 85212
MLS# 6945961Listed by: CENTURY 21 NORTHWEST - Open Sat, 11am to 1pmNew
 $675,000Active4 beds 3 baths2,649 sq. ft.
$675,000Active4 beds 3 baths2,649 sq. ft.7234 E Plata Avenue, Mesa, AZ 85212
MLS# 6945930Listed by: HOMESMART - Open Sun, 1 to 4pmNew
 $424,900Active4 beds 2 baths1,789 sq. ft.
$424,900Active4 beds 2 baths1,789 sq. ft.10605 E Flower Avenue, Mesa, AZ 85208
MLS# 6945931Listed by: KELLER WILLIAMS ARIZONA REALTY - New
 $300,000Active2 beds 2 baths1,255 sq. ft.
$300,000Active2 beds 2 baths1,255 sq. ft.542 S Higley Road #3, Mesa, AZ 85206
MLS# 6945882Listed by: REAL BROKER - New
 $250,000Active3 beds 2 baths1,100 sq. ft.
$250,000Active3 beds 2 baths1,100 sq. ft.1500 W Rio Salado Parkway #124, Mesa, AZ 85201
MLS# 6945887Listed by: REAL BROKER - New
 $389,000Active2 beds 3 baths1,780 sq. ft.
$389,000Active2 beds 3 baths1,780 sq. ft.4648 E Florian Avenue, Mesa, AZ 85206
MLS# 6945851Listed by: HOMESMART - New
 $475,000Active3 beds 2 baths1,945 sq. ft.
$475,000Active3 beds 2 baths1,945 sq. ft.9631 E Javelina Avenue, Mesa, AZ 85209
MLS# 6945867Listed by: REAL BROKER - New
 $398,800Active2 beds 2 baths1,247 sq. ft.
$398,800Active2 beds 2 baths1,247 sq. ft.5505 E Mclellan Road #46, Mesa, AZ 85205
MLS# 6945792Listed by: MY HOME GROUP REAL ESTATE - New
 $924,000Active3 beds 3 baths2,355 sq. ft.
$924,000Active3 beds 3 baths2,355 sq. ft.9155 E Leonora Street, Mesa, AZ 85207
MLS# 6945814Listed by: RUSS LYON SOTHEBY'S INTERNATIONAL REALTY
