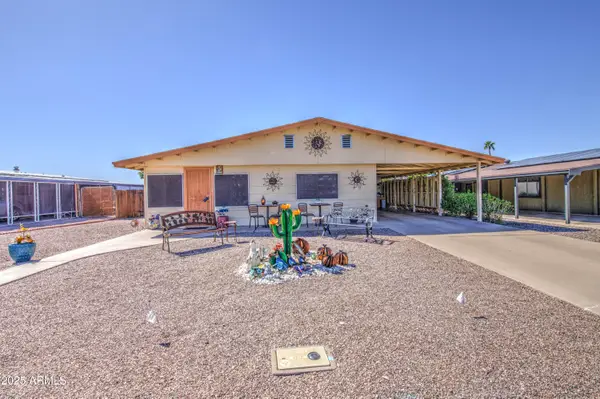3523 E Presidio Circle, Mesa, AZ 85213
Local realty services provided by:Better Homes and Gardens Real Estate S.J. Fowler
3523 E Presidio Circle,Mesa, AZ 85213
$2,295,000
- 5 Beds
- 6 Baths
- - sq. ft.
- Single family
- Pending
Listed by:jon s. englund
Office:homesmart
MLS#:6874044
Source:ARMLS
Price summary
- Price:$2,295,000
About this home
Indulge in this ultimate luxury home of 7708 sf suited for the automotive aficionados and recreational enthusiasts. This palatial Northeast Mesa estate, boasts an unparalleled garage expanse that is a dream come true for collectors. The centerpiece of this property is the massive, air conditioned garage space, sprawling over an impressive 2,800+ square feet, with the ability to house nearly a dozen cherished vehicles. The attached Class A RV garage offers a convenient pass-through door to the backyard with more parking, additional 49' garage is attached to RV garage plus a 4 car garage. Install lifts for maintenance or double-stacked storage. This area is perfectly suited for a trailered boat or vehicle allowing seamless entry or exit with a tow vehicle through the rear overhead door.... Flanking the garages, dual RV gates reveal a paved concrete area, ideal for parking trailers, more cars, or boats, further cementing this property as a sanctuary for those with a passion for vehicles and outdoor toys.
Beyond the automotive paradise, this estate features a grand 7,708 square foot residence, where luxury and comfort blend seamlessly. The home includes 5 bedrooms and 5.5 bathrooms, with both the owner's suite and a junior suite conveniently located on the main level. The estate is equipped with an office, a yoga studio/exercise room, a movie theater, and a spacious loft/game room. A casual computer work station, formal living room, and dining room complement the massive great room which is adjacent to the spacious gourmet kitchen. This chef's kitchen is outfitted with top-of-the-line appliances and amenities, including a Subzero refrigerator & freezer, two Bosch dishwashers, a Dacor six-burner gas range with cooking and warming ovens, an additional Dacor wall convection oven, a microwave, a dedicated ice maker, dual sinks with RO and instant hot water. The kitchen also boasts nearly 20 feet of breakfast bar, an in-kitchen dining area, and a massive walk-in pantry, ready to entertain a large gathering with ease.
The outdoor oasis features a delightful pool with a shallow area, a fountain, waterfall and water slide. An expansive covered patio with a built-in BBQ, a gas fire pit, a large natural grass side yard for lawn sports, and a 9-hole turf putting green complete the luxurious outdoor living space.
This magnificent estate is situated approximately 1 mile from the Loop 202 freeway, offering easy access to Scottsdale, Phoenix Sky Harbor airport, and more. It is conveniently located near Boeing, Falcon Field Airport, the Falcon Field commercial district, shopping, entertainment, the Salt River recreation area, and a plethora of additional attractions. This is more than a home, it's a lifestyle statement for those who demand the finest in luxury living and automotive accommodation! Entire roof underlayment was replaced in Dec. 2023 with premium 30 year underlayment at a cost of $63,000.00. Buyer to verify all facts and figures.
Contact an agent
Home facts
- Year built:2006
- Listing ID #:6874044
- Updated:October 13, 2025 at 09:11 AM
Rooms and interior
- Bedrooms:5
- Total bathrooms:6
- Full bathrooms:5
- Half bathrooms:1
Heating and cooling
- Cooling:Ceiling Fan(s), Programmable Thermostat
- Heating:Natural Gas
Structure and exterior
- Year built:2006
- Lot area:0.89 Acres
Schools
- High school:Mountain View High School
- Middle school:Stapley Junior High School
- Elementary school:Ishikawa Elementary School
Utilities
- Water:City Water
- Sewer:Sewer in & Connected
Finances and disclosures
- Price:$2,295,000
- Tax amount:$12,439
New listings near 3523 E Presidio Circle
- New
 $39,900Active2 beds 2 baths840 sq. ft.
$39,900Active2 beds 2 baths840 sq. ft.4065 E University Drive #471, Mesa, AZ 85205
MLS# 6932722Listed by: AMERICAS REAL ESTATE PROPERTIES - New
 $34,500Active2 beds 2 baths840 sq. ft.
$34,500Active2 beds 2 baths840 sq. ft.4065 E University Drive #510, Mesa, AZ 85205
MLS# 6932723Listed by: AMERICAS REAL ESTATE PROPERTIES - New
 $199,900Active3 beds 2 baths1,568 sq. ft.
$199,900Active3 beds 2 baths1,568 sq. ft.7449 E Balsam Circle, Mesa, AZ 85208
MLS# 6932697Listed by: RE/MAX SOLUTIONS - New
 $39,900Active2 beds 2 baths924 sq. ft.
$39,900Active2 beds 2 baths924 sq. ft.7807 E Main Street #CC-93, Mesa, AZ 85207
MLS# 6932631Listed by: BOLD REALTY LLC - New
 $400,000Active4 beds 2 baths1,470 sq. ft.
$400,000Active4 beds 2 baths1,470 sq. ft.1324 E Forge Avenue, Mesa, AZ 85204
MLS# 6932633Listed by: MY HOME GROUP REAL ESTATE - New
 $470,000Active3 beds 3 baths1,789 sq. ft.
$470,000Active3 beds 3 baths1,789 sq. ft.1105 W 6th Place, Mesa, AZ 85201
MLS# 6932615Listed by: REALTY ONE GROUP AZ - New
 $225,000Active2 beds 2 baths816 sq. ft.
$225,000Active2 beds 2 baths816 sq. ft.1331 W Baseline Road #102, Mesa, AZ 85202
MLS# 6932604Listed by: KOSH REALTY - New
 $169,000Active1 beds 1 baths704 sq. ft.
$169,000Active1 beds 1 baths704 sq. ft.5735 E Mcdowell Road #365, Mesa, AZ 85215
MLS# 6932605Listed by: FARNSWORTH REALTY & MANAGEMENT - New
 $425,000Active2 beds 2 baths1,814 sq. ft.
$425,000Active2 beds 2 baths1,814 sq. ft.667 S Penrose Circle, Mesa, AZ 85206
MLS# 6932592Listed by: HOMESMART - New
 $990,000Active4 beds 4 baths2,152 sq. ft.
$990,000Active4 beds 4 baths2,152 sq. ft.415 S 31st Street, Mesa, AZ 85204
MLS# 6932574Listed by: MY HOME GROUP REAL ESTATE
