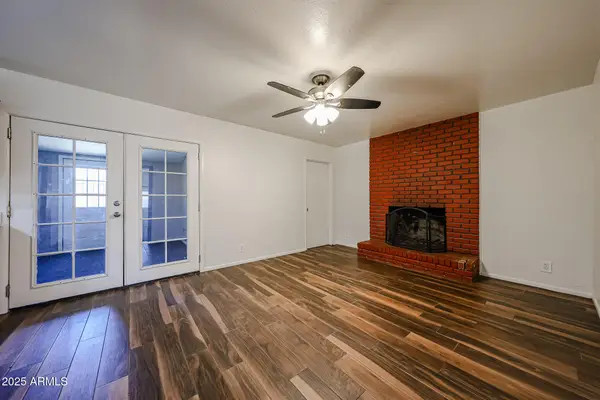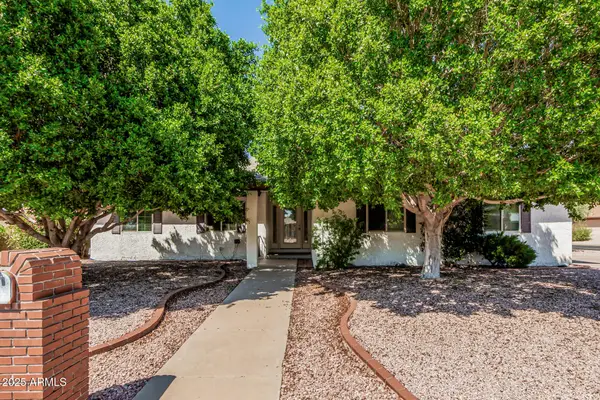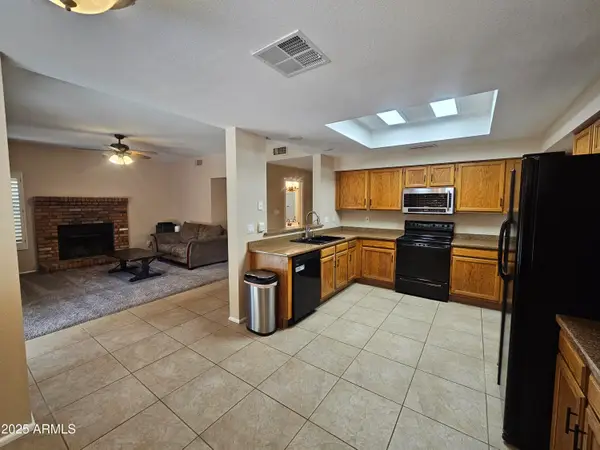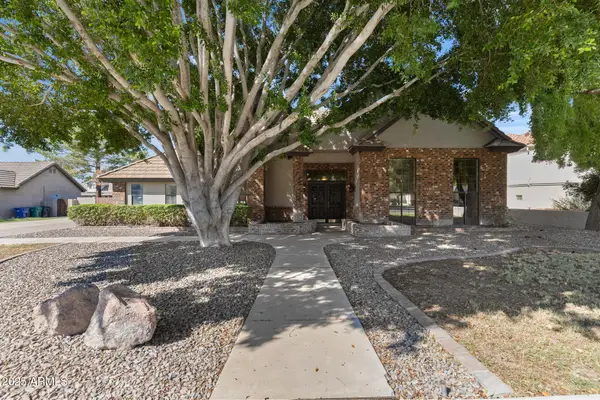3749 E Juniper Circle, Mesa, AZ 85205
Local realty services provided by:Better Homes and Gardens Real Estate S.J. Fowler
3749 E Juniper Circle,Mesa, AZ 85205
$2,300,000
- 5 Beds
- 6 Baths
- 4,374 sq. ft.
- Single family
- Active
Listed by:michele keithmichelekeithrealtor@outlook.com
Office:compass
MLS#:6902111
Source:ARMLS
Price summary
- Price:$2,300,000
- Price per sq. ft.:$525.83
- Monthly HOA dues:$285
About this home
A Collector's Dream with Unmatched Elegance & Luxury Upgrades. This exquisite home is a true paradise GATED & masterfully combines move-in readiness with high-end luxury. Recently enhanced throughout, it offers an elevated lifestyle within a thoughtfully designed open floor plan. Each bedroom boasts its own ensuite & private walk-out patio, creating a seamless indoor-outdoor experience. The backyard oasis is your personal resort retreat-complete with a therapeutic hot tub, state-of-the-art misting system & lush, private surroundings. Inside, the home gleams with fresh interior paint & designer touches including indoor/outdoor Minka fans. Top-tier mechanical upgrades include newer AC unit, dual water heaters & a whole-house water filtration & soft water system—ensuring comfort an quality throughout. Car collectors will be thrilled by the expansive, AC split in the 6-car garage featuring premium SwissTrax flooring. The chef's kitchen is a culinary dream, outfitted with Sub-Zero and Wolf appliances and seamlessly connected to an extended outdoor kitchen perfect for entertaining. Every detail has been meticulously curated, making this a one-of-a-kind opportunity. Experience this extraordinary home and receive a full list of upgrades and enhancements.
Contact an agent
Home facts
- Year built:2017
- Listing ID #:6902111
- Updated:August 19, 2025 at 03:13 PM
Rooms and interior
- Bedrooms:5
- Total bathrooms:6
- Full bathrooms:5
- Half bathrooms:1
- Living area:4,374 sq. ft.
Heating and cooling
- Cooling:Ceiling Fan(s)
- Heating:Electric
Structure and exterior
- Year built:2017
- Building area:4,374 sq. ft.
- Lot area:0.81 Acres
Schools
- High school:Mountain View High School
- Middle school:Stapley Junior High School
- Elementary school:Bush Elementary
Utilities
- Water:City Water
Finances and disclosures
- Price:$2,300,000
- Price per sq. ft.:$525.83
- Tax amount:$7,163 (2024)
New listings near 3749 E Juniper Circle
- New
 $220,000Active2 beds 2 baths1,150 sq. ft.
$220,000Active2 beds 2 baths1,150 sq. ft.335 S 75th Place, Mesa, AZ 85208
MLS# 6924482Listed by: MY HOME GROUP REAL ESTATE - New
 $425,000Active4 beds 2 baths2,220 sq. ft.
$425,000Active4 beds 2 baths2,220 sq. ft.731 N Oracle Street, Mesa, AZ 85203
MLS# 6924494Listed by: KELLER WILLIAMS REALTY PROFESSIONAL PARTNERS - New
 $675,000Active4 beds 2 baths2,126 sq. ft.
$675,000Active4 beds 2 baths2,126 sq. ft.1524 E Grandview Street, Mesa, AZ 85203
MLS# 6924495Listed by: WEST USA REALTY - New
 $609,490Active4 beds 3 baths2,549 sq. ft.
$609,490Active4 beds 3 baths2,549 sq. ft.3401 S Woodruff --, Mesa, AZ 85212
MLS# 6924500Listed by: LENNAR SALES CORP - New
 $500,000Active3 beds 2 baths1,870 sq. ft.
$500,000Active3 beds 2 baths1,870 sq. ft.10231 E Olla Avenue, Mesa, AZ 85212
MLS# 6924522Listed by: KELLER WILLIAMS INTEGRITY FIRST - New
 $609,990Active5 beds 3 baths2,679 sq. ft.
$609,990Active5 beds 3 baths2,679 sq. ft.8323 E Peterson Avenue, Mesa, AZ 85212
MLS# 6924529Listed by: LENNAR SALES CORP - New
 $419,690Active3 beds 2 baths1,312 sq. ft.
$419,690Active3 beds 2 baths1,312 sq. ft.8149 E Petunia Avenue #1087, Mesa, AZ 85212
MLS# 6924536Listed by: LENNAR SALES CORP - New
 $550,000Active4 beds 3 baths2,344 sq. ft.
$550,000Active4 beds 3 baths2,344 sq. ft.5211 E Elmwood Circle, Mesa, AZ 85205
MLS# 6924412Listed by: SUNDIAL REAL ESTATE - New
 $875,000Active4 beds 3 baths2,946 sq. ft.
$875,000Active4 beds 3 baths2,946 sq. ft.1756 E Mallory Street, Mesa, AZ 85203
MLS# 6924467Listed by: GOOD OAK REAL ESTATE - New
 $650,000Active9 beds 3 baths3,130 sq. ft.
$650,000Active9 beds 3 baths3,130 sq. ft.1338 W Lobo Avenue, Mesa, AZ 85202
MLS# 6924344Listed by: REAL BROKER
