3752 E Julep Street, Mesa, AZ 85205
Local realty services provided by:Better Homes and Gardens Real Estate BloomTree Realty
Listed by:paige n hargis
Office:the ave collective
MLS#:6941604
Source:ARMLS
Price summary
- Price:$2,775,000
- Price per sq. ft.:$596.65
- Monthly HOA dues:$375
About this home
Welcome to Estates at Mandarin Grove - a private, gated enclave in Mesa featuring just 11 custom homes. This single-level luxury residence spans 4,651 sq ft of thoughtfully designed living space, complete with an air-conditioned RV garage, a private backyard oasis, and an expansive lot of over half an acre. A statement-making iron front door opens to a warm and welcoming foyer that leads into a stunning great room highlighted by elegant wainscoting, vaulted wood-beamed ceilings, and a cozy fireplace framed by custom built-ins. The formal dining area provides the perfect setting for entertaining, with expansive four-panel sliders that frame picturesque views of the resort-style backyard and create a seamless indoor-outdoor flow. The chef's kitchen features dual oversized islands with abundant storage, quartz countertops, a full GE Monogram appliance suite, dual ovens and sinks, LED under- and upper-cabinet lighting, and a custom alder pantry door that adds warmth and character. Just off the kitchen, a dedicated game room offers a flexible space for entertaining, a playroom, or a secondary family room. At the heart of the home, a private interior courtyard with a gas fireplace creates a peaceful retreat and floods the surrounding living spaces with natural light through elegant French doors. The primary suite showcases a spa-inspired bathroom with a freestanding soaking tub, frameless glass shower with a 7-inch rainhead, and custom finishes that blend timeless design with modern comfort. Secondary bedrooms each offer ensuite baths and a mix of walk-in and standard closets, while a flexible bonus room can easily serve as a media room, office, or playroom. The air-conditioned RV garage includes a half bath and a cedar barn door that opens directly to the extended covered patio with a built-in Traeger grill - ideal for outdoor dining and entertaining. The backyard features over $300,000 in professional upgrades, including a fully automated Pentair pool system with IntelliCenter controls, multicolor LED lighting, custom hardscape, multiple seating areas including a swim-up bar, and professional landscape lighting that extends the ambiance well into the evening. Additional features such as a whole-home water softener, reverse osmosis system, and prewired audio throughout add to the home's comfort and convenience. This property truly defines luxury, privacy, and functionality within one of Mesa's most sought-after gated communities - offering an unmatched balance of indoor comfort and outdoor elegance.
Contact an agent
Home facts
- Year built:2021
- Listing ID #:6941604
- Updated:November 02, 2025 at 04:09 PM
Rooms and interior
- Bedrooms:5
- Total bathrooms:7
- Full bathrooms:6
- Living area:4,651 sq. ft.
Heating and cooling
- Cooling:Ceiling Fan(s), Programmable Thermostat
- Heating:Electric
Structure and exterior
- Year built:2021
- Building area:4,651 sq. ft.
- Lot area:0.62 Acres
Schools
- High school:Mountain View High School
- Middle school:Stapley Junior High School
- Elementary school:Ishikawa Elementary School
Utilities
- Water:City Water
Finances and disclosures
- Price:$2,775,000
- Price per sq. ft.:$596.65
- Tax amount:$8,244 (2024)
New listings near 3752 E Julep Street
- New
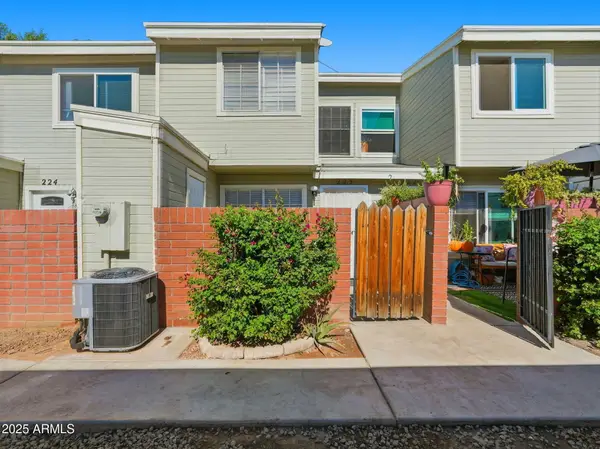 $259,000Active2 beds 2 baths760 sq. ft.
$259,000Active2 beds 2 baths760 sq. ft.510 N Alma School Road #223, Mesa, AZ 85201
MLS# 6941789Listed by: REALTY ONE GROUP - New
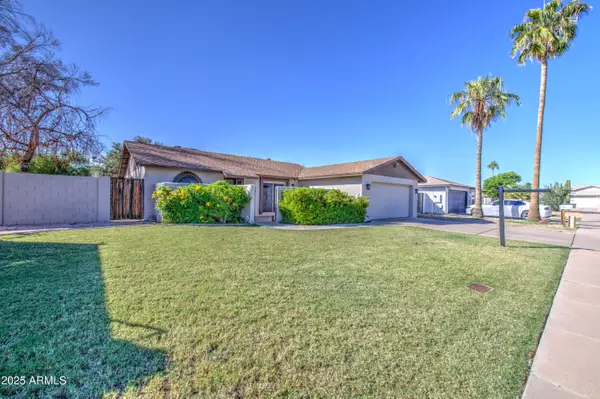 $435,000Active3 beds 2 baths1,422 sq. ft.
$435,000Active3 beds 2 baths1,422 sq. ft.1854 S Hill Street, Mesa, AZ 85204
MLS# 6941731Listed by: RE/MAX ALLIANCE GROUP - New
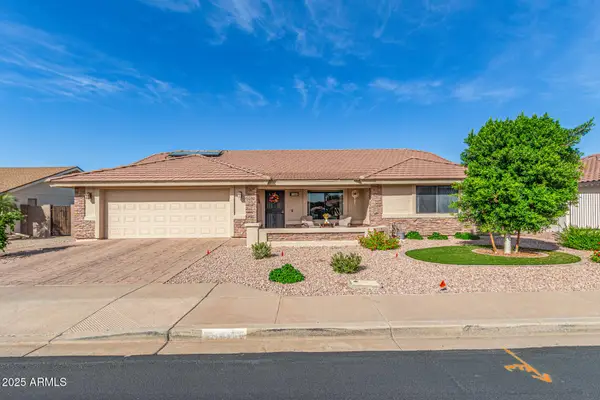 $699,000Active2 beds 2 baths2,465 sq. ft.
$699,000Active2 beds 2 baths2,465 sq. ft.11460 E Mendoza Avenue, Mesa, AZ 85209
MLS# 6941691Listed by: HOMESMART - Open Sun, 11am to 2pmNew
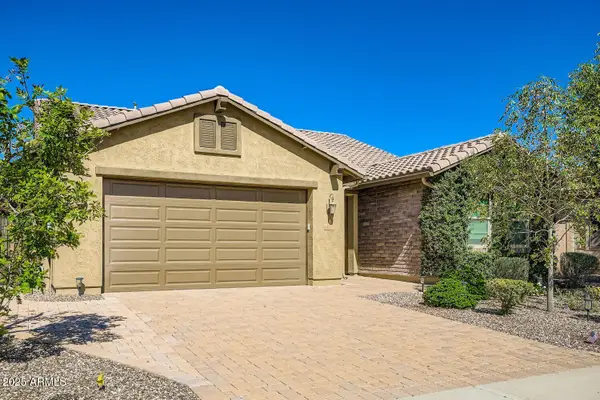 $625,000Active3 beds 3 baths2,067 sq. ft.
$625,000Active3 beds 3 baths2,067 sq. ft.10824 E Quintana Avenue, Mesa, AZ 85212
MLS# 6941637Listed by: FULTON GRACE REALTY - Open Sun, 1 to 4pmNew
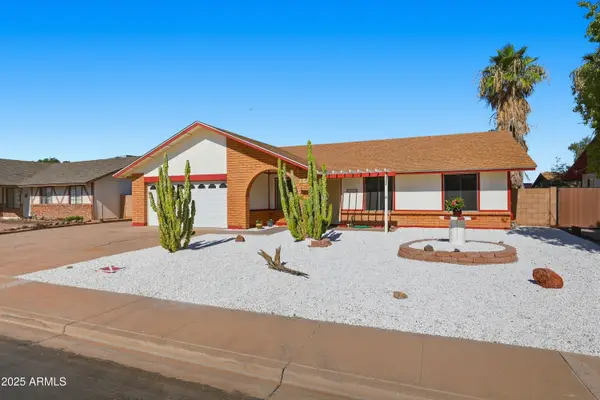 $465,000Active4 beds 2 baths1,568 sq. ft.
$465,000Active4 beds 2 baths1,568 sq. ft.2226 E Diamond Avenue, Mesa, AZ 85204
MLS# 6941643Listed by: REALTY ONE GROUP - New
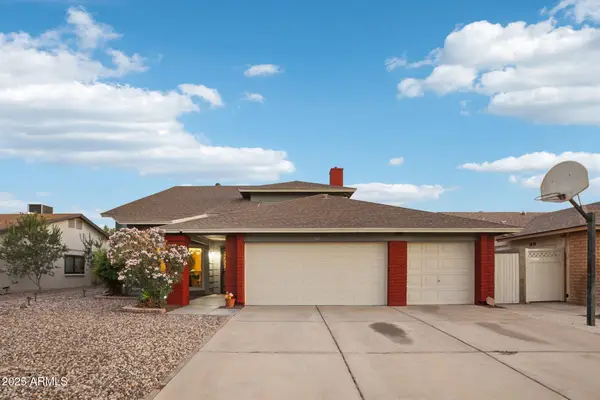 $599,999Active4 beds 3 baths2,341 sq. ft.
$599,999Active4 beds 3 baths2,341 sq. ft.945 W Portobello Avenue, Mesa, AZ 85210
MLS# 6941652Listed by: WEST USA REALTY - New
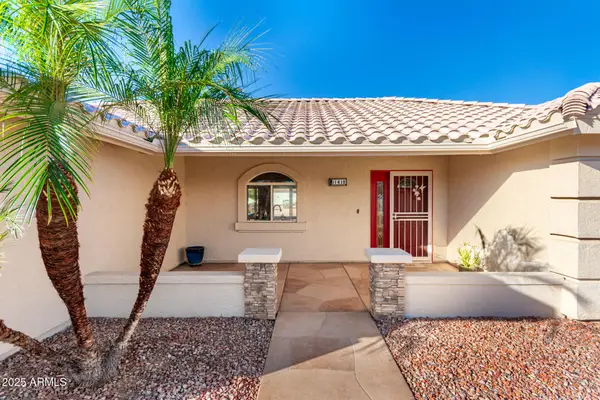 $575,000Active3 beds 2 baths1,659 sq. ft.
$575,000Active3 beds 2 baths1,659 sq. ft.11410 E Medina Avenue, Mesa, AZ 85209
MLS# 6941607Listed by: PROSMART REALTY - New
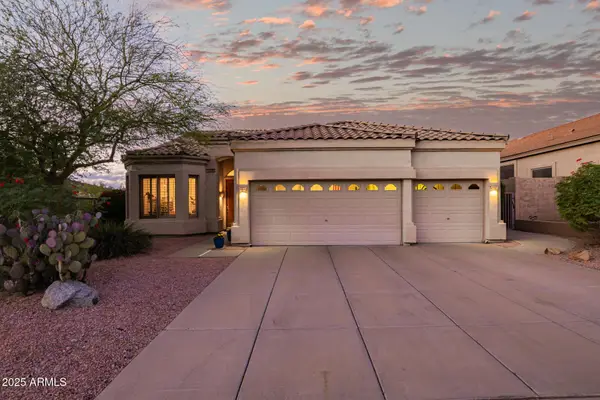 $650,000Active2 beds 2 baths1,756 sq. ft.
$650,000Active2 beds 2 baths1,756 sq. ft.7636 E Wolf Canyon Street, Mesa, AZ 85207
MLS# 6941615Listed by: MY HOME GROUP REAL ESTATE - Open Sun, 12 to 3pmNew
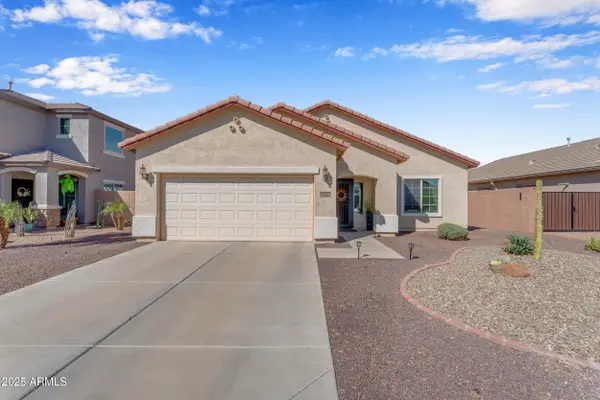 $525,000Active3 beds 2 baths1,895 sq. ft.
$525,000Active3 beds 2 baths1,895 sq. ft.10938 E Sombra Circle, Mesa, AZ 85212
MLS# 6941625Listed by: GOOD OAK REAL ESTATE
