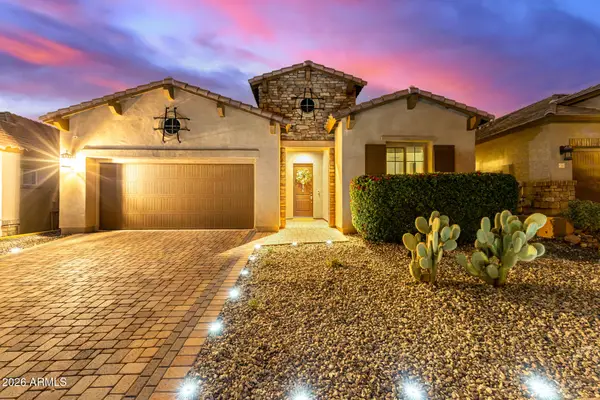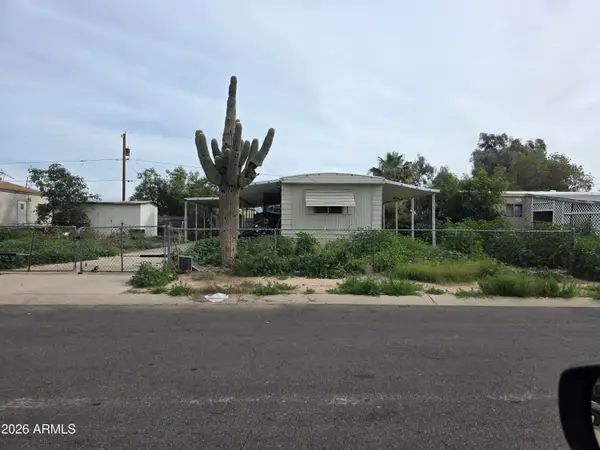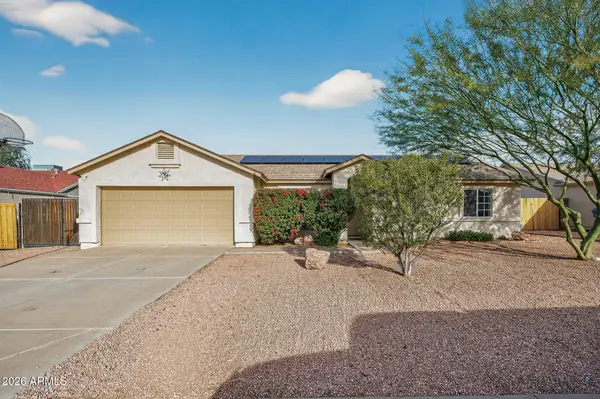3931 E Fox Circle, Mesa, AZ 85205
Local realty services provided by:Better Homes and Gardens Real Estate BloomTree Realty
Listed by: mike mazzucco480-334-7062
Office: my home group real estate
MLS#:6969038
Source:ARMLS
Price summary
- Price:$1,349,000
- Price per sq. ft.:$353.88
- Monthly HOA dues:$168
About this home
Luxury living at its finest in this outstanding 6-bed gem in NE Mesa! Exquisite curb appeal, a meticulous lush landscape, a 3-car garage, an RV gate, & a serene courtyard are just the beginning. Sheer beauty & mesmerizing attention to detail are found inside! High-end finishes, abundant natural light, wood-look tile flooring, & plantation shutters enrich the overall ambiance. At the heart of it all is a gourmet kitchen that will inspire any chef, fully equipped w/recessed lighting, a pantry, granite counters, a center island, a two-tier breakfast bar, & premium SS appliances such as a double wall oven & cooktop gas. Designed for making memories, the house features a desirable basement setup featuring a large living area equipped with 2 bedrooms and a bathroom.
Contact an agent
Home facts
- Year built:2000
- Listing ID #:6969038
- Updated:January 23, 2026 at 05:02 PM
Rooms and interior
- Bedrooms:6
- Total bathrooms:4
- Full bathrooms:4
- Living area:3,812 sq. ft.
Heating and cooling
- Cooling:Ceiling Fan(s)
- Heating:Natural Gas
Structure and exterior
- Year built:2000
- Building area:3,812 sq. ft.
- Lot area:0.46 Acres
Schools
- High school:Mountain View High School
- Middle school:Stapley Junior High School
- Elementary school:Entz Elementary School
Utilities
- Water:City Water
Finances and disclosures
- Price:$1,349,000
- Price per sq. ft.:$353.88
- Tax amount:$4,988 (2025)
New listings near 3931 E Fox Circle
- New
 $725,000Active2 beds 3 baths1,765 sq. ft.
$725,000Active2 beds 3 baths1,765 sq. ft.1760 N Bernard Circle, Mesa, AZ 85207
MLS# 6973198Listed by: EXP REALTY - New
 $750,000Active4 beds 3 baths2,797 sq. ft.
$750,000Active4 beds 3 baths2,797 sq. ft.1633 N Luther --, Mesa, AZ 85207
MLS# 6973225Listed by: HOMESMART - New
 $424,900Active3 beds 2 baths1,384 sq. ft.
$424,900Active3 beds 2 baths1,384 sq. ft.2263 W Peralta Avenue, Mesa, AZ 85202
MLS# 6973235Listed by: MY HOME GROUP REAL ESTATE - New
 $310,000Active2 beds 2 baths1,106 sq. ft.
$310,000Active2 beds 2 baths1,106 sq. ft.641 S 77th Street, Mesa, AZ 85208
MLS# 6973244Listed by: KELLER WILLIAMS INTEGRITY FIRST - New
 $539,900Active5 beds 3 baths2,371 sq. ft.
$539,900Active5 beds 3 baths2,371 sq. ft.10018 E Trent Avenue, Mesa, AZ 85212
MLS# 6973188Listed by: REALTY ONE GROUP - New
 $929,900Active3 beds 4 baths2,876 sq. ft.
$929,900Active3 beds 4 baths2,876 sq. ft.10248 E Tiger Lily Avenue, Mesa, AZ 85212
MLS# 6973150Listed by: HOMESMART - New
 $278,000Active2 beds 2 baths1,055 sq. ft.
$278,000Active2 beds 2 baths1,055 sq. ft.818 S Westwood -- #234, Mesa, AZ 85210
MLS# 6973151Listed by: LIMITLESS REAL ESTATE - New
 Listed by BHGRE$679,000Active3 beds 2 baths1,760 sq. ft.
Listed by BHGRE$679,000Active3 beds 2 baths1,760 sq. ft.7238 E Tyndall Street, Mesa, AZ 85207
MLS# 6973091Listed by: BETTER HOMES & GARDENS REAL ESTATE SJ FOWLER - New
 $160,000Active2 beds 2 baths812 sq. ft.
$160,000Active2 beds 2 baths812 sq. ft.427 S 96th Place, Mesa, AZ 85208
MLS# 6973064Listed by: EXP REALTY - New
 $410,000Active4 beds 2 baths1,645 sq. ft.
$410,000Active4 beds 2 baths1,645 sq. ft.9502 E Flanders Road, Mesa, AZ 85207
MLS# 6972962Listed by: EXP REALTY
