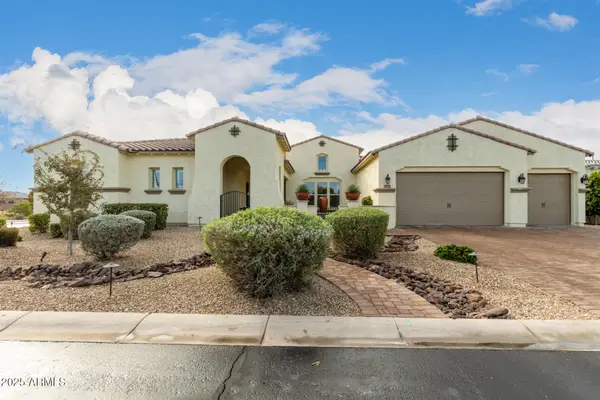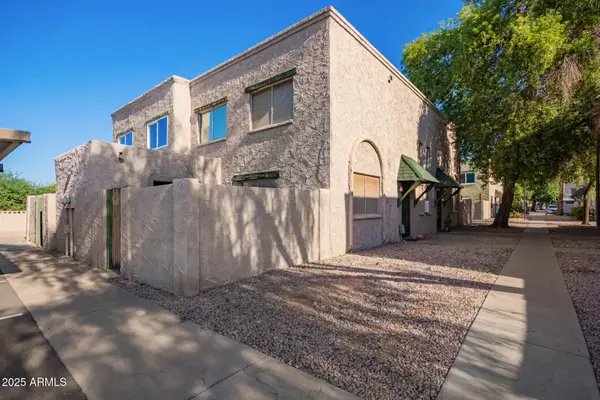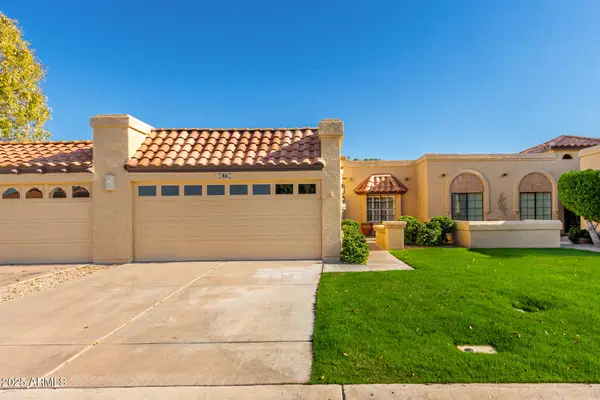4019 E Hackamore Circle, Mesa, AZ 85205
Local realty services provided by:Better Homes and Gardens Real Estate BloomTree Realty
Listed by: dawn garcia
Office: real broker
MLS#:6891215
Source:ARMLS
Price summary
- Price:$1,150,000
About this home
MOTIVATED SELLER! An extraordinary residence in the prestigious Estate Groves community, this custom home exemplifies timeless sophistication and modern versatility. Privately positioned on a serene cul-de-sac, the residence features two elegant primary suites—one on the main level and another upstairs, accompanied by a spacious game room and family retreat—offering both comfort and privacy for multi-generational living.
A sweeping staircase sets the stage for interiors graced with refined finishes and an enduring sense of style. Beyond the walls, the home unfolds into a private sanctuary: a resort-inspired backyard retreat with a shimmering pool, fully appointed outdoor kitchen, intimate firelit seating, and an expansive travertine terrace framed by lush landscaping. This rare home offers elegance, comfort, and the essence of elevated living in one of the area's most desirable enclaves. RV Parking and no HOA is rare! Whether hosting lively gatherings or enjoying quiet relaxation, this outdoor space has it all. All while it's just moments from top-rated schools, premier shopping, and dining. Motivated seller!!
Contact an agent
Home facts
- Year built:1986
- Listing ID #:6891215
- Updated:November 14, 2025 at 10:08 AM
Rooms and interior
- Bedrooms:7
- Total bathrooms:5
- Full bathrooms:5
Heating and cooling
- Heating:Electric
Structure and exterior
- Year built:1986
- Lot area:0.42 Acres
Schools
- High school:Mountain View High School
- Middle school:Stapley Junior High School
- Elementary school:Bush Elementary
Utilities
- Water:City Water
Finances and disclosures
- Price:$1,150,000
- Tax amount:$4,298
New listings near 4019 E Hackamore Circle
- New
 $1,475,000Active5 beds 5 baths3,995 sq. ft.
$1,475,000Active5 beds 5 baths3,995 sq. ft.3753 E Fairbrook Street, Mesa, AZ 85205
MLS# 6945956Listed by: HOMESMART - New
 $425,000Active3 beds 3 baths1,564 sq. ft.
$425,000Active3 beds 3 baths1,564 sq. ft.4834 S Ferric --, Mesa, AZ 85212
MLS# 6945961Listed by: CENTURY 21 NORTHWEST - Open Sat, 11am to 1pmNew
 $675,000Active4 beds 3 baths2,649 sq. ft.
$675,000Active4 beds 3 baths2,649 sq. ft.7234 E Plata Avenue, Mesa, AZ 85212
MLS# 6945930Listed by: HOMESMART - Open Sun, 1 to 4pmNew
 $424,900Active4 beds 2 baths1,789 sq. ft.
$424,900Active4 beds 2 baths1,789 sq. ft.10605 E Flower Avenue, Mesa, AZ 85208
MLS# 6945931Listed by: KELLER WILLIAMS ARIZONA REALTY - New
 $300,000Active2 beds 2 baths1,255 sq. ft.
$300,000Active2 beds 2 baths1,255 sq. ft.542 S Higley Road #3, Mesa, AZ 85206
MLS# 6945882Listed by: REAL BROKER - New
 $250,000Active3 beds 2 baths1,100 sq. ft.
$250,000Active3 beds 2 baths1,100 sq. ft.1500 W Rio Salado Parkway #124, Mesa, AZ 85201
MLS# 6945887Listed by: REAL BROKER - New
 $389,000Active2 beds 3 baths1,780 sq. ft.
$389,000Active2 beds 3 baths1,780 sq. ft.4648 E Florian Avenue, Mesa, AZ 85206
MLS# 6945851Listed by: HOMESMART - New
 $475,000Active3 beds 2 baths1,945 sq. ft.
$475,000Active3 beds 2 baths1,945 sq. ft.9631 E Javelina Avenue, Mesa, AZ 85209
MLS# 6945867Listed by: REAL BROKER - New
 $398,800Active2 beds 2 baths1,247 sq. ft.
$398,800Active2 beds 2 baths1,247 sq. ft.5505 E Mclellan Road #46, Mesa, AZ 85205
MLS# 6945792Listed by: MY HOME GROUP REAL ESTATE - New
 $689,000Active3 beds 3 baths2,218 sq. ft.
$689,000Active3 beds 3 baths2,218 sq. ft.11438 E Medina Avenue, Mesa, AZ 85209
MLS# 6945836Listed by: HOMESMART
