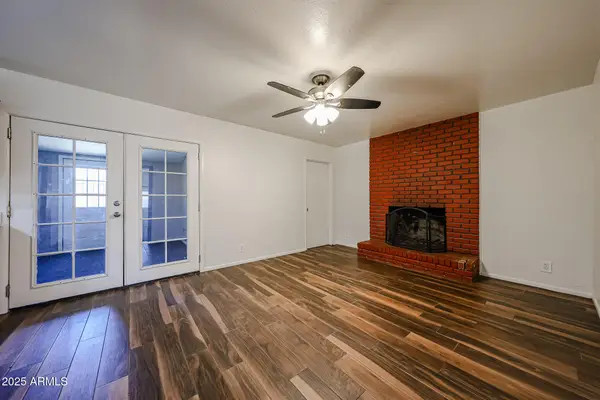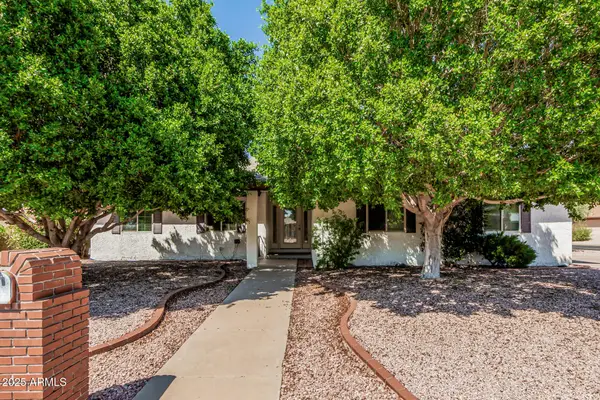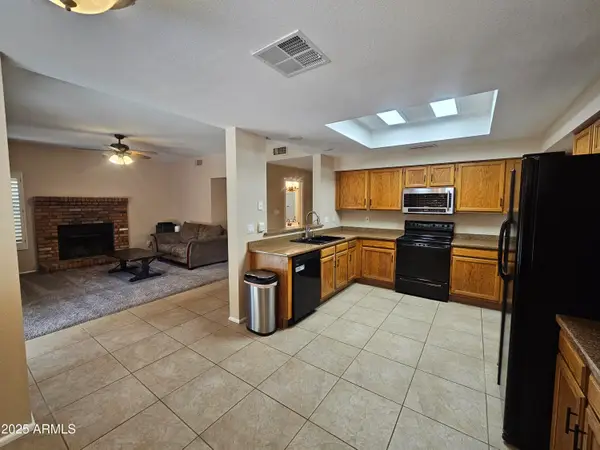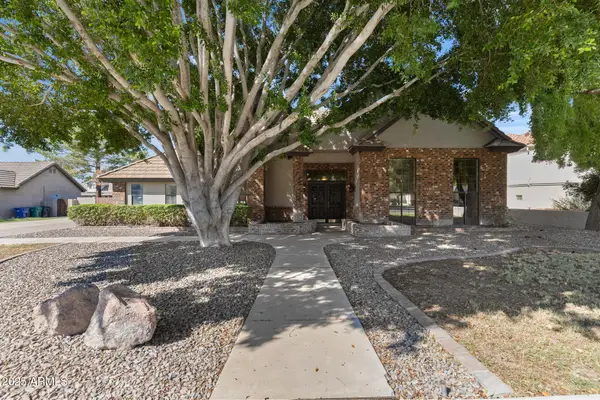4037 E Minton Circle, Mesa, AZ 85215
Local realty services provided by:Better Homes and Gardens Real Estate BloomTree Realty
Listed by:cheryl riley
Office:american allstar realty
MLS#:6894771
Source:ARMLS
Price summary
- Price:$2,895,000
About this home
Welcome to a truly picture perfect home at the exclusive Estates at Hermosa Ranch, a premier gated community in north Mesa. This breathtaking 5247 sqft home, set on a 38,000 sqft lot, offers a seamless blend of sophistication, comfort, and state of the art amenities. Built in 2021, this five bedroom residence is designed for both grand entertaining and everyday comfort, with each bedroom featuring its own private ensuite that has been beautifully designed. Real plank hardwood floors flow throughout the entire house, no carpet! In the open living room you have an 18' sliding glass door, floor to ceiling custom cabinetry, and an impressive fireplace. At the heart of the home, the chef's kitchen is a masterpiece of form and function, featuring a Viking six burner stove with griddle and double ovens, a Sub-Zero refrigerator and freezer, two Scotsman ice makers, (cubed and the good sonic ice), two dishwashers, a warming drawer, a wine fridge, and a bar areaall designed to elevate your culinary experience.
Around the corner from the dining room is a secondary space that has rooms for a den, and a game room, playroom, or anything that works for you!
The luxurious primary suite also features a stunning fireplace, automatic shades, and a door leading right outside. The bathroom is spacious with 2 walk in closets with custom cabinets, and 2 separate sizable vanities.
Step outside to an entertainer's paradise, complete with a private pool with heater, in ground trampoline, garden area, and a pool house equipped with a half bath, wine and soda fridges, ice makers, a drawer dishwasher, and retractable power screens. The expansive outdoor living space is enhanced by a gas fire pit and a Savant whole-home audio and TV system, with speakers seamlessly integrated indoors, outdoors, and throughout the pool house, gym, fire pit, and front yard.
Car enthusiasts will appreciate the four-car garage plus an RV garage, that provides endless possibilities, like a home gym! The 5th bedroom has a separate entrance in the front courtyard area for your guests to enjoy.
With every detail thoughtfully curated for luxury and convenience, this remarkable estate offers the ultimate in modern living. Welcome to your dream home.
Contact an agent
Home facts
- Year built:2021
- Listing ID #:6894771
- Updated:August 30, 2025 at 09:09 AM
Rooms and interior
- Bedrooms:5
- Total bathrooms:6
- Full bathrooms:6
Heating and cooling
- Cooling:Ceiling Fan(s)
- Heating:Natural Gas
Structure and exterior
- Year built:2021
- Lot area:0.88 Acres
Schools
- High school:Mountain View High School
- Middle school:Stapley Junior High School
- Elementary school:Ishikawa Elementary School
Utilities
- Water:City Water
Finances and disclosures
- Price:$2,895,000
- Tax amount:$8,575
New listings near 4037 E Minton Circle
- New
 $220,000Active2 beds 2 baths1,150 sq. ft.
$220,000Active2 beds 2 baths1,150 sq. ft.335 S 75th Place, Mesa, AZ 85208
MLS# 6924482Listed by: MY HOME GROUP REAL ESTATE - New
 $425,000Active4 beds 2 baths2,220 sq. ft.
$425,000Active4 beds 2 baths2,220 sq. ft.731 N Oracle Street, Mesa, AZ 85203
MLS# 6924494Listed by: KELLER WILLIAMS REALTY PROFESSIONAL PARTNERS - New
 $675,000Active4 beds 2 baths2,126 sq. ft.
$675,000Active4 beds 2 baths2,126 sq. ft.1524 E Grandview Street, Mesa, AZ 85203
MLS# 6924495Listed by: WEST USA REALTY - New
 $609,490Active4 beds 3 baths2,549 sq. ft.
$609,490Active4 beds 3 baths2,549 sq. ft.3401 S Woodruff --, Mesa, AZ 85212
MLS# 6924500Listed by: LENNAR SALES CORP - New
 $500,000Active3 beds 2 baths1,870 sq. ft.
$500,000Active3 beds 2 baths1,870 sq. ft.10231 E Olla Avenue, Mesa, AZ 85212
MLS# 6924522Listed by: KELLER WILLIAMS INTEGRITY FIRST - New
 $609,990Active5 beds 3 baths2,679 sq. ft.
$609,990Active5 beds 3 baths2,679 sq. ft.8323 E Peterson Avenue, Mesa, AZ 85212
MLS# 6924529Listed by: LENNAR SALES CORP - New
 $419,690Active3 beds 2 baths1,312 sq. ft.
$419,690Active3 beds 2 baths1,312 sq. ft.8149 E Petunia Avenue #1087, Mesa, AZ 85212
MLS# 6924536Listed by: LENNAR SALES CORP - New
 $550,000Active4 beds 3 baths2,344 sq. ft.
$550,000Active4 beds 3 baths2,344 sq. ft.5211 E Elmwood Circle, Mesa, AZ 85205
MLS# 6924412Listed by: SUNDIAL REAL ESTATE - New
 $875,000Active4 beds 3 baths2,946 sq. ft.
$875,000Active4 beds 3 baths2,946 sq. ft.1756 E Mallory Street, Mesa, AZ 85203
MLS# 6924467Listed by: GOOD OAK REAL ESTATE - New
 $650,000Active9 beds 3 baths3,130 sq. ft.
$650,000Active9 beds 3 baths3,130 sq. ft.1338 W Lobo Avenue, Mesa, AZ 85202
MLS# 6924344Listed by: REAL BROKER
