4117 E Carol Avenue, Mesa, AZ 85206
Local realty services provided by:Better Homes and Gardens Real Estate BloomTree Realty
4117 E Carol Avenue,Mesa, AZ 85206
$399,000
- 3 Beds
- 3 Baths
- 1,959 sq. ft.
- Single family
- Active
Listed by: karen lopez
Office: my home group real estate
MLS#:6887374
Source:ARMLS
Price summary
- Price:$399,000
- Price per sq. ft.:$203.68
- Monthly HOA dues:$46.67
About this home
WELCOME TO SUNLAND VILLAGE — WHERE COMFORT, COMMUNITY, AND CONVENIENCE COME TOGETHER!
**(CREATIVE FINANCING AVAILABLE)**
THIS SPACIOUS AND WELL-CARED-FOR 3-BEDROOM, 2.5-BATH HOME FEATURES A HIGHLY DESIRABLE FLOOR PLAN WITH A BONUS/CRAFT ROOM, ENCLOSED SUNROOM, 2-CAR ENCLOSED GARAGE, AND A LARGE LAUNDRY ROOM WITH AMPLE STORAGE.
STEP INTO YOUR PRIVATE BACKYARD RETREAT, WHERE MATURE GRAPEFRUIT AND ORANGE TREES OFFER SHADE AND A TOUCH OF ARIZONA CHARM. THE GALLEY-STYLE KITCHEN INCLUDES GRANITE COUNTERTOPS, GENEROUS CABINETRY, AND SPACE FOR A BREAKFAST TABLE OR CASUAL DINING.
THE GARAGE IS EQUIPPED WITH A SOFT WATER LOOP, NEW WATER HEATER (2024), AND PLENTY OF STORAGE CABINETS, IDEAL FOR HOBBIES OR EXTRA ORGANIZATION. !!!OWNER FINANCING IS AN OPTION!!!
LOCATED IN THE SOUGHT-AFTER SUNLAND VILLAGE 55+ COMMUNITY, RESIDENTS ENJOY A VIBRANT LIFESTYLE WITH ACCESS TO A CLUBHOUSE, FITNESS CENTER, 3 POOLS, LIBRARY, BILLIARDS, CRAFT ROOMS, TENNIS, PICKLEBALL, SHUFFLEBOARD, AND A VARIETY OF SOCIAL CLUBS AND ACTIVITIES. AN OPTIONAL MEMBERSHIP TO THE PRIVATE GOLF CLUB IS ALSO AVAILABLE.
DON'T MISS THE OPPORTUNITY TO MAKE THIS INVITING HOME YOURS AND ENJOY ALL THAT ACTIVE ADULT LIVING HAS TO OFFER!
Contact an agent
Home facts
- Year built:1979
- Listing ID #:6887374
- Updated:December 17, 2025 at 07:44 PM
Rooms and interior
- Bedrooms:3
- Total bathrooms:3
- Full bathrooms:2
- Half bathrooms:1
- Living area:1,959 sq. ft.
Heating and cooling
- Cooling:Ceiling Fan(s)
- Heating:Electric
Structure and exterior
- Year built:1979
- Building area:1,959 sq. ft.
- Lot area:0.14 Acres
Schools
- High school:Mountain View High School
- Middle school:Franklin Junior High School
- Elementary school:Wilson Elementary School
Utilities
- Water:City Water
Finances and disclosures
- Price:$399,000
- Price per sq. ft.:$203.68
- Tax amount:$1,755 (2024)
New listings near 4117 E Carol Avenue
- New
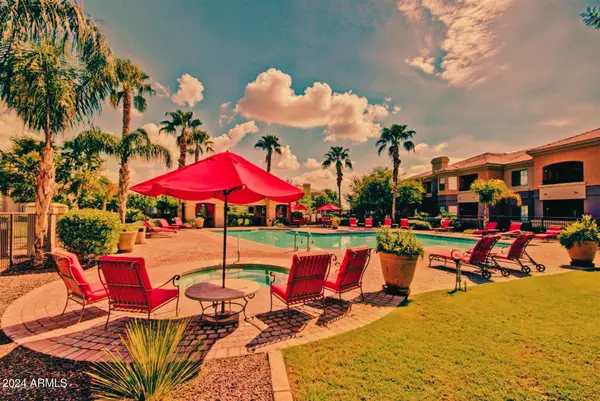 $340,000Active3 beds 2 baths1,212 sq. ft.
$340,000Active3 beds 2 baths1,212 sq. ft.1941 S Pierpont Drive #1143, Mesa, AZ 85206
MLS# 6958959Listed by: BALBOA REALTY, LLC - New
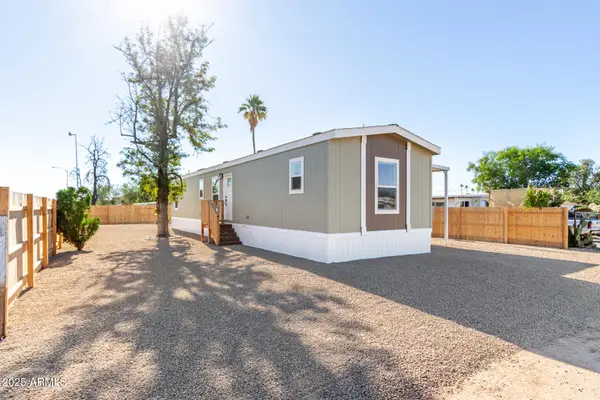 $294,900Active3 beds 2 baths900 sq. ft.
$294,900Active3 beds 2 baths900 sq. ft.128 S 96th Street, Mesa, AZ 85208
MLS# 6959008Listed by: REAL BROKER - New
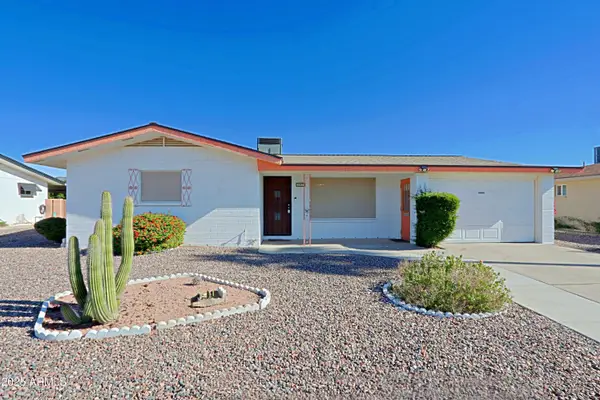 $275,000Active2 beds 2 baths1,179 sq. ft.
$275,000Active2 beds 2 baths1,179 sq. ft.147 N 61st Way, Mesa, AZ 85205
MLS# 6959030Listed by: THE EMPOWERED TEAM, LLC - New
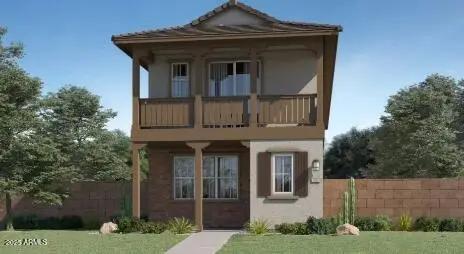 $543,990Active4 beds 4 baths2,074 sq. ft.
$543,990Active4 beds 4 baths2,074 sq. ft.8314 E Peterson Avenue, Mesa, AZ 85212
MLS# 6959056Listed by: LENNAR SALES CORP - New
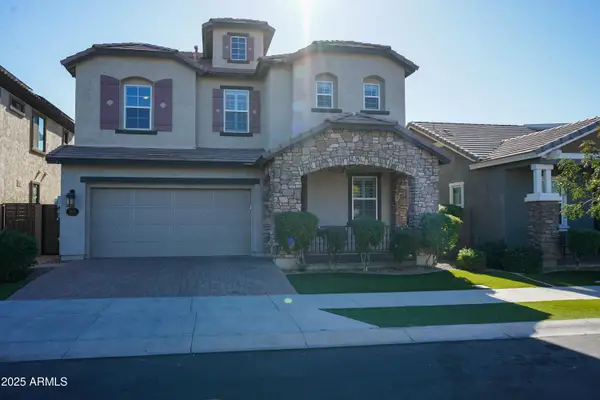 $665,000Active5 beds 4 baths2,897 sq. ft.
$665,000Active5 beds 4 baths2,897 sq. ft.10037 E Nopal Avenue, Mesa, AZ 85209
MLS# 6958955Listed by: REALTY ONE GROUP - New
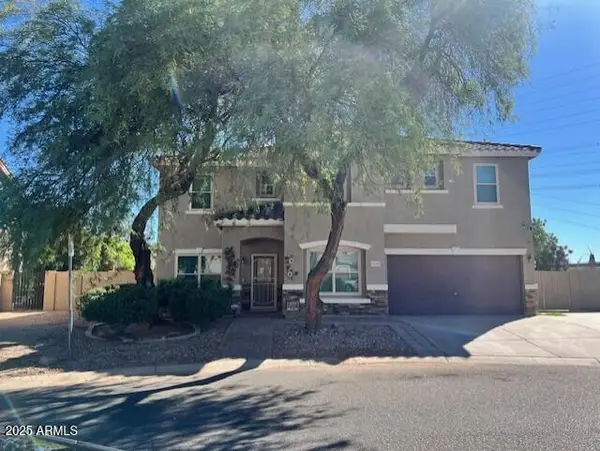 $610,000Active5 beds 3 baths3,360 sq. ft.
$610,000Active5 beds 3 baths3,360 sq. ft.3149 S Sierra Heights, Mesa, AZ 85212
MLS# 6958924Listed by: WEST USA REALTY - New
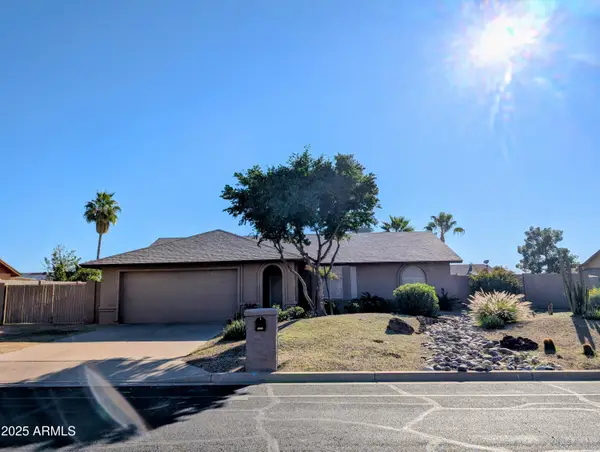 $429,500Active3 beds 2 baths1,231 sq. ft.
$429,500Active3 beds 2 baths1,231 sq. ft.6507 E Jensen Street, Mesa, AZ 85205
MLS# 6958883Listed by: REALTY ONE GROUP - New
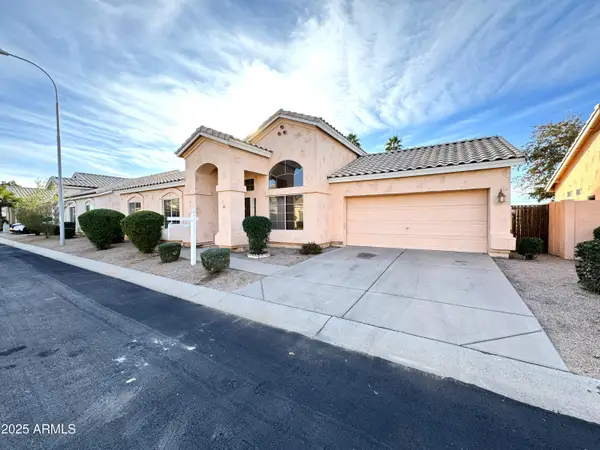 $379,000Active3 beds 2 baths1,302 sq. ft.
$379,000Active3 beds 2 baths1,302 sq. ft.4906 E Brown Road #38, Mesa, AZ 85205
MLS# 6958816Listed by: KELLER WILLIAMS INTEGRITY FIRST - New
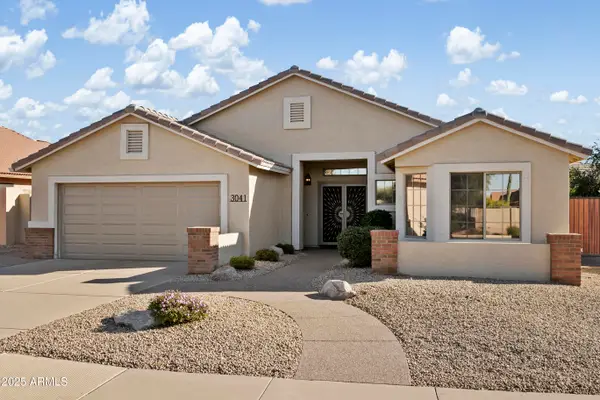 $525,000Active3 beds 2 baths1,751 sq. ft.
$525,000Active3 beds 2 baths1,751 sq. ft.3041 S Aletta --, Mesa, AZ 85212
MLS# 6958821Listed by: GOOD OAK REAL ESTATE - New
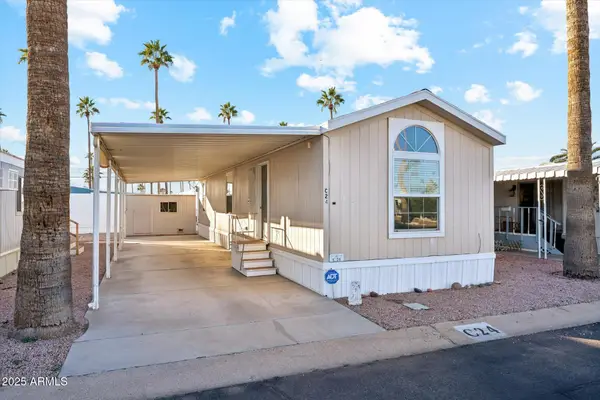 $27,000Active2 beds 2 baths674 sq. ft.
$27,000Active2 beds 2 baths674 sq. ft.7807 E Main Street #C-24, Mesa, AZ 85207
MLS# 6958823Listed by: DESERT HORIZON REALTY
