4137 S Apollo --, Mesa, AZ 85212
Local realty services provided by:Better Homes and Gardens Real Estate S.J. Fowler
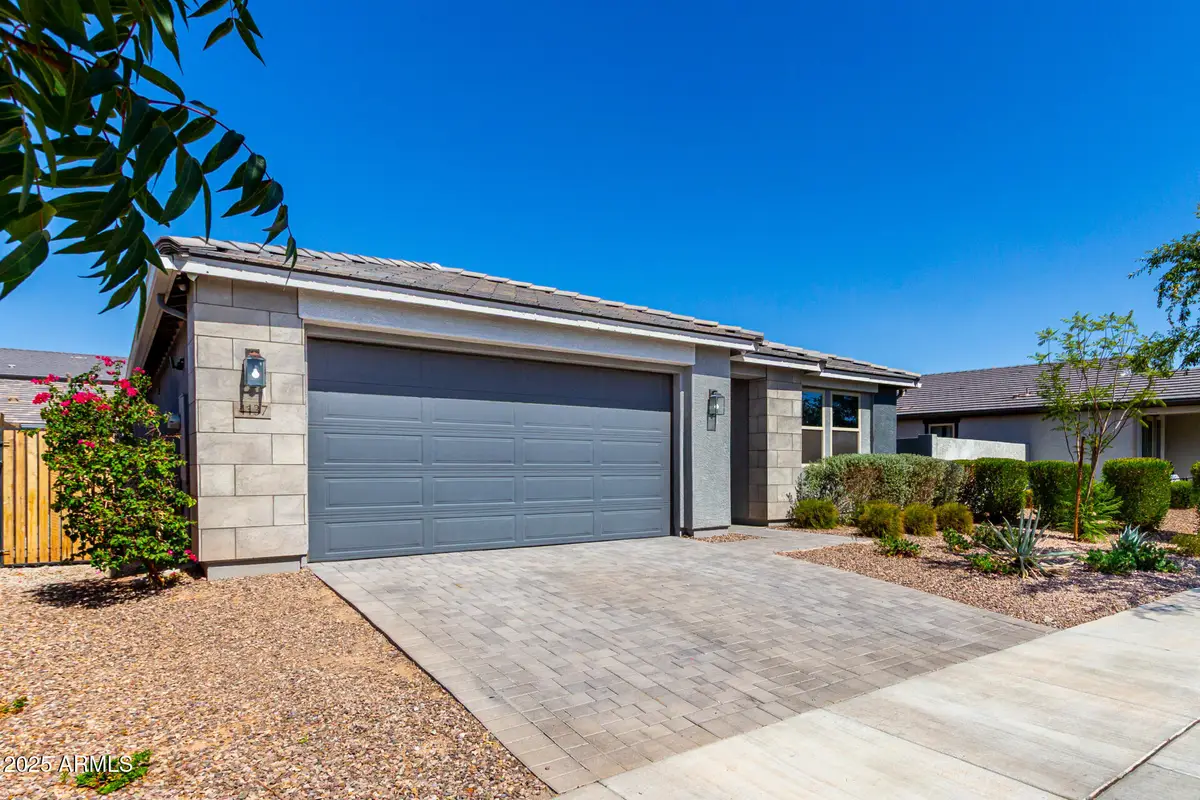
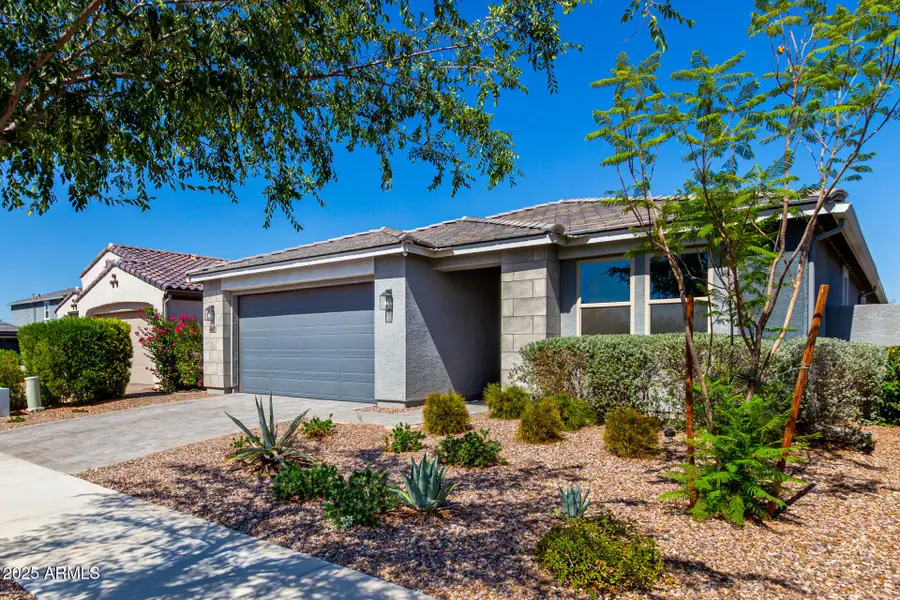
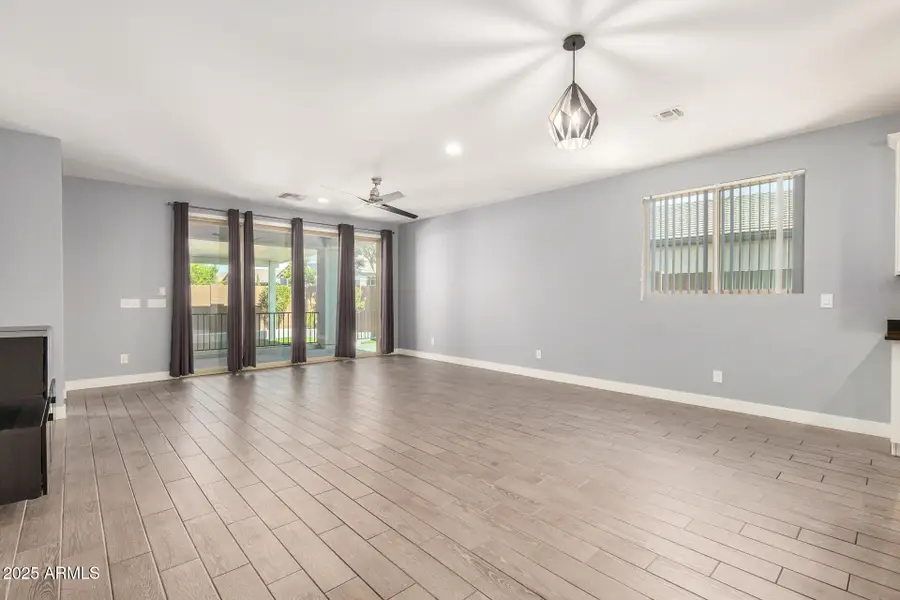
4137 S Apollo --,Mesa, AZ 85212
$599,900
- 4 Beds
- 3 Baths
- 2,151 sq. ft.
- Single family
- Active
Listed by:tammie fischer
Office:orchard brokerage
MLS#:6892340
Source:ARMLS
Price summary
- Price:$599,900
- Price per sq. ft.:$278.89
- Monthly HOA dues:$125
About this home
The search is finally over! This nearly new stunning 4 bed+den+3 bath Eastmark home with split floorplan features a 3-car tandem garage and a tasteful paver driveway conveniently located across from the neighborhood park. You'll be delighted by the captivating living room with high ceilings, a soothing palette and attractive wood-look flooring. The gourmet kitchen comes with granite counters, crisp white shaker cabinetry with crown molding, black appliances, wine bar, pantry, and an island with a breakfast bar + pre plumbed for soft water. You'll also find a versatile bonus room, ready to be customized to fit your lifestyle needs. The primary suite showcases a private bathroom with double sinks, tiled glass shower and a large closet. Unwind in the charming backyard which offers an extended covered patio with custom awning, pristine artificial turf, and a refreshing salt water pool for cooling down on hot days. It is also pre plumbed for a gas grill and has indoor/outdoor surround sound. Watch TV while you work in the three garage with cabinets, work bench, TV and speakers. Lorex hard wired security system also included with no monitoring fee and livestream camera activity. Enjoy all that this Eastmark community including luxurious pools, splash pads, numerous parks, Steadfast Farm, and a state-of-the-art clubhouse. Make this gem yours today!
Contact an agent
Home facts
- Year built:2020
- Listing Id #:6892340
- Updated:August 08, 2025 at 03:00 PM
Rooms and interior
- Bedrooms:4
- Total bathrooms:3
- Full bathrooms:3
- Living area:2,151 sq. ft.
Heating and cooling
- Cooling:Ceiling Fan(s), Programmable Thermostat
- Heating:Natural Gas
Structure and exterior
- Year built:2020
- Building area:2,151 sq. ft.
- Lot area:0.15 Acres
Schools
- High school:Desert Ridge High
- Middle school:Desert Ridge Jr. High
- Elementary school:Canyon Rim Elementary
Utilities
- Water:City Water
Finances and disclosures
- Price:$599,900
- Price per sq. ft.:$278.89
- Tax amount:$2,720 (2024)
New listings near 4137 S Apollo --
- New
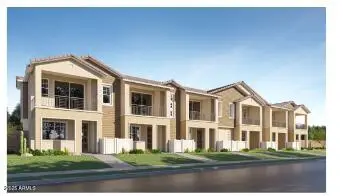 $409,690Active3 beds 2 baths1,312 sq. ft.
$409,690Active3 beds 2 baths1,312 sq. ft.8149 E Petunia Avenue #1083, Mesa, AZ 85212
MLS# 6905933Listed by: LENNAR SALES CORP - New
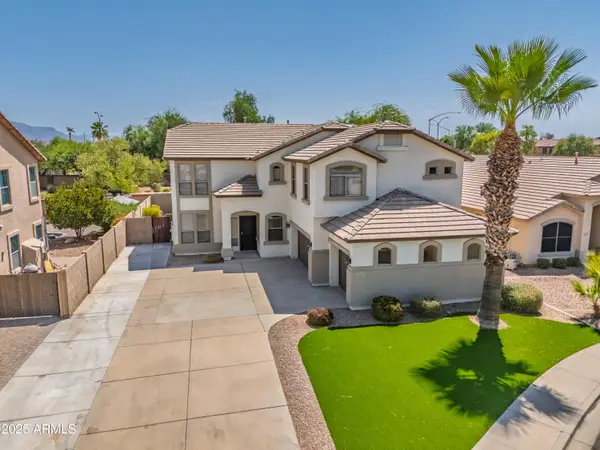 $620,000Active4 beds 3 baths2,950 sq. ft.
$620,000Active4 beds 3 baths2,950 sq. ft.3549 S Oxley Circle, Mesa, AZ 85212
MLS# 6905960Listed by: AT HOME - New
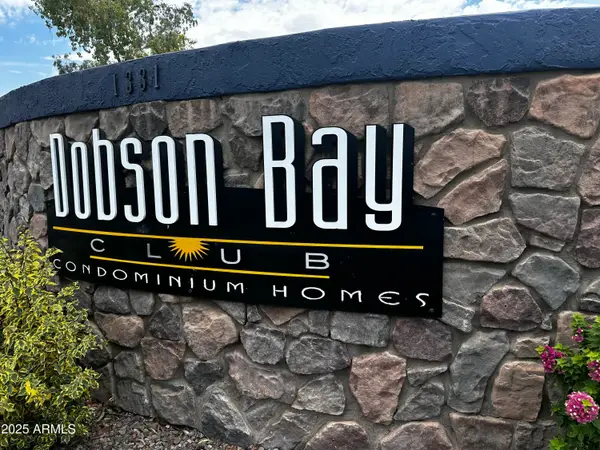 $265,000Active3 beds 3 baths1,688 sq. ft.
$265,000Active3 beds 3 baths1,688 sq. ft.1331 W Baseline Road #219, Mesa, AZ 85202
MLS# 6906013Listed by: JASON MITCHELL REAL ESTATE - New
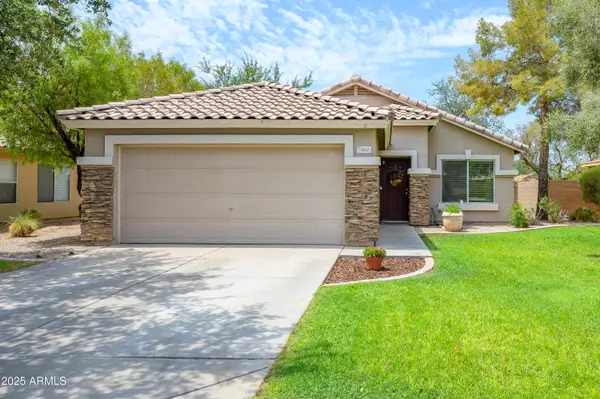 $387,500Active3 beds 2 baths1,313 sq. ft.
$387,500Active3 beds 2 baths1,313 sq. ft.460 S 86th Place, Mesa, AZ 85208
MLS# 6906039Listed by: REALTY ONE GROUP - New
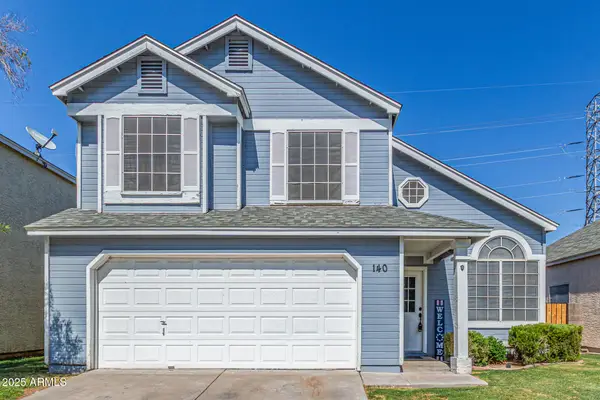 $420,000Active3 beds 3 baths1,586 sq. ft.
$420,000Active3 beds 3 baths1,586 sq. ft.441 S Maple Street #140, Mesa, AZ 85206
MLS# 6905954Listed by: HOMESMART - New
 $425,000Active3 beds 3 baths1,407 sq. ft.
$425,000Active3 beds 3 baths1,407 sq. ft.441 S Maple Street #131, Mesa, AZ 85206
MLS# 6905963Listed by: HOMESMART - New
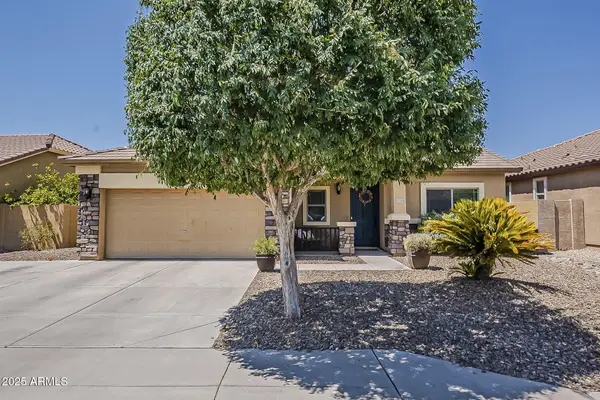 $475,000Active4 beds 2 baths1,986 sq. ft.
$475,000Active4 beds 2 baths1,986 sq. ft.11308 E Sable Avenue, Mesa, AZ 85212
MLS# 6905831Listed by: RE/MAX SOLUTIONS - New
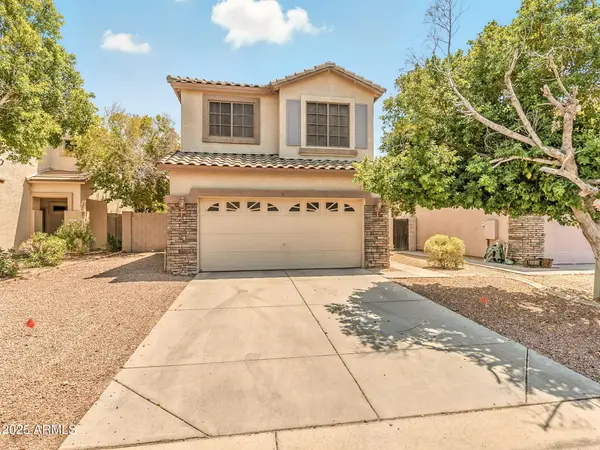 $410,000Active3 beds 2 baths1,409 sq. ft.
$410,000Active3 beds 2 baths1,409 sq. ft.1943 N Lazona Drive, Mesa, AZ 85203
MLS# 6905869Listed by: HOMESMART - New
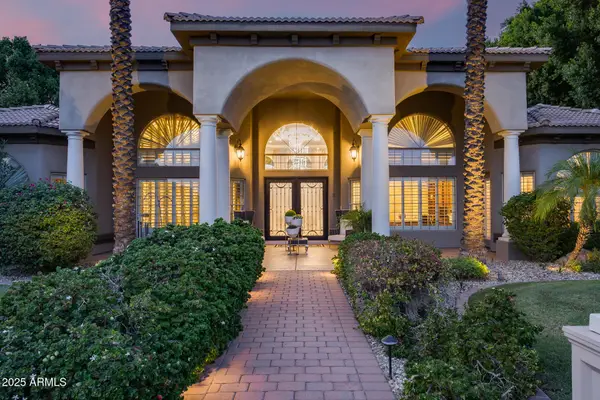 $3,500,000Active5 beds 5 baths9,800 sq. ft.
$3,500,000Active5 beds 5 baths9,800 sq. ft.1550 N 40th Street #3, Mesa, AZ 85205
MLS# 6905870Listed by: MY HOME GROUP REAL ESTATE - New
 $396,000Active3 beds 2 baths1,218 sq. ft.
$396,000Active3 beds 2 baths1,218 sq. ft.8931 E Birchwood Circle, Mesa, AZ 85208
MLS# 6905796Listed by: OPENDOOR BROKERAGE, LLC
