4160 E Hale Circle, Mesa, AZ 85205
Local realty services provided by:Better Homes and Gardens Real Estate S.J. Fowler
4160 E Hale Circle,Mesa, AZ 85205
$1,099,999
- 5 Beds
- 4 Baths
- 3,760 sq. ft.
- Single family
- Pending
Listed by:amy l peterson
Office:homesmart
MLS#:6913319
Source:ARMLS
Price summary
- Price:$1,099,999
- Price per sq. ft.:$292.55
About this home
Discover this fabulous two-story home with pool in the sought-after Estates Groves! All the space and comfort you've been looking for. 5 bedrooms plus loft, 4 bathrooms, a 3-car garage with attached storage & RV gates! The stunning interior will wow you with generous living areas full of sunlight, showcasing elegant tile flooring, soaring ceilings, a floor-to-ceiling brick fireplace in the family room to add ambiance and warmth to your gatherings, and an earthy palette that adds a comfortable feeling, making every area perfect for entertaining and relaxation. The gourmet kitchen is a chef's dream come true, complete with abundant cabinetry, granite countertops, a center island, and built-in appliances for a seamless cooking experience. The serene main bedroom will be your a long day, offering a private exit for convenience, a spa-like bathroom with an oversized dual-sink vanity and a separate shower & tub, as well as a sizable walk-in closet. Enjoy your morning coffee on the balcony and start your day just right. The loft and den can be used as an office, gaming zone, or workout area. Bring your ideas to life in these flexible spaces! Out back, you'll have your oasis, featuring a covered patio, ample sitting space for your weekend grills, grassy areas, a relaxing spa, and a sparkling pool! An entertainer's delight! Don't miss the opportunity to own something truly special! Swing set and small kids play house with train tracks. A large private garden.Pool pebble sheen refinished 8/25
New cool deck 8/25
New carpet 8/25
epoxy garage 8/25
New cool deck 8/25
Interior paint 8/25
Artificial turf 8/25
Partial roof replaced 50% last 6 years
Ac units 2 of them replaced in last 2 years and third was replaced with 10 yearsplumbed for water softener,2 water heaters replaced in last 5 years,replaced dishwasher, cooktop, refrigerator, washer and dryer last two years. Livable sq footage is 4,252 per architects plans.
Contact an agent
Home facts
- Year built:1987
- Listing ID #:6913319
- Updated:October 25, 2025 at 03:50 PM
Rooms and interior
- Bedrooms:5
- Total bathrooms:4
- Full bathrooms:4
- Living area:3,760 sq. ft.
Heating and cooling
- Cooling:Ceiling Fan(s)
- Heating:Electric
Structure and exterior
- Year built:1987
- Building area:3,760 sq. ft.
- Lot area:0.48 Acres
Schools
- High school:Mountain View High School
- Middle school:Stapley Junior High School
- Elementary school:Bush Elementary
Utilities
- Water:City Water
Finances and disclosures
- Price:$1,099,999
- Price per sq. ft.:$292.55
- Tax amount:$4,912 (2024)
New listings near 4160 E Hale Circle
- New
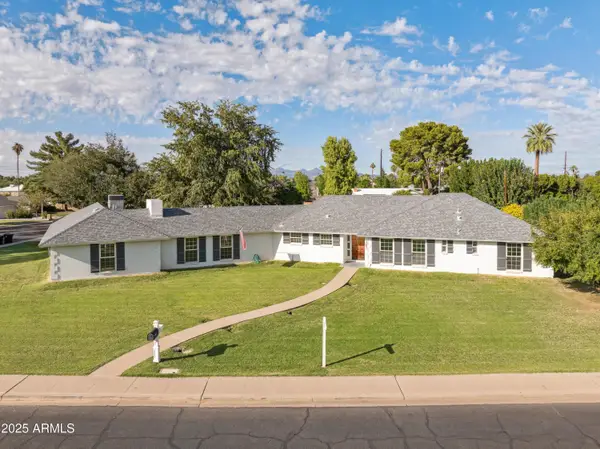 $920,000Active4 beds 3 baths3,084 sq. ft.
$920,000Active4 beds 3 baths3,084 sq. ft.1602 E Fountain Street, Mesa, AZ 85203
MLS# 6938522Listed by: WEICHERT, REALTORS-HOME PRO REALTY 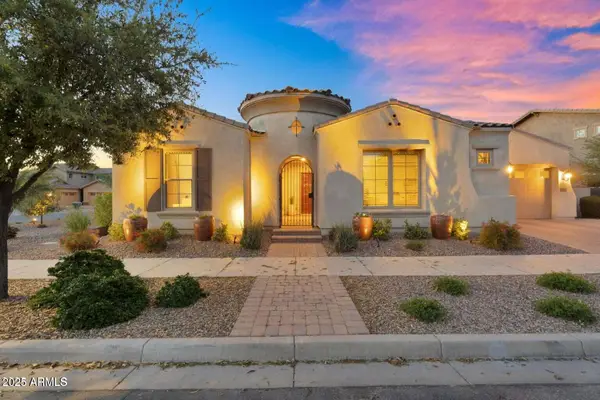 $975,000Pending4 beds 3 baths3,282 sq. ft.
$975,000Pending4 beds 3 baths3,282 sq. ft.10510 E Sanger Avenue, Mesa, AZ 85212
MLS# 6938520Listed by: EXP REALTY- New
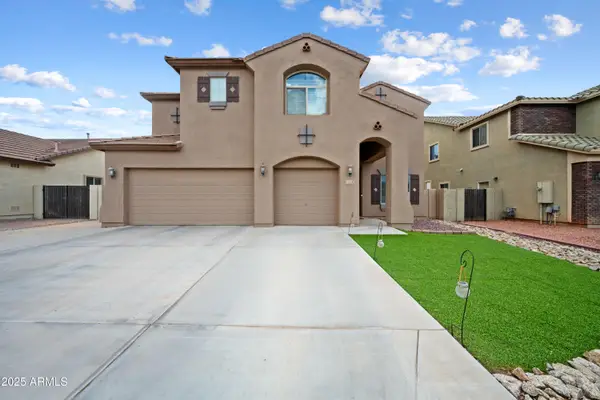 $720,000Active5 beds 4 baths3,999 sq. ft.
$720,000Active5 beds 4 baths3,999 sq. ft.11235 E Sable Avenue, Mesa, AZ 85212
MLS# 6938507Listed by: REALTY ONE GROUP - New
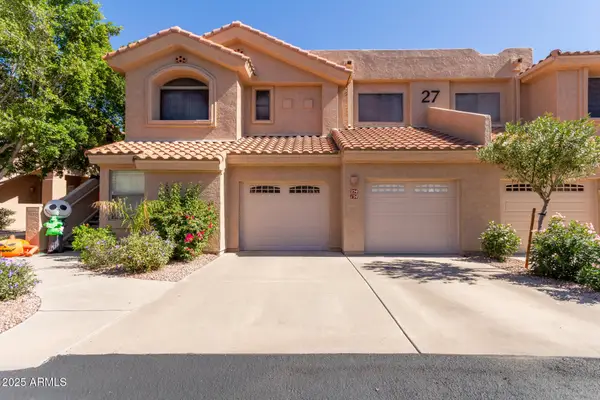 $394,900Active3 beds 2 baths1,803 sq. ft.
$394,900Active3 beds 2 baths1,803 sq. ft.5450 E Mclellan Road #254, Mesa, AZ 85205
MLS# 6938495Listed by: EXP REALTY - New
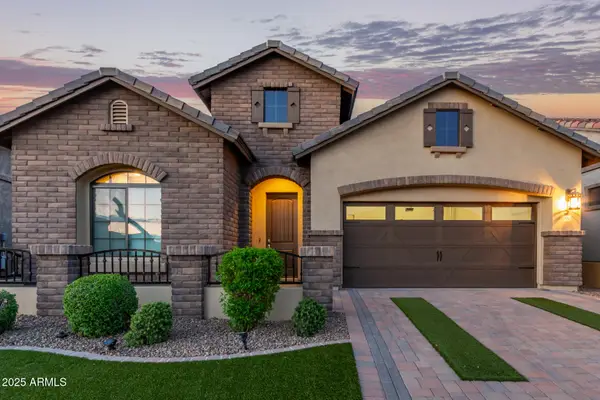 $775,000Active2 beds 3 baths1,871 sq. ft.
$775,000Active2 beds 3 baths1,871 sq. ft.9010 E Kenwood Street, Mesa, AZ 85207
MLS# 6938462Listed by: FATHOM REALTY ELITE - New
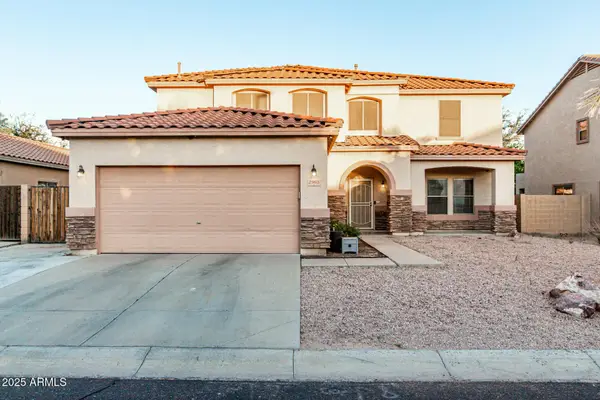 $545,000Active5 beds 3 baths2,886 sq. ft.
$545,000Active5 beds 3 baths2,886 sq. ft.2965 S Sierra Heights Heights, Mesa, AZ 85212
MLS# 6938381Listed by: WEST USA REALTY - New
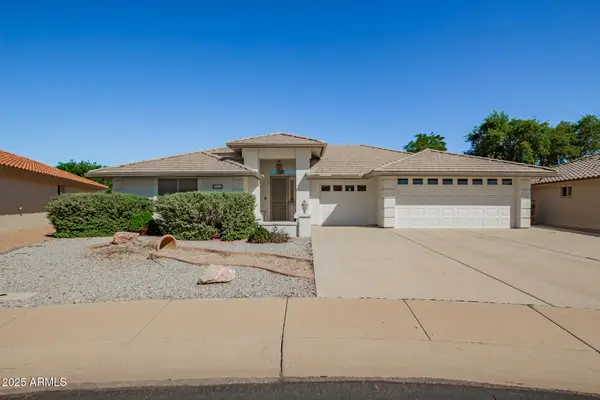 $599,000Active4 beds 4 baths3,437 sq. ft.
$599,000Active4 beds 4 baths3,437 sq. ft.2153 S Cherrywood Circle, Mesa, AZ 85209
MLS# 6938400Listed by: REAL BROKER - New
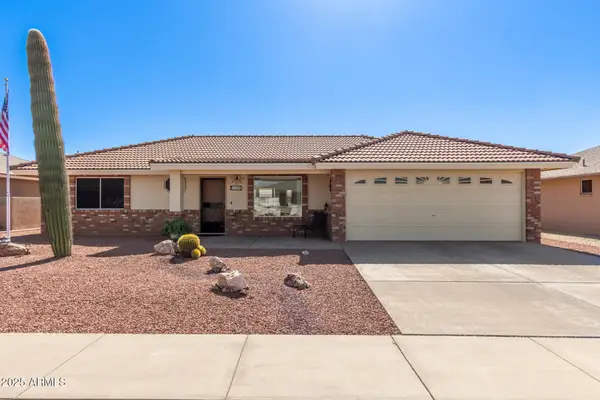 $429,950Active2 beds 2 baths1,475 sq. ft.
$429,950Active2 beds 2 baths1,475 sq. ft.11409 E Milagro Avenue, Mesa, AZ 85209
MLS# 6938429Listed by: KELLER WILLIAMS ARIZONA REALTY - New
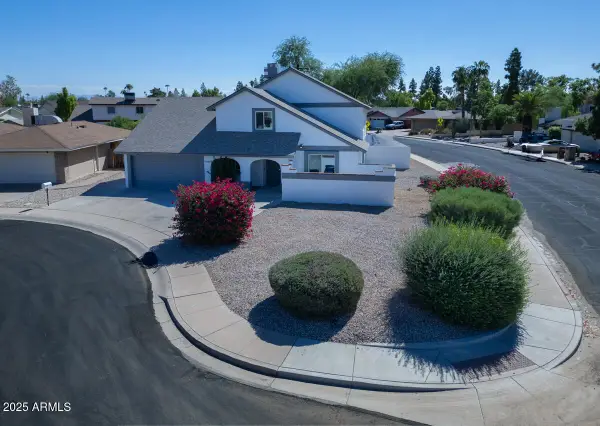 $574,900Active4 beds 3 baths2,278 sq. ft.
$574,900Active4 beds 3 baths2,278 sq. ft.1528 W Juanita Avenue, Mesa, AZ 85202
MLS# 6938431Listed by: LRA REAL ESTATE GROUP, LLC - New
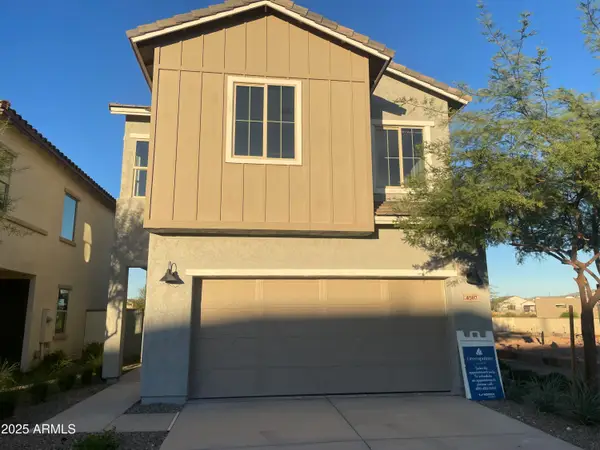 $509,990Active3 beds 3 baths1,688 sq. ft.
$509,990Active3 beds 3 baths1,688 sq. ft.4507 S Pauli --, Mesa, AZ 85212
MLS# 6938253Listed by: LANDSEA HOMES
