4242 S Flare --, Mesa, AZ 85212
Local realty services provided by:Better Homes and Gardens Real Estate S.J. Fowler
Listed by: ed orillo, melody orillo
Office: delex realty
MLS#:6903096
Source:ARMLS
Price summary
- Price:$1,025,000
- Price per sq. ft.:$313.94
- Monthly HOA dues:$130
About this home
Stunning Former Model Home w 4 bed, 3. 5 baths. Turn-key move in ready single level home with over $400K in upgrades, custom paint, millwork and finishings. Wood-plank tile throughout the home including primary bedroom. Upgraded Berber carpet in secondary bedrooms. Beautiful gourmet kitchen with stacked Shaker Soft-Close cabs & drawers, quartz countertops and backsplash. This kitchen has tons of storage space including front and back of the oversized custom furniture island. A morning kitchen with wet bar and a wine and beverage fridge leads to a huge walk-in pantry. Over $30000 in Monogram stainless steel appliances. There is also under cabinet lighting. Kitchen is great for entertaining and is a chef's dream. This open floorplan with a great room has a custom-built entertainment cent with surround sound that is connected to the office, primary suite and patio. Ceiling fans throughout. This split floorplan boasts a beautiful primary suite with an extended bay window, custom millwork and a spa bathroom with soaking tub, custom barn door, shower with custom tile surround and wainscotting, and separate vanities that lead to an oversized closet and laundry room. This home has extra storage space throughout with cabinets in the half bath, laundry room and hallway. The den/office has custom lighting, wainscotting and double-French doors. Secondary bathrooms all have custom tile work. There are 8 ft doors and 10 ft ceilings throughout. The garage has overhead storage and epoxy flooring and a whole house water softener and filtration system and R/O System in the kitchen. Universal Tesla EV charger in garage. Custom shades and plantation shutters throughout and motorized shades on both sliding glass doors in the great room and dining room. The front and backyard are low maintenance with artificial turf. The backyard is a beautiful outdoor entertainment space with extended covered patio, a raised patio, pergola, bar and built-in BBQ. Tandem 3rd-car space was showcased by builder as a super laundry room. No detail was left out in this home. This home is a must see. See list of home upgrades in Documents Tab.
Contact an agent
Home facts
- Year built:2019
- Listing ID #:6903096
- Updated:December 17, 2025 at 07:44 PM
Rooms and interior
- Bedrooms:4
- Total bathrooms:4
- Full bathrooms:3
- Half bathrooms:1
- Living area:3,265 sq. ft.
Heating and cooling
- Cooling:Ceiling Fan(s)
- Heating:Natural Gas
Structure and exterior
- Year built:2019
- Building area:3,265 sq. ft.
- Lot area:0.19 Acres
Schools
- High school:Eastmark High School
- Middle school:Eastmark High School
- Elementary school:Silver Valley Elementary
Utilities
- Water:City Water
Finances and disclosures
- Price:$1,025,000
- Price per sq. ft.:$313.94
- Tax amount:$3,365 (2024)
New listings near 4242 S Flare --
- New
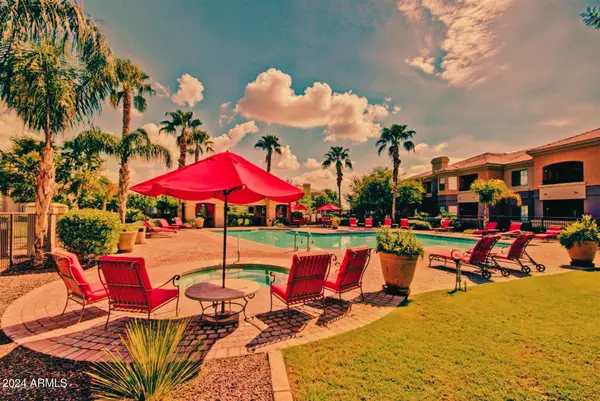 $340,000Active3 beds 2 baths1,212 sq. ft.
$340,000Active3 beds 2 baths1,212 sq. ft.1941 S Pierpont Drive #1143, Mesa, AZ 85206
MLS# 6958959Listed by: BALBOA REALTY, LLC - New
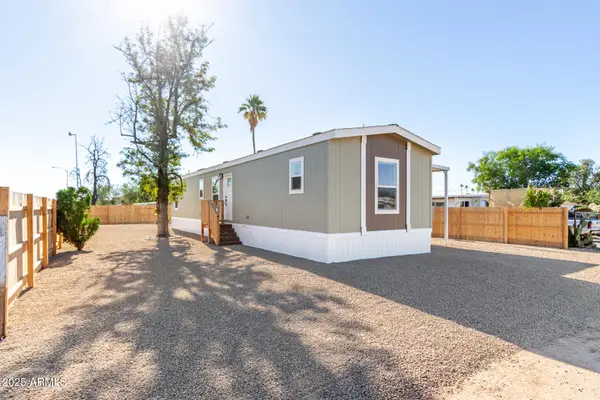 $294,900Active3 beds 2 baths900 sq. ft.
$294,900Active3 beds 2 baths900 sq. ft.128 S 96th Street, Mesa, AZ 85208
MLS# 6959008Listed by: REAL BROKER - New
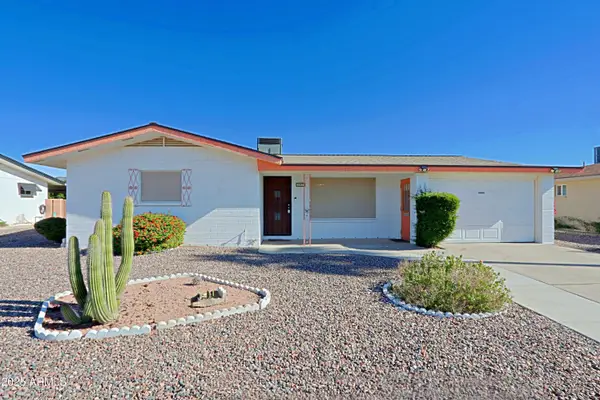 $275,000Active2 beds 2 baths1,179 sq. ft.
$275,000Active2 beds 2 baths1,179 sq. ft.147 N 61st Way, Mesa, AZ 85205
MLS# 6959030Listed by: THE EMPOWERED TEAM, LLC - New
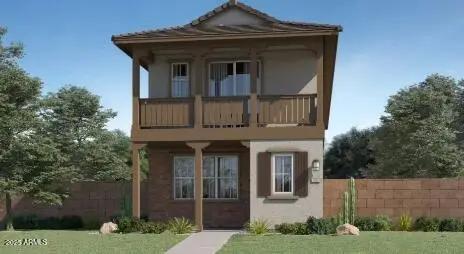 $543,990Active4 beds 4 baths2,074 sq. ft.
$543,990Active4 beds 4 baths2,074 sq. ft.8314 E Peterson Avenue, Mesa, AZ 85212
MLS# 6959056Listed by: LENNAR SALES CORP - New
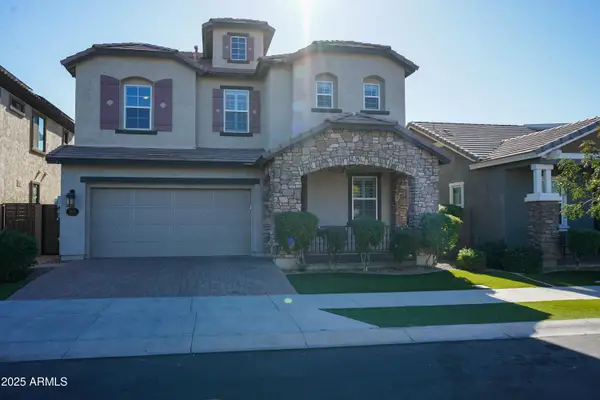 $665,000Active5 beds 4 baths2,897 sq. ft.
$665,000Active5 beds 4 baths2,897 sq. ft.10037 E Nopal Avenue, Mesa, AZ 85209
MLS# 6958955Listed by: REALTY ONE GROUP - New
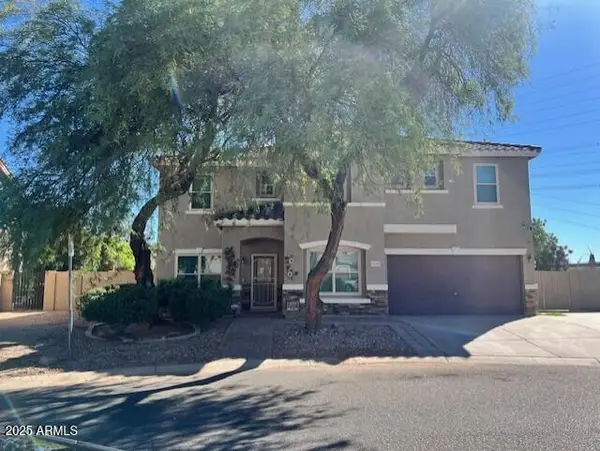 $610,000Active5 beds 3 baths3,360 sq. ft.
$610,000Active5 beds 3 baths3,360 sq. ft.3149 S Sierra Heights, Mesa, AZ 85212
MLS# 6958924Listed by: WEST USA REALTY - New
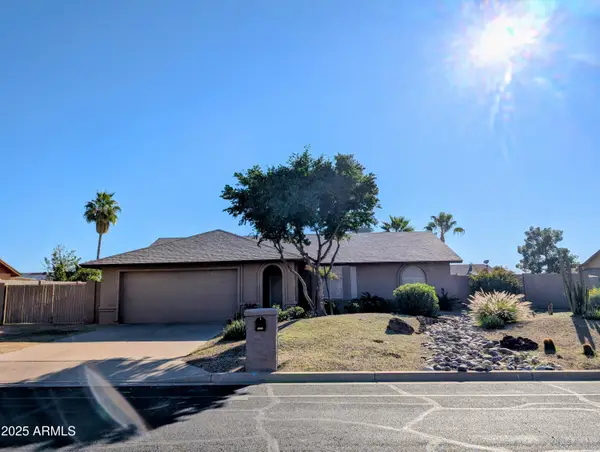 $429,500Active3 beds 2 baths1,231 sq. ft.
$429,500Active3 beds 2 baths1,231 sq. ft.6507 E Jensen Street, Mesa, AZ 85205
MLS# 6958883Listed by: REALTY ONE GROUP - New
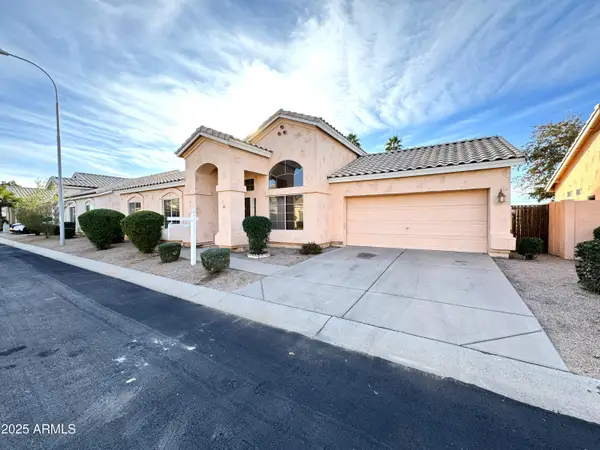 $379,000Active3 beds 2 baths1,302 sq. ft.
$379,000Active3 beds 2 baths1,302 sq. ft.4906 E Brown Road #38, Mesa, AZ 85205
MLS# 6958816Listed by: KELLER WILLIAMS INTEGRITY FIRST - New
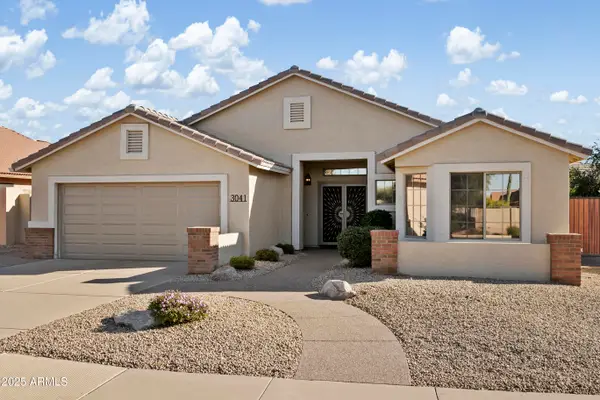 $525,000Active3 beds 2 baths1,751 sq. ft.
$525,000Active3 beds 2 baths1,751 sq. ft.3041 S Aletta --, Mesa, AZ 85212
MLS# 6958821Listed by: GOOD OAK REAL ESTATE - New
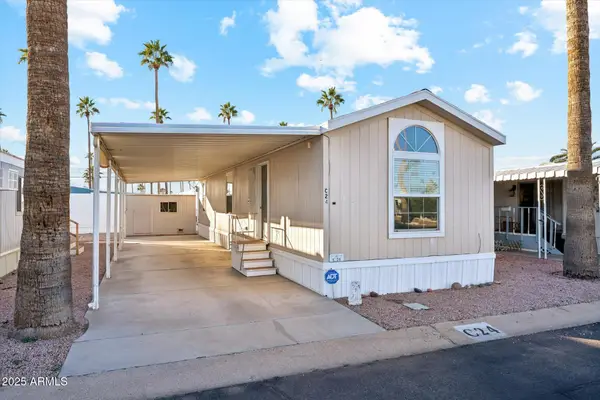 $27,000Active2 beds 2 baths674 sq. ft.
$27,000Active2 beds 2 baths674 sq. ft.7807 E Main Street #C-24, Mesa, AZ 85207
MLS# 6958823Listed by: DESERT HORIZON REALTY
