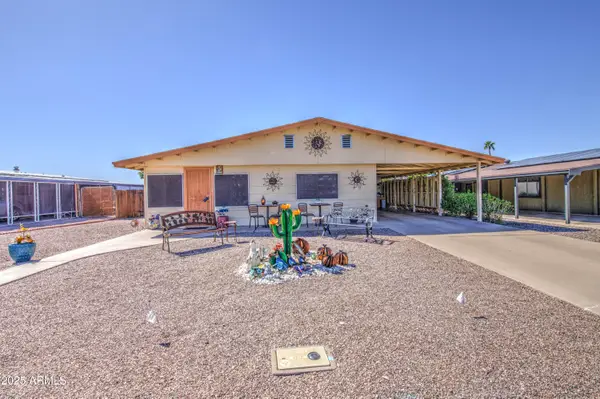4564 S Centric Way, Mesa, AZ 85212
Local realty services provided by:Better Homes and Gardens Real Estate S.J. Fowler
Listed by:michelle rae colbert
Office:exp realty
MLS#:6911743
Source:ARMLS
Price summary
- Price:$645,000
- Price per sq. ft.:$334.72
About this home
Welcome to this stunning 4 bedroom, 2 bathroom home in the heart of Eastmark, designed for both comfort and style. From the moment you step inside, the open-concept floor plan and wood plank tile flooring set the tone for modern living. The great room is bright and inviting with recessed lighting, a faux fireplace, and a seamless flow into the chef's kitchen. Here, you'll find white shaker cabinets, a designer backsplash, gleaming quartz countertops, an composite granite sink, and a brand-new microwave. The oversized island offers plenty of space for casual dining and entertaining, while pendant lighting adds the perfect finishing touch. The primary suite is a true retreat with its expansive super shower and floor-to-ceiling tile, creating a spa-like atmosphere. Double vanities with quartz countertops and a large walk-in closet add both function and sophistication. Secondary bedrooms feature plush Berber carpet for comfort, while the laundry room with built-in cabinets makes organization a breeze. Smart upgrades include a new tankless hot water heater with a recirculating pump, EV outlet, recessed lighting throughout, and brand-new turf.
Step outside to your own private oasis with fresh entire exterior paint. Designed for year-round enjoyment, the backyard boasts a heated saltwater pool and spa with a tranquil water feature, an attachable pool fence, and plenty of space to lounge or dine al fresco. Misters keep you cool on warm Arizona days, and low-maintenance landscaping make life easy. Whether you're hosting friends or enjoying quiet evenings, this backyard is the perfect escape.
Living in Eastmark means more than just a beautiful home, it's a lifestyle. The community offers resort-style amenities including a luxurious pool, splash pads, playgrounds, Steadfast Farm, the Handlebar Diner, and its own state-of-the-art clubhouse "The Mark," which hosts year-round events and family activities.
This home truly checks every box for luxury, comfort, and community. Don't miss your chance to own a piece of Eastmark living.
Contact an agent
Home facts
- Year built:2017
- Listing ID #:6911743
- Updated:October 13, 2025 at 11:14 AM
Rooms and interior
- Bedrooms:4
- Total bathrooms:2
- Full bathrooms:2
- Living area:1,927 sq. ft.
Heating and cooling
- Cooling:Ceiling Fan(s), Programmable Thermostat
- Heating:Natural Gas
Structure and exterior
- Year built:2017
- Building area:1,927 sq. ft.
- Lot area:0.21 Acres
Schools
- High school:Eastmark High School
- Middle school:Eastmark High School
- Elementary school:Silver Valley Elementary
Utilities
- Water:City Water
Finances and disclosures
- Price:$645,000
- Price per sq. ft.:$334.72
- Tax amount:$2,766
New listings near 4564 S Centric Way
- New
 $39,900Active2 beds 2 baths840 sq. ft.
$39,900Active2 beds 2 baths840 sq. ft.4065 E University Drive #471, Mesa, AZ 85205
MLS# 6932722Listed by: AMERICAS REAL ESTATE PROPERTIES - New
 $34,500Active2 beds 2 baths840 sq. ft.
$34,500Active2 beds 2 baths840 sq. ft.4065 E University Drive #510, Mesa, AZ 85205
MLS# 6932723Listed by: AMERICAS REAL ESTATE PROPERTIES - New
 $199,900Active3 beds 2 baths1,568 sq. ft.
$199,900Active3 beds 2 baths1,568 sq. ft.7449 E Balsam Circle, Mesa, AZ 85208
MLS# 6932697Listed by: RE/MAX SOLUTIONS - New
 $39,900Active2 beds 2 baths924 sq. ft.
$39,900Active2 beds 2 baths924 sq. ft.7807 E Main Street #CC-93, Mesa, AZ 85207
MLS# 6932631Listed by: BOLD REALTY LLC - New
 $400,000Active4 beds 2 baths1,470 sq. ft.
$400,000Active4 beds 2 baths1,470 sq. ft.1324 E Forge Avenue, Mesa, AZ 85204
MLS# 6932633Listed by: MY HOME GROUP REAL ESTATE - New
 $470,000Active3 beds 3 baths1,789 sq. ft.
$470,000Active3 beds 3 baths1,789 sq. ft.1105 W 6th Place, Mesa, AZ 85201
MLS# 6932615Listed by: REALTY ONE GROUP AZ - New
 $225,000Active2 beds 2 baths816 sq. ft.
$225,000Active2 beds 2 baths816 sq. ft.1331 W Baseline Road #102, Mesa, AZ 85202
MLS# 6932604Listed by: KOSH REALTY - New
 $169,000Active1 beds 1 baths704 sq. ft.
$169,000Active1 beds 1 baths704 sq. ft.5735 E Mcdowell Road #365, Mesa, AZ 85215
MLS# 6932605Listed by: FARNSWORTH REALTY & MANAGEMENT - New
 $425,000Active2 beds 2 baths1,814 sq. ft.
$425,000Active2 beds 2 baths1,814 sq. ft.667 S Penrose Circle, Mesa, AZ 85206
MLS# 6932592Listed by: HOMESMART - New
 $990,000Active4 beds 4 baths2,152 sq. ft.
$990,000Active4 beds 4 baths2,152 sq. ft.415 S 31st Street, Mesa, AZ 85204
MLS# 6932574Listed by: MY HOME GROUP REAL ESTATE
