Local realty services provided by:Better Homes and Gardens Real Estate BloomTree Realty
Listed by: brandon howe, erin t payne
Office: howe realty
MLS#:6915751
Source:ARMLS
Price summary
- Price:$455,999
- Price per sq. ft.:$255.46
- Monthly HOA dues:$80
About this home
This beautifully maintained home, just two years young, feels fresh and inviting with its light and airy design and interior selections. The open-concept layout features wood-look laminate flooring in a light natural shade that flows seamlessly throughout the downstairs, creating warmth and style. The kitchen boasts granite countertops, a walk-in pantry, and a spacious island that opens directly to the family room and eat-in kitchen—perfect for gatherings. Upstairs, you'll find generously sized bedrooms with walk-in closets. Plantation shutters with remote-controlled shades located behind the shutters to add energy efficiency, keeping rooms cool in the summer. The primary suite offers a spa-like retreat with a spacious walk-in shower. Enjoy the outdoors on your cozy private side patio with low-maintenance artificial turf, ideal for relaxing or entertaining. Located on a desirable corner lot. Close to biking paths and parks, this home blends style, convenience, and Arizona living at its best. Lightly lived in and move-in ready, this home truly shows like new!
Contact an agent
Home facts
- Year built:2023
- Listing ID #:6915751
- Updated:February 10, 2026 at 11:44 PM
Rooms and interior
- Bedrooms:3
- Total bathrooms:3
- Full bathrooms:2
- Half bathrooms:1
- Living area:1,785 sq. ft.
Heating and cooling
- Cooling:Ceiling Fan(s), ENERGY STAR Qualified Equipment, Programmable Thermostat
- Heating:Natural Gas
Structure and exterior
- Year built:2023
- Building area:1,785 sq. ft.
- Lot area:0.05 Acres
Schools
- High school:Eastmark High School
- Middle school:Eastmark High School
- Elementary school:Silver Valley Elementary
Utilities
- Water:City Water
Finances and disclosures
- Price:$455,999
- Price per sq. ft.:$255.46
- Tax amount:$2,770 (2024)
New listings near 4752 S Ferric --
- New
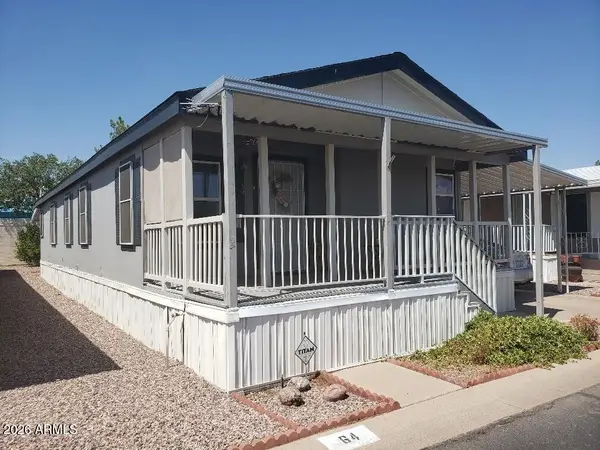 $154,900Active6 beds 2 baths1,248 sq. ft.
$154,900Active6 beds 2 baths1,248 sq. ft.535 S Alma School Road #64, Mesa, AZ 85210
MLS# 6982347Listed by: SELL YOUR HOME SERVICES - New
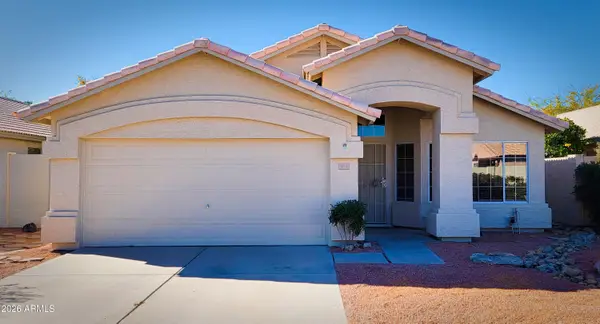 $470,000Active4 beds 2 baths1,853 sq. ft.
$470,000Active4 beds 2 baths1,853 sq. ft.432 N Whiting --, Mesa, AZ 85213
MLS# 6982373Listed by: KASKOE REAL ESTATE/DEVELOPMENT - New
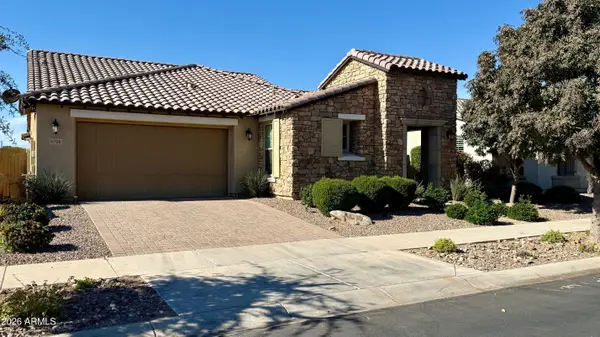 $595,000Active4 beds 2 baths1,978 sq. ft.
$595,000Active4 beds 2 baths1,978 sq. ft.5706 S Winchester --, Mesa, AZ 85212
MLS# 6982378Listed by: SELL YOUR HOME SERVICES - New
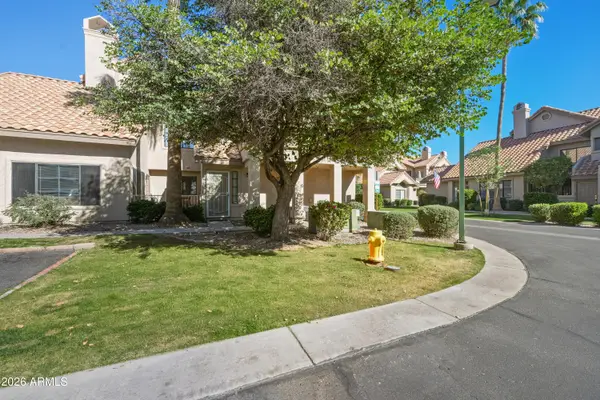 $269,000Active2 beds 2 baths1,005 sq. ft.
$269,000Active2 beds 2 baths1,005 sq. ft.1001 N Pasadena Circle #80, Mesa, AZ 85201
MLS# 6982385Listed by: RENTERS WAREHOUSE ARIZONA, LLC - New
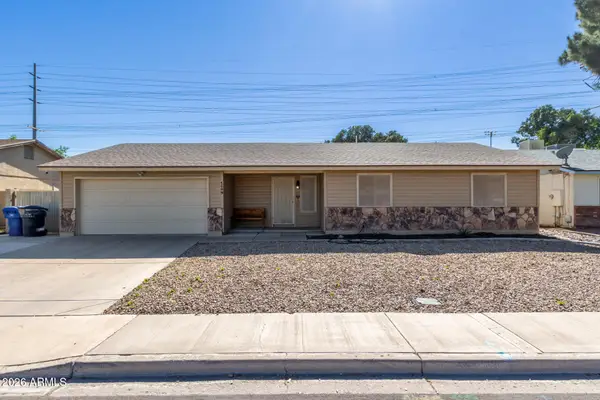 $399,000Active3 beds 2 baths2,013 sq. ft.
$399,000Active3 beds 2 baths2,013 sq. ft.1549 W Peralta Avenue, Mesa, AZ 85202
MLS# 6982395Listed by: REAL BROKER - New
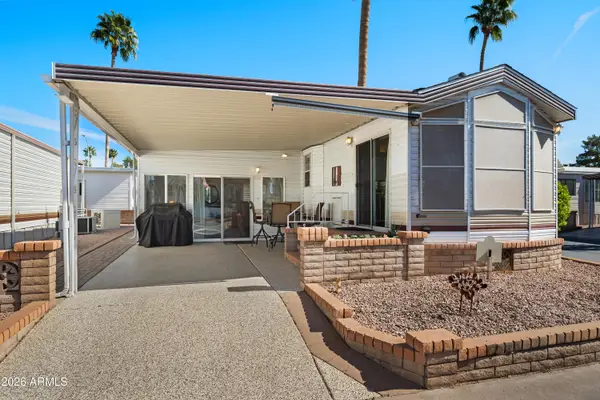 $159,000Active1 beds 1 baths765 sq. ft.
$159,000Active1 beds 1 baths765 sq. ft.111 S Greenfield Road #490, Mesa, AZ 85206
MLS# 6982404Listed by: RE/MAX CLASSIC - New
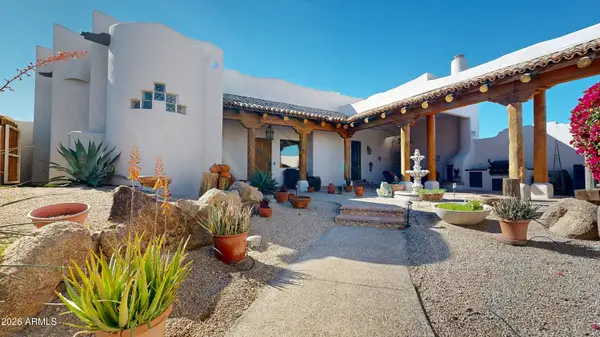 $1,199,900Active4 beds 5 baths3,246 sq. ft.
$1,199,900Active4 beds 5 baths3,246 sq. ft.6446 E Trailridge Circle #67, Mesa, AZ 85215
MLS# 6982421Listed by: LOST DUTCHMAN REALTY - New
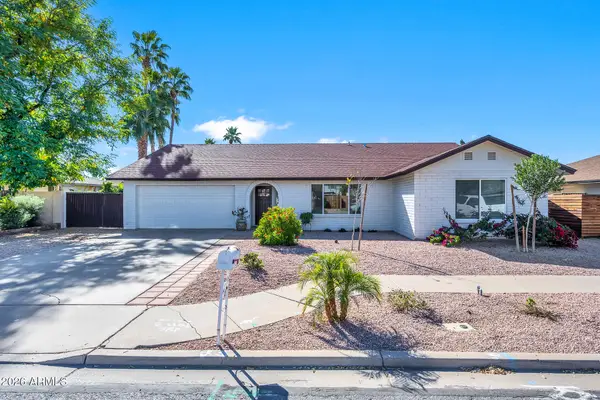 $529,000Active4 beds 2 baths1,863 sq. ft.
$529,000Active4 beds 2 baths1,863 sq. ft.1707 W Nido Avenue, Mesa, AZ 85202
MLS# 6982438Listed by: LPT REALTY, LLC - New
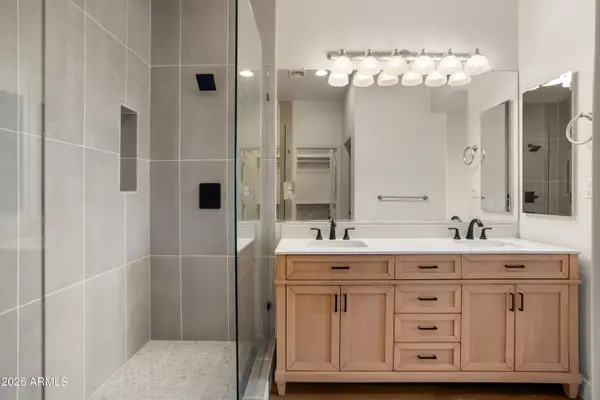 $485,000Active3 beds 2 baths1,701 sq. ft.
$485,000Active3 beds 2 baths1,701 sq. ft.7445 E Eagle Crest Drive #2113, Mesa, AZ 85207
MLS# 6982466Listed by: MOUNTAIN LAKE REALTY - New
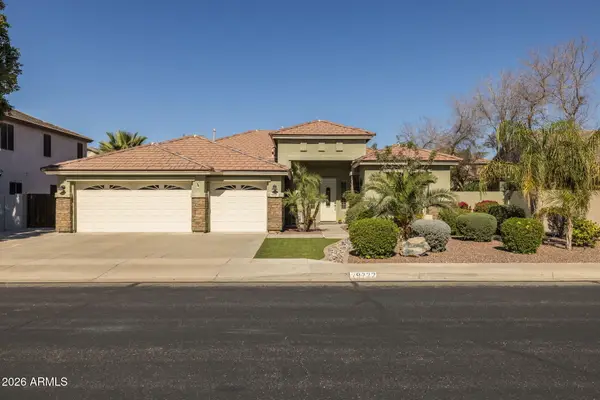 $650,000Active4 beds 3 baths2,469 sq. ft.
$650,000Active4 beds 3 baths2,469 sq. ft.9722 E Lobo Avenue, Mesa, AZ 85209
MLS# 6982316Listed by: REALTY ONE GROUP

