4933 E Downing Street, Mesa, AZ 85205
Local realty services provided by:Better Homes and Gardens Real Estate S.J. Fowler
4933 E Downing Street,Mesa, AZ 85205
$569,400
- 4 Beds
- 3 Baths
- 1,946 sq. ft.
- Single family
- Active
Listed by: natalie licea
Office: lpt realty, llc.
MLS#:6881893
Source:ARMLS
Price summary
- Price:$569,400
- Price per sq. ft.:$292.6
About this home
Seller willing to offer buyer concessions! This home has no HOA! From the moment you arrive, you're greeted by a spacious 3-car garage, RV gate, & low-maintenance desert landscaping. Inside, soaring vaulted ceilings and wood-look flooring create a bright and airy living space, while the cozy family room features a charming fireplace perfect for relaxing nights in. The remolded kitchen shines with white shaker cabinets, a designer tile backsplash, stainless steel appliances, a pantry, and a two-tier peninsula with bar seating. Upstairs, the primary suite offers a sitting area, balcony access, a walk-in closet, and a dual-sink ensuite. Step into the backyard oasis and enjoy a sparkling pool, synthetic turf, and plenty of space to enjoy Arizona nights. MLS#6881893 Unwind on the balcony with tranquil views of the backyard featuring a spacious covered patio, a built-in BBQ with a dry bar for weekend grills, pristine artificial turf, a relaxing spa, and a pool with a diving board for refreshing dips. Don't miss this gem!
Contact an agent
Home facts
- Year built:1991
- Listing ID #:6881893
- Updated:February 13, 2026 at 09:18 PM
Rooms and interior
- Bedrooms:4
- Total bathrooms:3
- Full bathrooms:2
- Half bathrooms:1
- Living area:1,946 sq. ft.
Heating and cooling
- Cooling:Ceiling Fan(s)
- Heating:Electric
Structure and exterior
- Year built:1991
- Building area:1,946 sq. ft.
- Lot area:0.16 Acres
Schools
- High school:Mountain View High School
- Middle school:Shepherd Junior High School
- Elementary school:O'Connor Elementary School
Utilities
- Water:City Water
Finances and disclosures
- Price:$569,400
- Price per sq. ft.:$292.6
- Tax amount:$1,797 (2024)
New listings near 4933 E Downing Street
- New
 $140,000Active2 beds 2 baths1,056 sq. ft.
$140,000Active2 beds 2 baths1,056 sq. ft.1642 S 77th Street, Mesa, AZ 85209
MLS# 6984268Listed by: DELEX REALTY - New
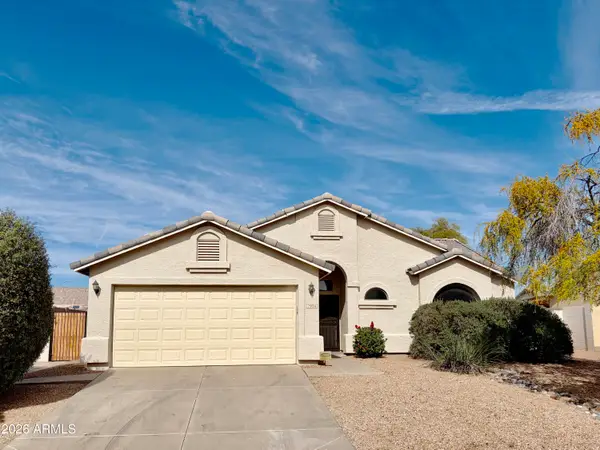 $437,000Active3 beds 2 baths1,428 sq. ft.
$437,000Active3 beds 2 baths1,428 sq. ft.7934 E Covina Street, Mesa, AZ 85207
MLS# 6984280Listed by: FARNSWORTH-RICKS MANAGEMENT & REALTY, INC. - New
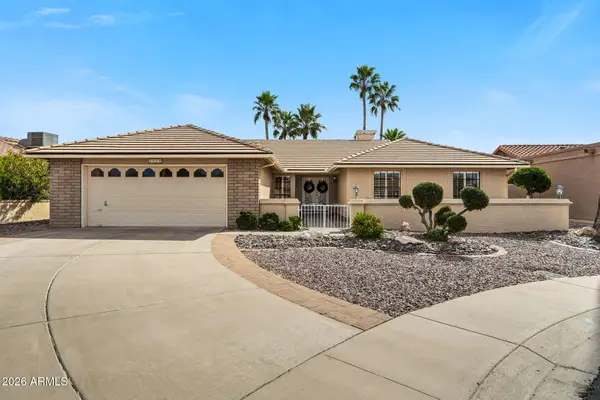 $459,000Active3 beds 2 baths1,723 sq. ft.
$459,000Active3 beds 2 baths1,723 sq. ft.2503 Leisure World --, Mesa, AZ 85206
MLS# 6984201Listed by: RE/MAX CLASSIC - New
 $135,000Active2 beds 2 baths1,640 sq. ft.
$135,000Active2 beds 2 baths1,640 sq. ft.5402 E Mckellips Road #186, Mesa, AZ 85215
MLS# 6984217Listed by: EXP REALTY - New
 $215,000Active2 beds 2 baths912 sq. ft.
$215,000Active2 beds 2 baths912 sq. ft.1645 W Baseline Road #2084, Mesa, AZ 85202
MLS# 6984219Listed by: BE HOME REALTY - New
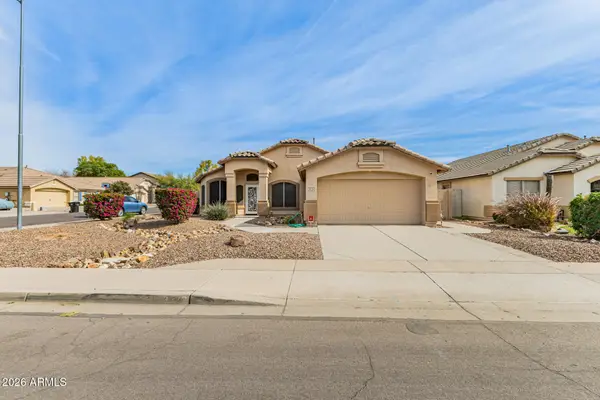 $460,000Active3 beds 2 baths1,670 sq. ft.
$460,000Active3 beds 2 baths1,670 sq. ft.3529 S Tambor --, Mesa, AZ 85212
MLS# 6984222Listed by: RE/MAX CLASSIC - New
 $519,900Active4 beds 2 baths2,081 sq. ft.
$519,900Active4 beds 2 baths2,081 sq. ft.10446 E Irwin Circle, Mesa, AZ 85209
MLS# 6984239Listed by: RE/MAX SOLUTIONS - New
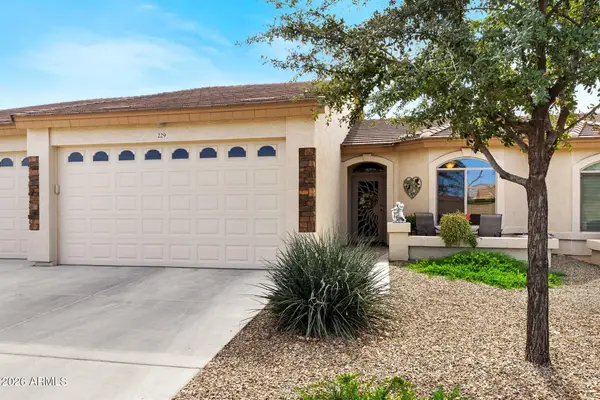 $315,000Active2 beds 2 baths1,064 sq. ft.
$315,000Active2 beds 2 baths1,064 sq. ft.10960 E Monte Avenue #229, Mesa, AZ 85209
MLS# 6984242Listed by: MY HOME GROUP REAL ESTATE - New
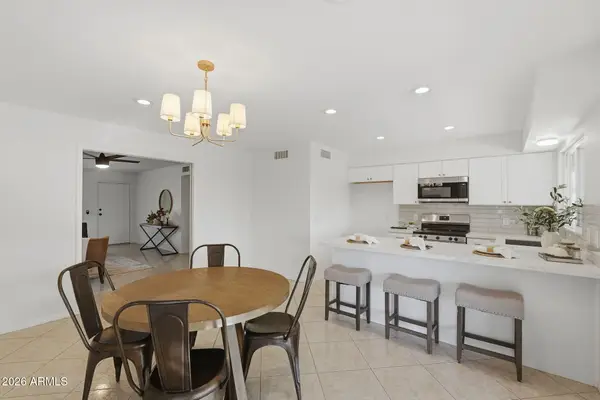 $470,000Active3 beds 2 baths1,332 sq. ft.
$470,000Active3 beds 2 baths1,332 sq. ft.7509 E Hackamore Circle, Mesa, AZ 85207
MLS# 6984247Listed by: VENTURE REI, LLC - New
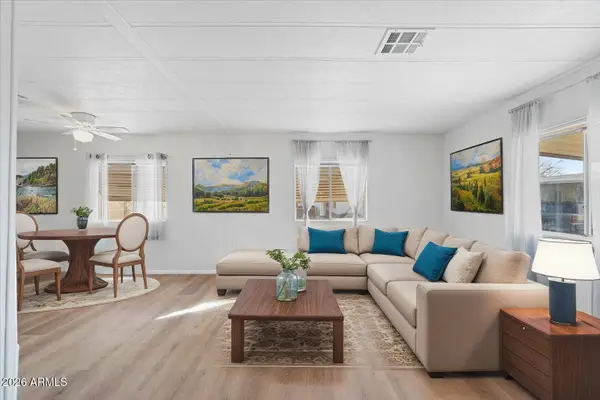 $59,900Active2 beds 2 baths1,152 sq. ft.
$59,900Active2 beds 2 baths1,152 sq. ft.2121 N Center Street #59, Mesa, AZ 85201
MLS# 6984252Listed by: RE/MAX SOLUTIONS

