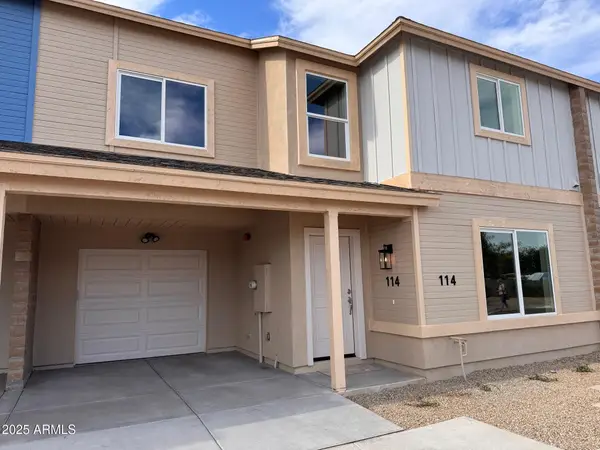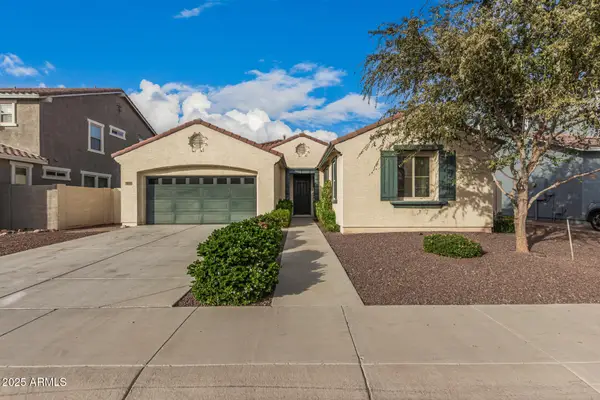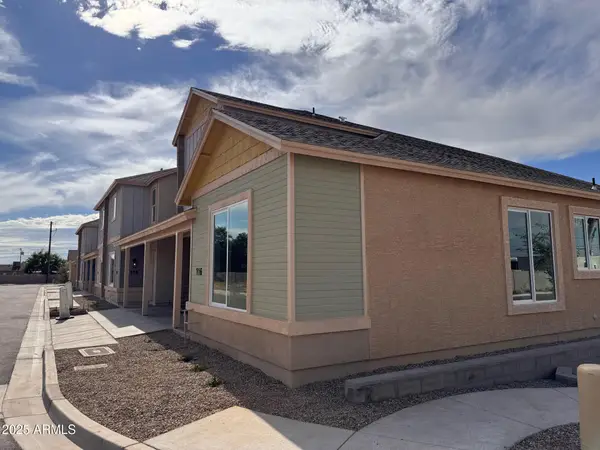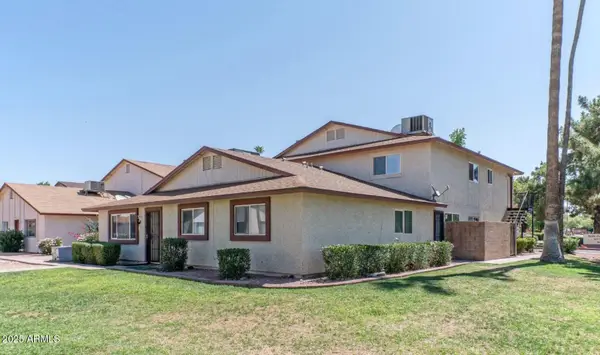5032 E Dallas Street, Mesa, AZ 85205
Local realty services provided by:Better Homes and Gardens Real Estate BloomTree Realty
5032 E Dallas Street,Mesa, AZ 85205
$489,900
- 3 Beds
- 3 Baths
- 2,346 sq. ft.
- Single family
- Active
Listed by: chris defreitas602-717-4838
Office: west usa realty
MLS#:6932923
Source:ARMLS
Price summary
- Price:$489,900
- Price per sq. ft.:$208.82
About this home
Highly desirable spacious NO HOA home in sought-after MESA neighborhood featuring 3 Beds + DEN/Flex Space/Bedroom Downstairs, 2.5 Baths, Vaulted Ceilings, Great Room w/Stone Fireplace, Formal Living & Dining Rooms, Upgraded Kitchen w/Solid Wood Cabinetry w/Soft Close Doors & Dovetail Drawers, Granite Countertops, Breakfast Bar, Bay Window, Recessed Lighting, Pantry, Refrigerator, Washer & Dryer Included, Wetbar, Custom Closets, French Doors, RV Gate/Parking, HVAC 2021, Premium Energy Efficient Dual Pane Pella Windows, Mini-Split in Garage Space & SO MUCH MORE! Relax & Entertain in this N/S Backyard featuring Shaded Pavilion expanding your Outdoor Space w/LOW MAINTENANCE artificial GRASS & Storage Sheds- Close to Everything - Schools, Parks, Shopping, Dining & EZ Freeway Access - MUST SEE!
Contact an agent
Home facts
- Year built:1986
- Listing ID #:6932923
- Updated:November 16, 2025 at 04:02 PM
Rooms and interior
- Bedrooms:3
- Total bathrooms:3
- Full bathrooms:2
- Half bathrooms:1
- Living area:2,346 sq. ft.
Heating and cooling
- Cooling:Ceiling Fan(s), Mini Split, Programmable Thermostat
- Heating:Electric, Mini Split
Structure and exterior
- Year built:1986
- Building area:2,346 sq. ft.
- Lot area:0.17 Acres
Schools
- High school:Red Mountain High School
- Middle school:Shepherd Junior High School
- Elementary school:O'Connor Elementary School
Utilities
- Water:City Water
Finances and disclosures
- Price:$489,900
- Price per sq. ft.:$208.82
- Tax amount:$1,838 (2024)
New listings near 5032 E Dallas Street
- New
 $409,900Active3 beds 2 baths1,517 sq. ft.
$409,900Active3 beds 2 baths1,517 sq. ft.3761 E Holmes Avenue, Mesa, AZ 85206
MLS# 6947999Listed by: REALTY WEST, LLC - New
 $465,900Active4 beds 3 baths1,716 sq. ft.
$465,900Active4 beds 3 baths1,716 sq. ft.523 S Pasadena -- #112, Mesa, AZ 85210
MLS# 6947977Listed by: WEST USA REALTY - New
 $465,900Active4 beds 3 baths1,716 sq. ft.
$465,900Active4 beds 3 baths1,716 sq. ft.523 S Pasadena -- #115, Mesa, AZ 85210
MLS# 6947978Listed by: WEST USA REALTY - New
 $459,900Active3 beds 3 baths1,716 sq. ft.
$459,900Active3 beds 3 baths1,716 sq. ft.523 S Pasadena -- #113, Mesa, AZ 85210
MLS# 6947980Listed by: WEST USA REALTY - New
 $459,900Active3 beds 3 baths1,716 sq. ft.
$459,900Active3 beds 3 baths1,716 sq. ft.523 S Pasadena -- #114, Mesa, AZ 85210
MLS# 6947982Listed by: WEST USA REALTY - New
 $545,000Active4 beds 2 baths1,798 sq. ft.
$545,000Active4 beds 2 baths1,798 sq. ft.2830 E Presidio Street, Mesa, AZ 85213
MLS# 6947902Listed by: KELLER WILLIAMS ARIZONA REALTY - New
 $378,900Active2 beds 2 baths1,162 sq. ft.
$378,900Active2 beds 2 baths1,162 sq. ft.523 S Pasadena -- #116, Mesa, AZ 85210
MLS# 6947914Listed by: WEST USA REALTY  $845,000Pending-- beds -- baths
$845,000Pending-- beds -- baths860 E Brown Road #25-28, Mesa, AZ 85203
MLS# 6939892Listed by: GERCHICK REAL ESTATE- Open Sun, 11am to 2pmNew
 $749,000Active5 beds 3 baths2,064 sq. ft.
$749,000Active5 beds 3 baths2,064 sq. ft.2057 N Ashbrook Circle, Mesa, AZ 85213
MLS# 6947808Listed by: HOMESMART - New
 $357,000Active2 beds 2 baths1,614 sq. ft.
$357,000Active2 beds 2 baths1,614 sq. ft.25 S Quinn Circle #58, Mesa, AZ 85206
MLS# 6947817Listed by: CAMBRIDGE PROPERTIES
